If you are planning to build your dream home, a 25×50 house plan or 5 marla house Design could be a great option for you. It offers ample space for comfortable living while being compact enough to fit in most urban settings. In this article, we will discuss some tips and ideas for designing 25×50 house plans or 5 marla house design that fits your lifestyle and preferences.
| Dimensions | Area |
|---|---|
|
Width
|
25′-0″
|
|
Depth
|
50′-0″
|
|
Height
|
36′-6″
|
|
Stories
|
2
|
|
Plot Area
|
1250.00 sq ft
|
|
Total Covered Area
|
2325.00 sq ft
|
|
Area (Marla or Kanal)
|
5 Marla
|
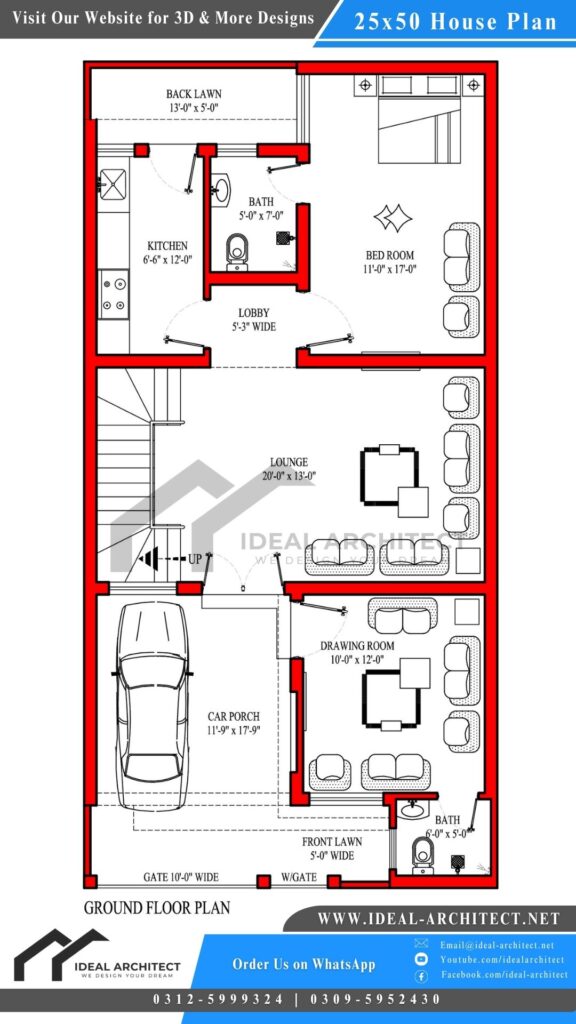 Introduction
Introduction
Building a house is a big decision, and it all starts with a well-designed plan. A 25×50 house plan or 5 marla house plan is a popular choice among homeowners because of its efficient use of space and cost-effectiveness. With proper planning, you can create a functional and beautiful home that meets all your needs.
| Feature | Quantity |
| Car Porch | 1 |
| Beds | 3 |
| Baths | 1 |
| Drawing Rooms | 1 |
| Lounges | 2 |
| Dining Areas | 0 |
| Kitchens | 2 |
| S. Kitchens | 0 |
| Store | 0 |
| Maid-Rooms | 0 |
| Laundry | 0 |
| Terraces | 1 |
Factors to Consider Before Designing a 25×50 House Plan | 5 Marla House Plan
Before starting the design process, there are some factors that you need to consider to ensure that the final plan meets your requirements.
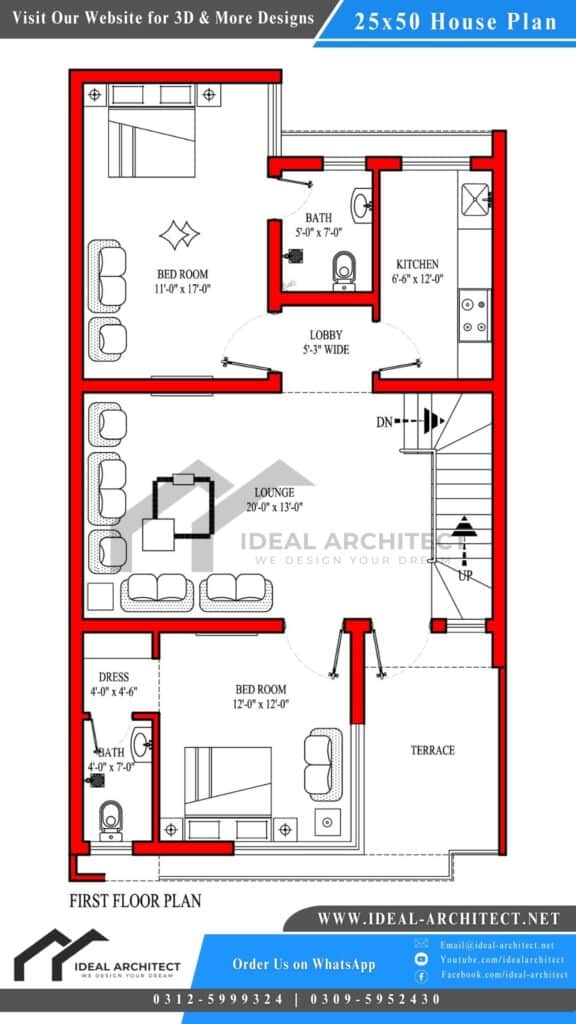
map for 5 marla house, map 5 marla house, map house 5 marla, map of 5 marla house, house map, house plan 25×50, house plans 25 x 50, house map 5 marla, house map of 5 marla, house maps 5 marla, map for house, map of house, map of the house, map of house design, map of house in Pakistan 5 marla, 5 marla house plan, house design for 5 marla, design 5 marla house, house design in 5 marla, house 5 marla design, 5 marla house design, house design 5 marla, design for 5 marla house, design of 5 marla house, design of house 5 marla, house map of 5 marla, map of 5 marla house, house maps 5 marla, 5 marla house map, house map 5 marla, 5 marla house plans, house with design,house plan 5 marla
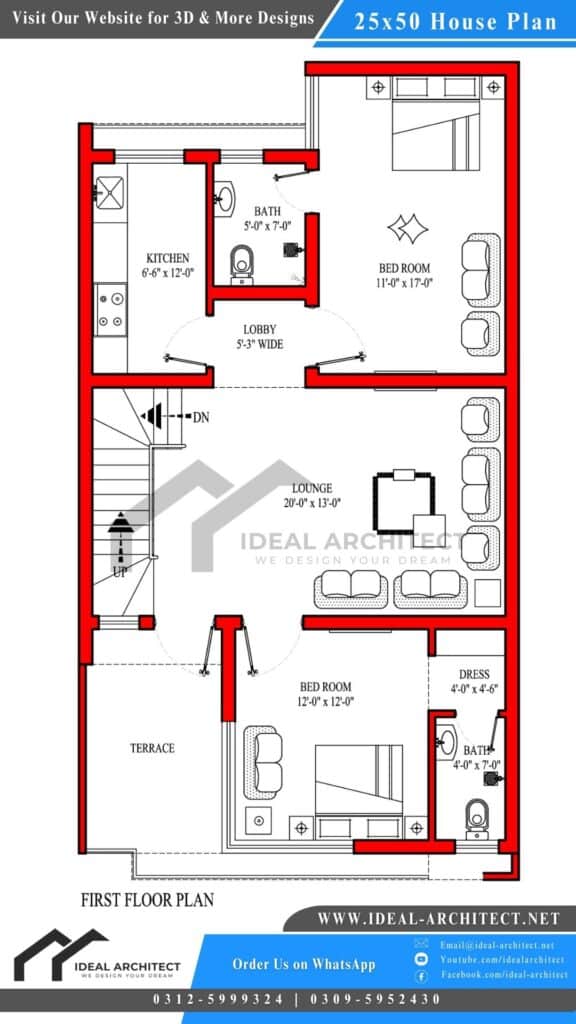
-
Lifestyle and Family Size
The first and foremost factor to consider is your lifestyle and family size. The plan should reflect your needs, preferences, and daily routine. If you have a big family, you may need more bedrooms or a larger living area.
-
Budget
Another crucial factor to consider is your budget. You need to determine how much you can afford to spend on your new home and plan the design accordingly. A 25×50 house plan can be cost-effective, but you still need to be mindful of your expenses.
-
Building Codes and Regulations
Every city has specific building codes and regulations that you need to comply with. Make sure that your plan meets all the legal requirements before starting the construction.
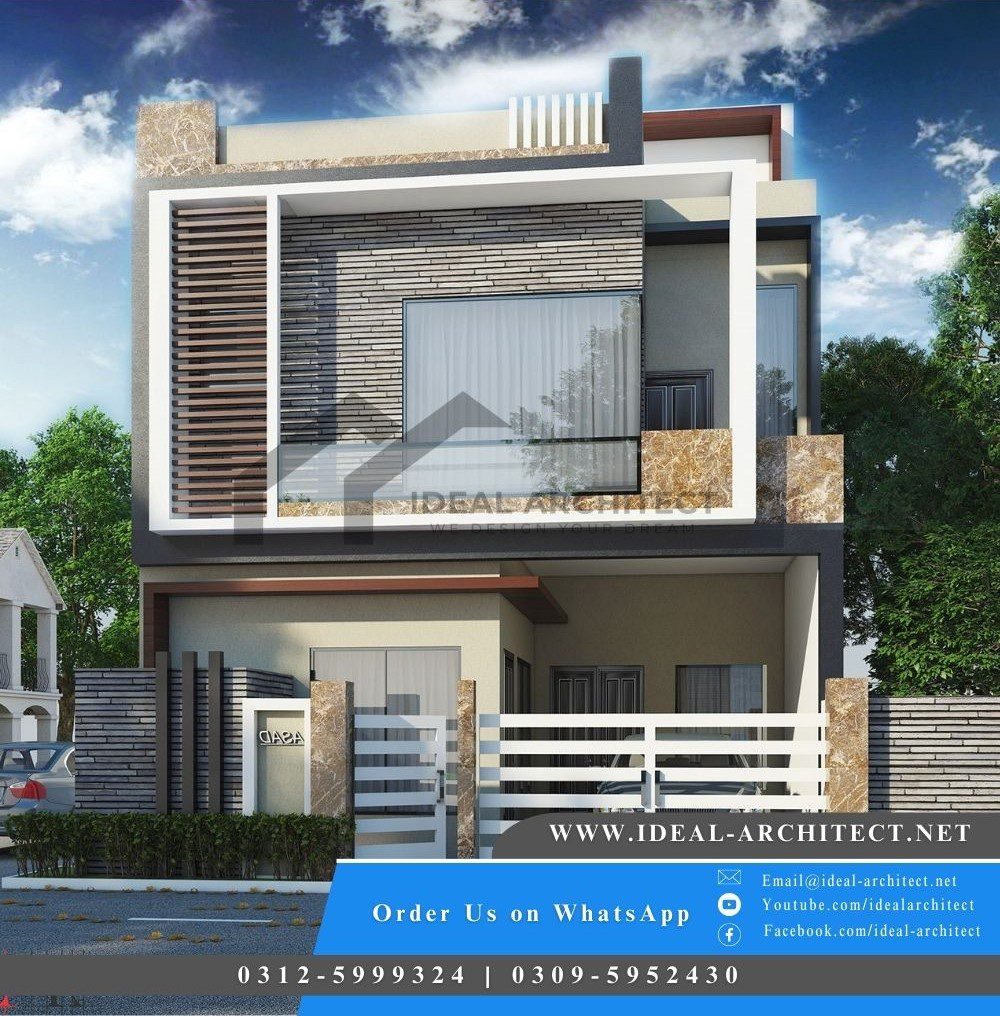
-
Climate
The climate of your area can also affect the design of your home. If you live in a hot and humid area, you may need to incorporate features like large windows, ventilation, and shading to keep the house cool.
Design Ideas for 25×50 House Plan | 5 Marla House Plan
Now that you have considered the essential factors, let’s explore some design ideas for a 25×50 house plan.
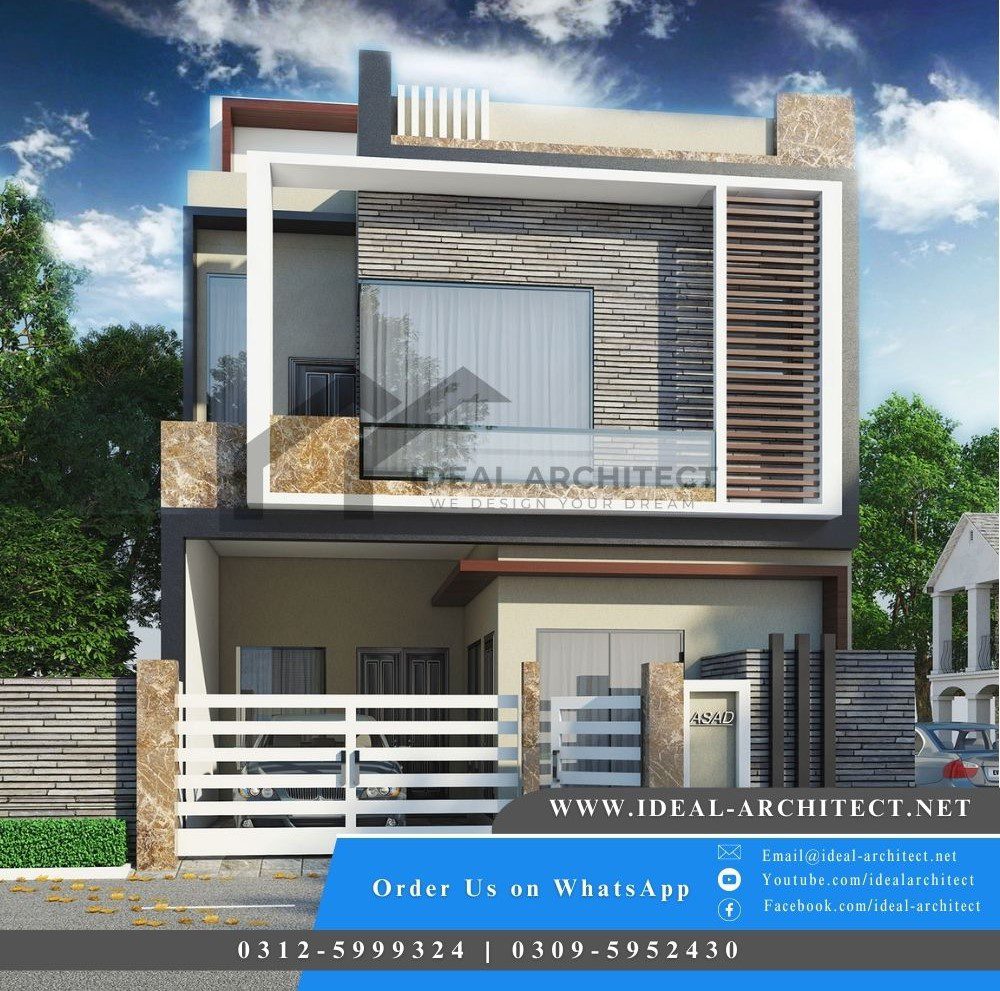
-
Open Floor Plan
An open floor plan is a popular choice for modern homes. It creates a spacious and airy feel and allows natural light to flow throughout the house. You can combine the living, dining, and kitchen area in one large space, and use furniture and decor to define each area.
-
Multi-Story House
If you have limited space on the ground, you can consider building a multi-story house. A two-story or three-story house can provide ample living space without taking up too much ground area. You can use the extra space for a garden, patio, or garage.
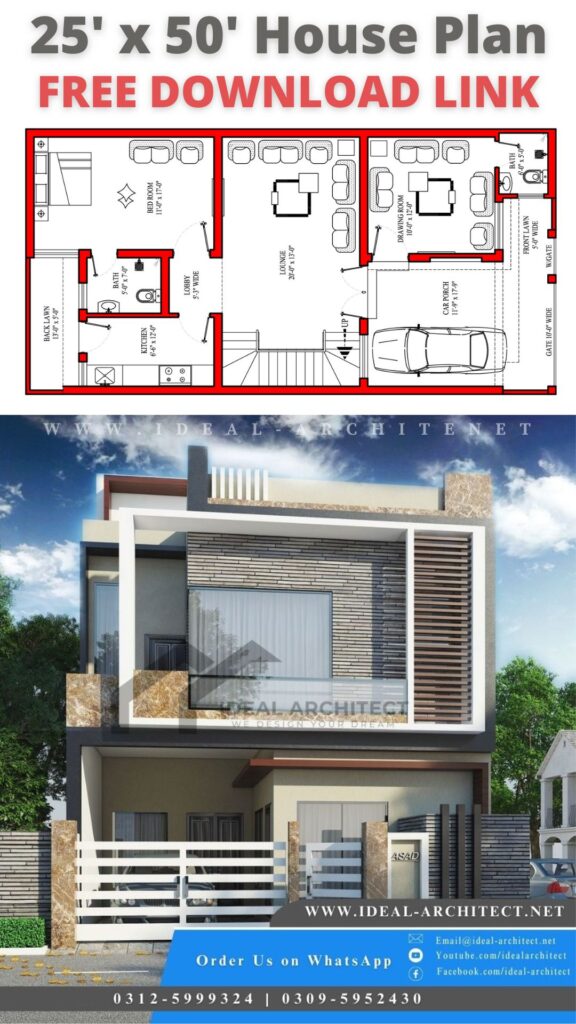
-
Efficient Use of Space
In a 25×50 house plan, it’s crucial to make efficient use of every inch of space. You can consider built-in storage, multipurpose furniture, and hidden storage to maximize the available area. You can also use vertical space by adding shelves, cabinets, or mezzanine levels.
-
Natural Light and Ventilation
Natural light and ventilation are essential for a comfortable and healthy living environment. You can add large windows, skylights, or glass doors to allow natural light to enter the house. You can also use cross-ventilation to improve air circulation and reduce the need for air conditioning.
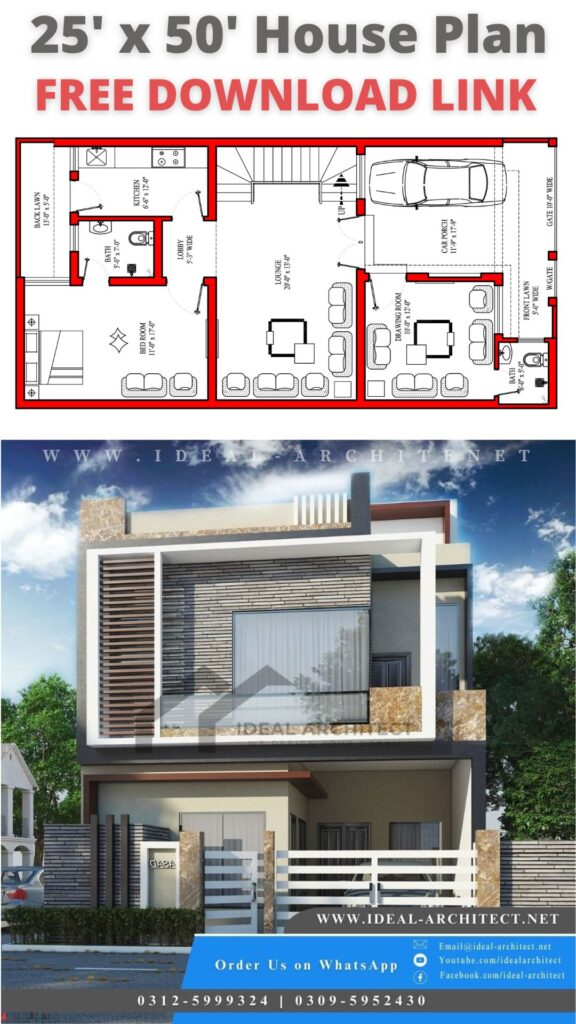
-
Outdoor Living Space
If you have limited indoor space, you can create an outdoor living space to enjoy the fresh air and sunshine. You can build a patio, terrace, or balcony that extends the living area and provides a relaxing environment.
Conclusion
Designing a 25×50 house plan requires careful consideration of various factors, such as lifestyle, and budget.
