10 Marla House Plan | 35×65 House Plan
House Map 10 Marla | House Design 10 Marla
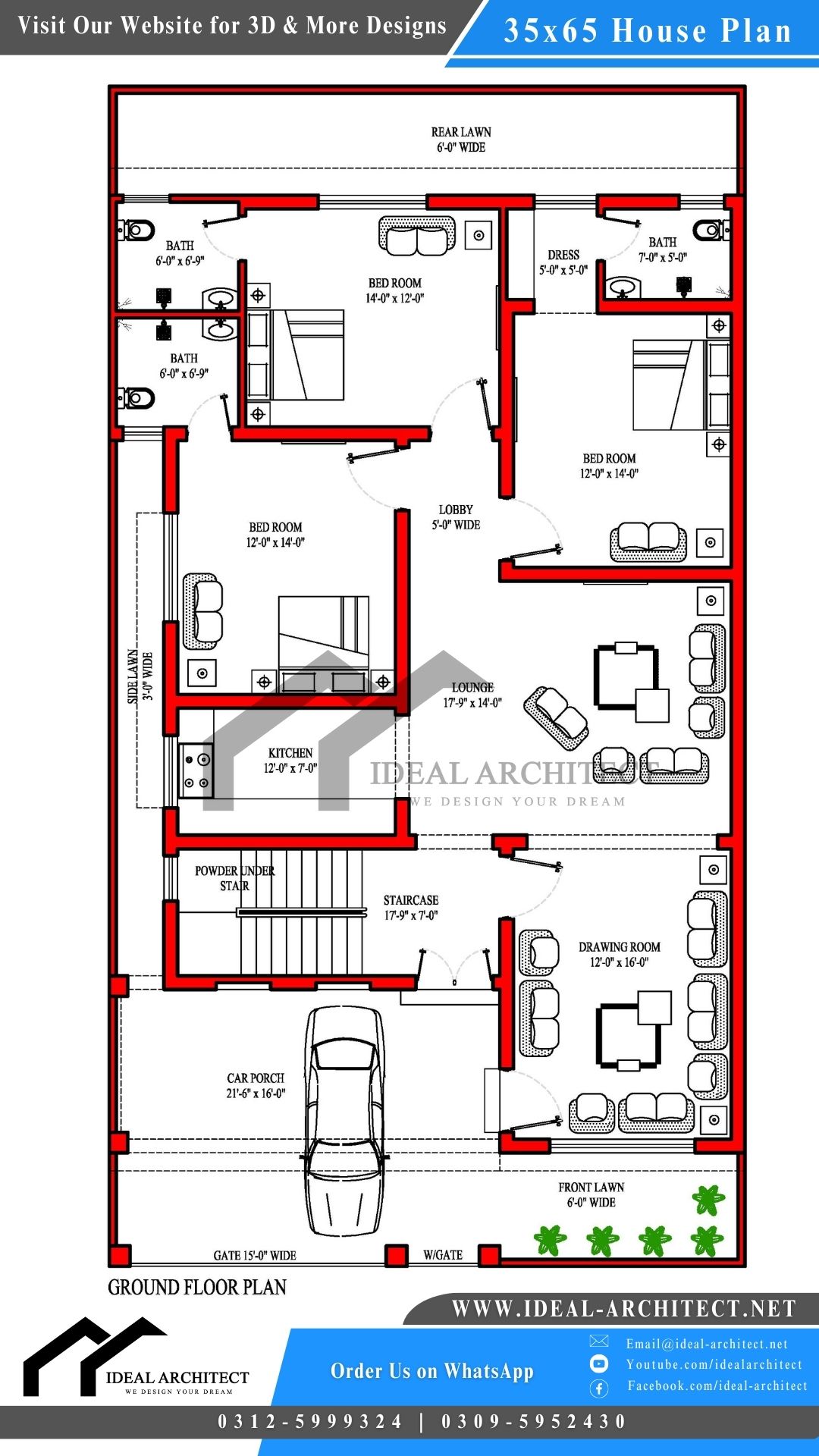
Are you looking for the perfect 35×65 House Plan or 10 Marla House Plan to build the home of your dreams? Look no further! This blog post will provide you with all the information you need to know about finding the ideal 35×65 House Plan or 10 Marla House Plan for your family. We’ll explore the pros and cons of both plans, what features and amenities you should consider, and much more.
| Dimensions | Area |
|---|---|
|
Width
|
35′-0″
|
|
Depth
|
65′-0″
|
|
Height
|
36′-6″
|
|
Stories
|
2
|
|
Plot Area
|
2275.00 sq ft
|
|
Total Covered Area
|
3845.00 sq ft
|
|
Area (Marla or Kanal)
|
10 Marla
|
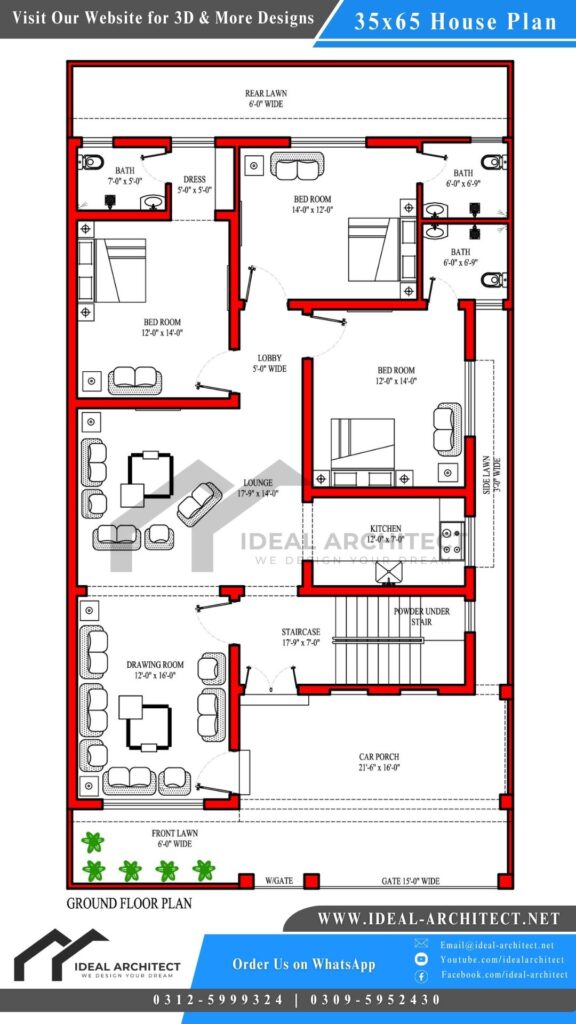 Ground Floor Plan of 35×65 House Plan | 10 Marla House Plan
Ground Floor Plan of 35×65 House Plan | 10 Marla House Plan
If you’re looking for a house plan 10 marla or a 35×65 House Plan or 10 Marla House Plan, look no further! In Pakistan, 10 marla house Designs are among the most popular size of homes. Finding the right house designs in Pakistan for 10 marla or House Map 10 Marla can be a challenge, but we have the perfect house plan for your family. Whether you’re looking for a house map of 10 marla or house design 10 marla, our free online resources can provide you with plenty of options. We offer an extensive library of house plans and house designs for 10 marla and 35×65 House Plans. All of our plans are designed to make it easier for you to build the perfect home for your family. Additionally, each plan comes with a free downloadable map for 10 marla house, so you know exactly how to lay out your future home. Check out our website today and find the perfect house plan 10 marla or 35×65 House Plan for your family!
35×65 house plan, 35×70 house plan,35×65 house,35×65 house design, 35×65 house plan 3d, house plan 35×65, 10 marla house plans, map 10 marla house, house map of 10 marla, map for 10 marla house, 10 marla house plan, house design for 10 marla, house design 10 marla, 10 marla house design, house designs in pakistan for 10 marla, house design 10 marla Pakistan, house design 10 marla, house design for 10 marla, house designs in pakistan for 10 marla, house plan 10 marla, front elevation 10 marla house, front elevation of 10 marla house, map for 10 marla house, map 10 marla house, 10 marla house design Pakistan, 10 marla house plan, house design in Pakistan, house plan for 10 marla, map of 10 marla house, house design 10 marla Pakistan, house maps 10 marla, 10 marla house map, best 10 marla house design ideas, 10 marla house design Pakistan, 10 marla house map, house plan 10 marla, house designs pakistan 10 marla, 10 marla house designs Pakistani, house design in pakistan 10 marla, map of 10 marla house, 10 marla house design in Pakistan, house maps 10 marla, house plan for 10 marla, house designs, houseplans, houseplan, house plans, house planning, home plans, build a house, home plan, house design plans, house plan
First Floor Plan of 35×65 House Plans | House Map 10 Marla | 10 Marla House Plan
House design and planning is an important part of building a home. In Pakistan, many people prefer to build their own houses, which requires great care and attention to detail. To facilitate the construction process, 10 marla house maps are available online that provide detailed floor plans and measurements of the dimensions of the house. The 35×65 House Plan or 10 Marla House Plan is the most common house plan used in Pakistan. This plan consists of seven rooms and it is free to access and download. It is an ideal choice for those who want to build a spacious and comfortable home that meets all their requirements.
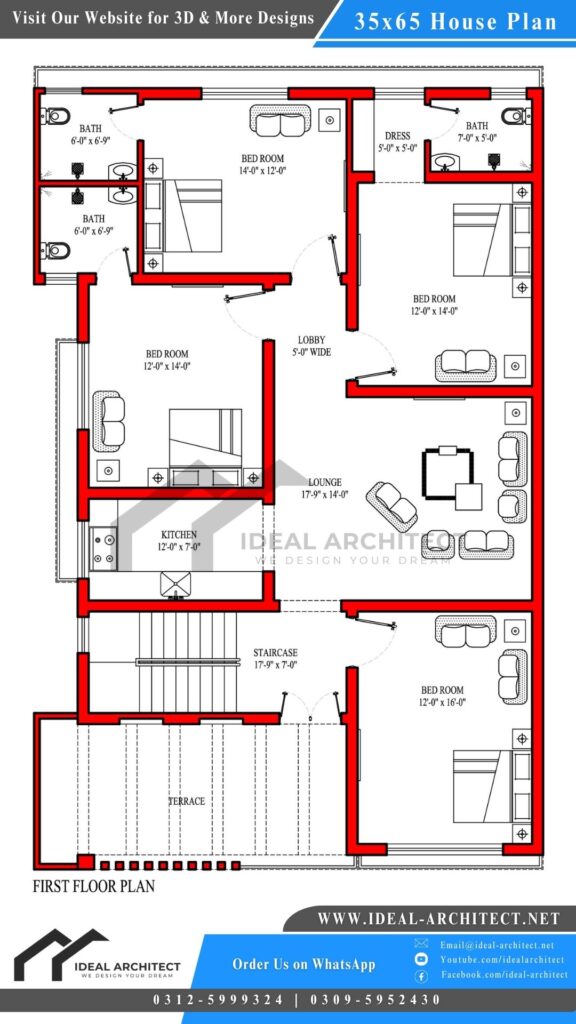
The 10 marla house plans have been designed keeping in mind the local climate, cultural preferences and practical needs of Pakistani families. With its roomy layout, the 35×65 House Plan or 10 Marla House Design allows for greater flexibility when it comes to incorporating elements like extra bathrooms, a kitchenette, or a study space. Whether you’re looking to build your dream home or just make some improvements on an existing one, the 35×65 House Plan or 10 Marla House Plan is an excellent option for constructing the perfect house for your family.
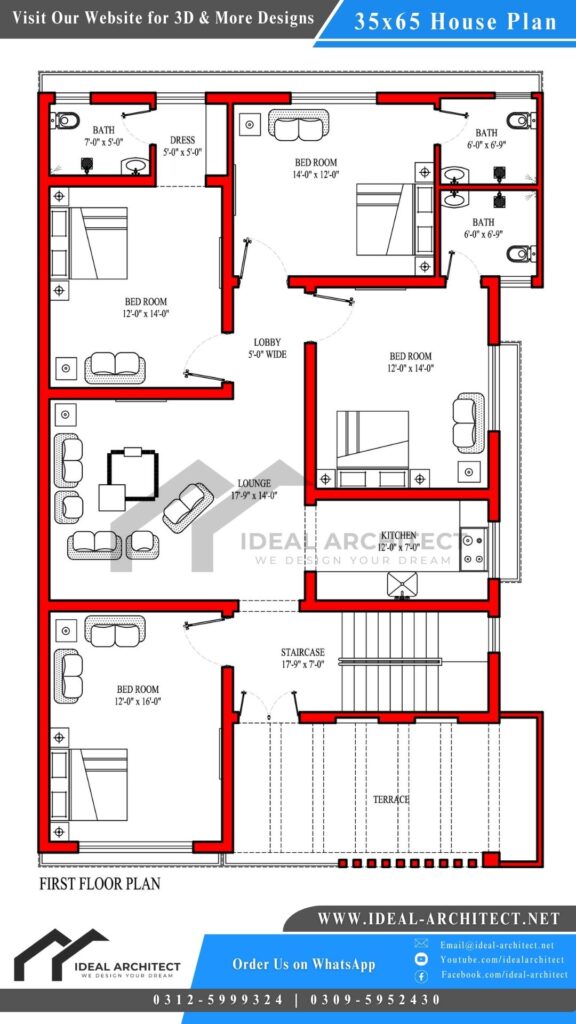
10 Marla House Design | House Map of 10 Marla
The 10 marla house plans, map 10 marla house, house map of 10 marla, map for 10 marla house, 10 marla house plan, or house design for 10 marla, is a popular choice for many Pakistani families looking to build their dream homes. The plan, which is also known as 10 Marla House Plan, provides ample space for families and their lifestyle needs. Whether it is a single-story or multi-level building, this house plan offers plenty of options for modern families.
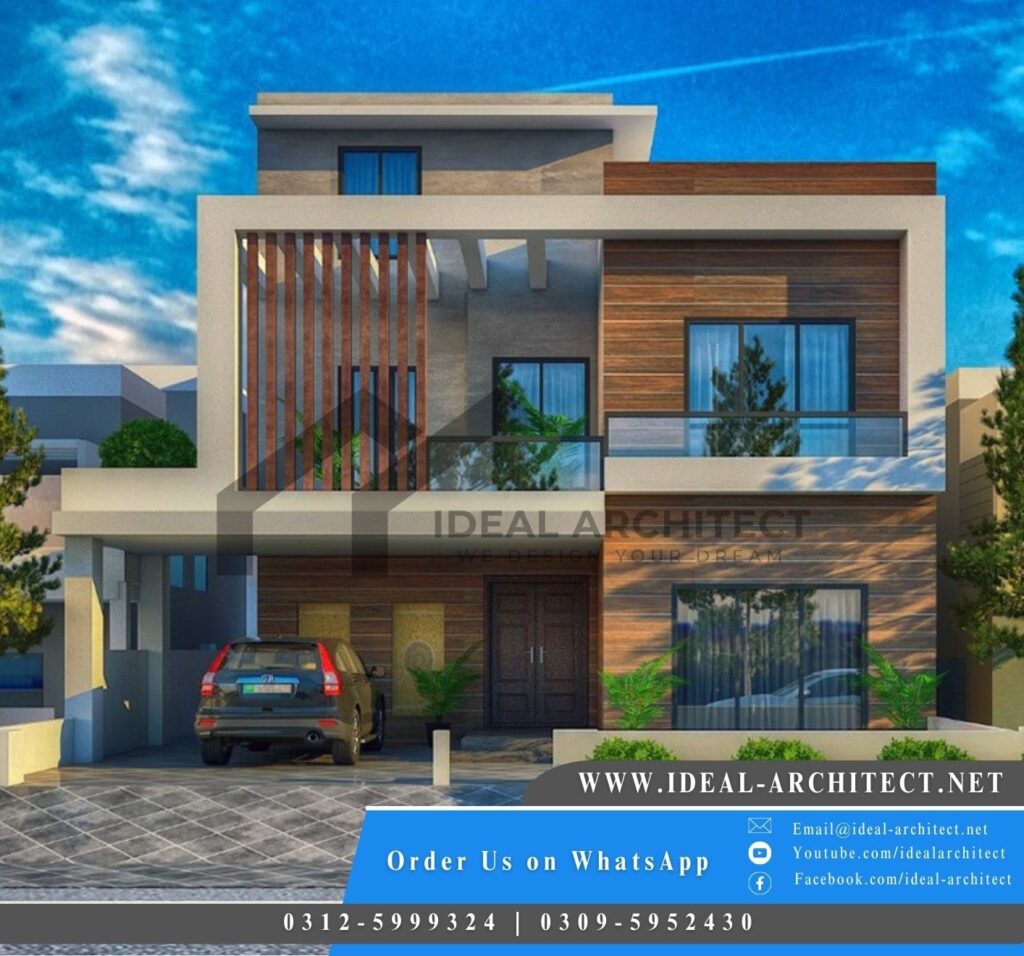
The plan is divided into seven equal-sized parts – front yard, back yard, living room, dining room, kitchen, bedrooms and bathrooms. This offers the flexibility to create custom layouts based on the requirements of each family. The living area can be used as a great space for gatherings, parties, or even home offices. The kitchen and dining room provide an ideal place for family meals, while the bedrooms provide ample private space for sleeping and studying in house design 10 marla, 10 marla house design, house designs in pakistan for 10 marla, house design 10 marla Pakistan, or house design 10 marla.
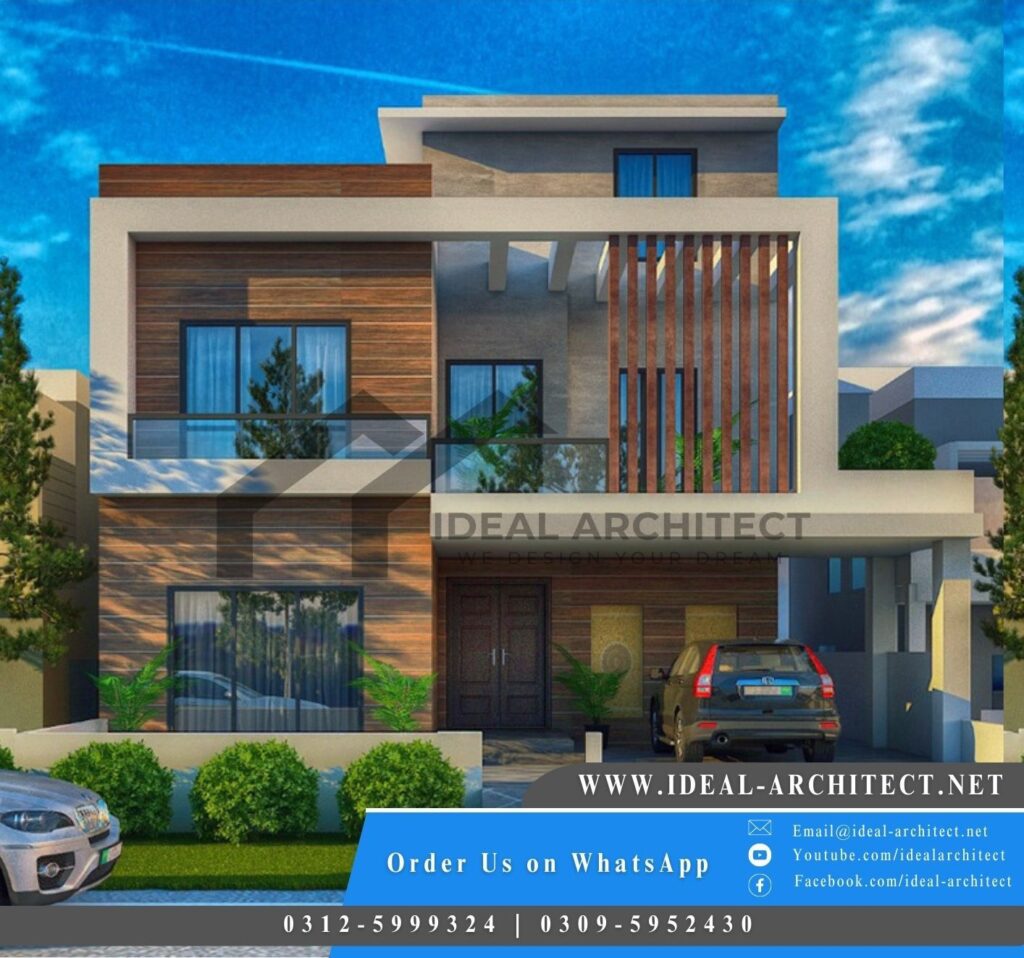
The best part about this house design is that it is free to download from the internet. It is also very easy to customize according to the family’s individual needs. You can add a porch or balcony for outdoor lounging, or turn one of the bedrooms into a study or playroom. This house plan is perfect for those who want a great looking, spacious home without having to spend a fortune in house design for 10 marla, house designs in pakistan for 10 marla, house plan 10 marla, front elevation 10 marla house, or front elevation of 10 marla house.
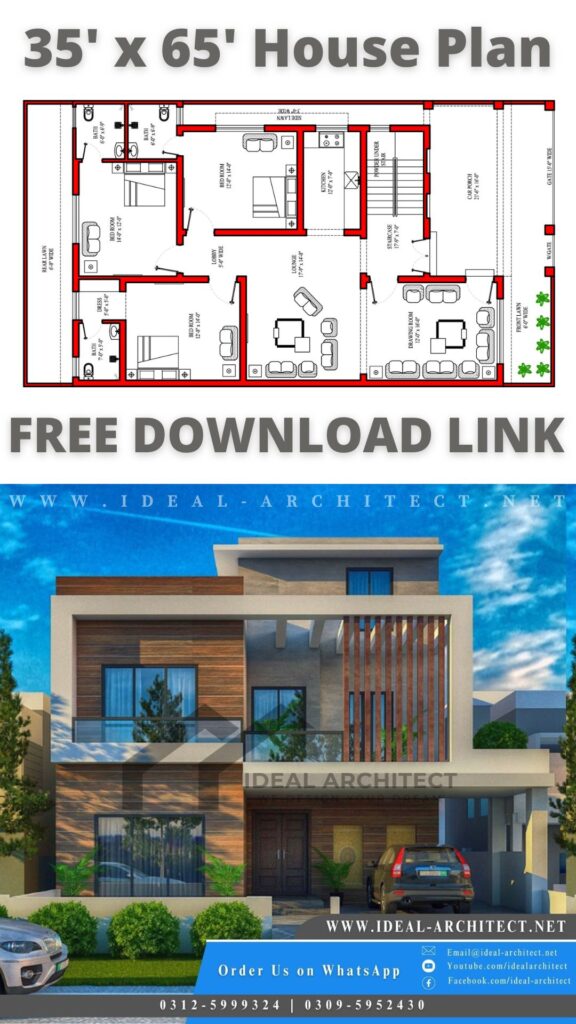
In conclusion, the 35×65 House Plan or 10 Marla House Plan is an excellent choice for anyone looking to build their dream home in Pakistan. With its flexible design, easy customization, and low cost, this house plan provides everything a modern family needs to live comfortably. So if you are in the market for a perfect house plan in the map for 10 marla house, map 10 marla house, 10 marla house design Pakistan, 10 marla house plan, or house design in Pakistan, consider this one – it will surely meet all your needs!
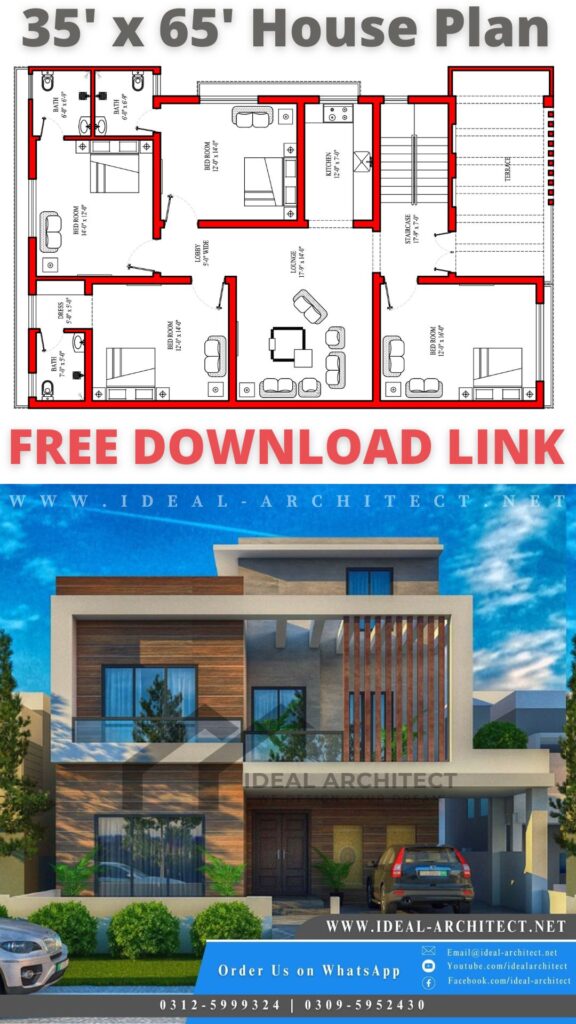
10 Marla House Designs | 35×65 House Plans
When it comes to house plans in Pakistan, the 35×65 House Plan or 10 Marla House Design is one of the most popular designs. With 10 marlas of living space, this house plan provides plenty of room for a growing family and their needs. Whether you’re looking for a traditional two-story home or a modern bungalow design, this 10 marla house designs Pakistani, house design in Pakistan 10 marla, map of 10 marla house, 10 marla house design in Pakistan, or house maps 10 marla can be customized to fit your lifestyle.
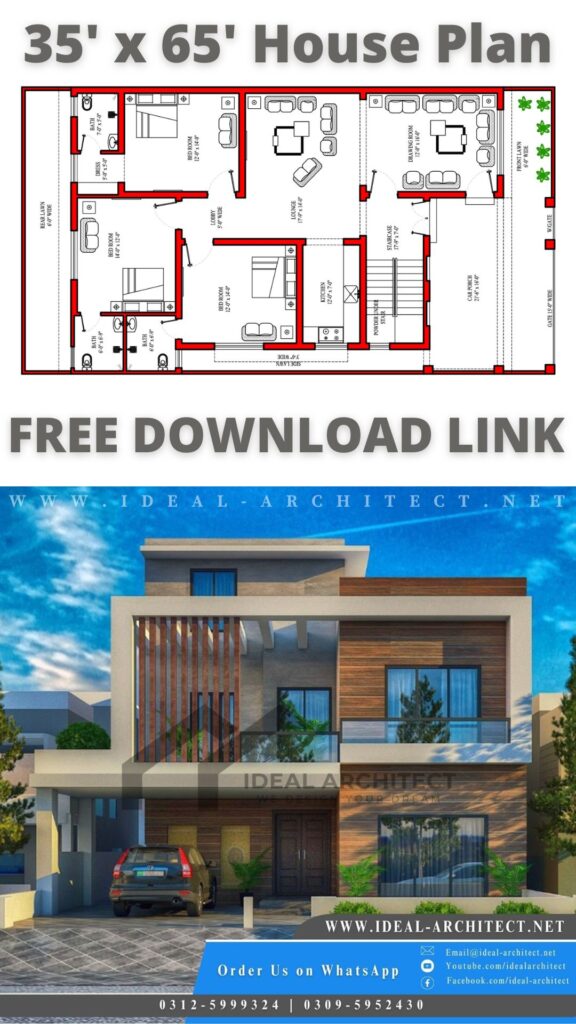
This plan offers a variety of options, including spacious bedrooms, open kitchens, and plenty of outdoor living space. A large open floor plan allows for natural light to enter your home and create an inviting atmosphere. In addition, the house design for 10 Marla can be designed to include a large terrace, garden, or garage. You can even customize the map for 10 Marla house with your own personal touches in house plans for 10 marla, house designs, house plans, house plans, house plans, or house planning.
If you’re looking for a house design in Pakistan for 10 Marla that’s perfect for your family, the 35×65 House Plan 10 Marla is an excellent choice. With its spacious layout and custom options, you’ll be able to create the perfect home that fits your needs. Best of all, many 10 Marla House Plans are available for free online, so you can easily find the perfect house design for your budget and lifestyle in building a house, home plan, house design plans, and house plan.

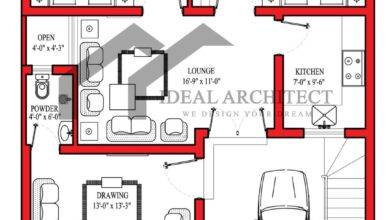

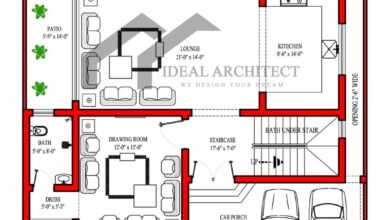
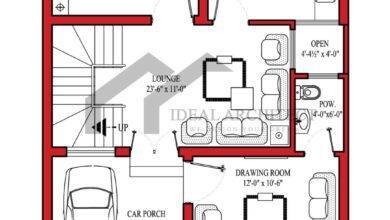

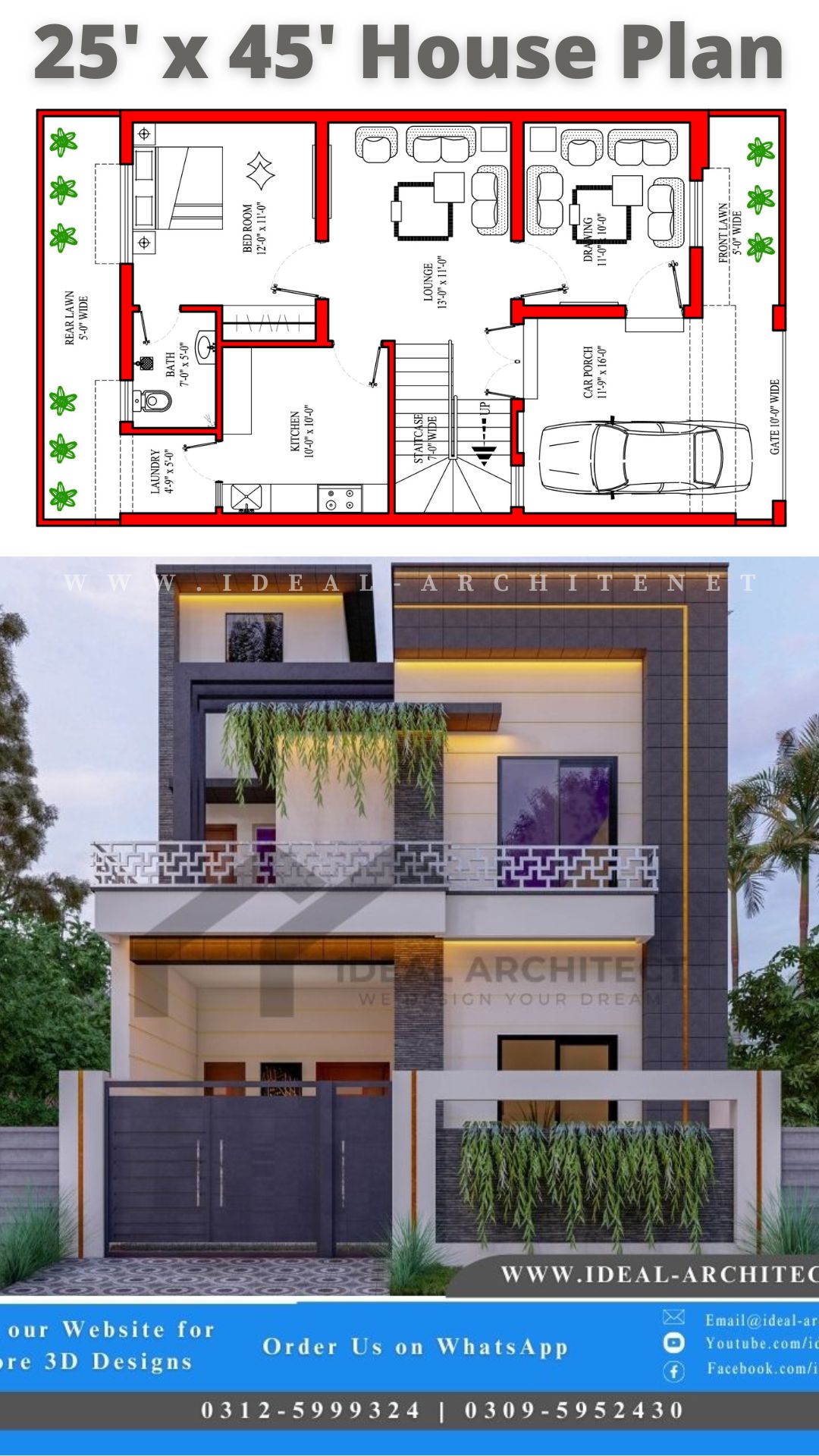
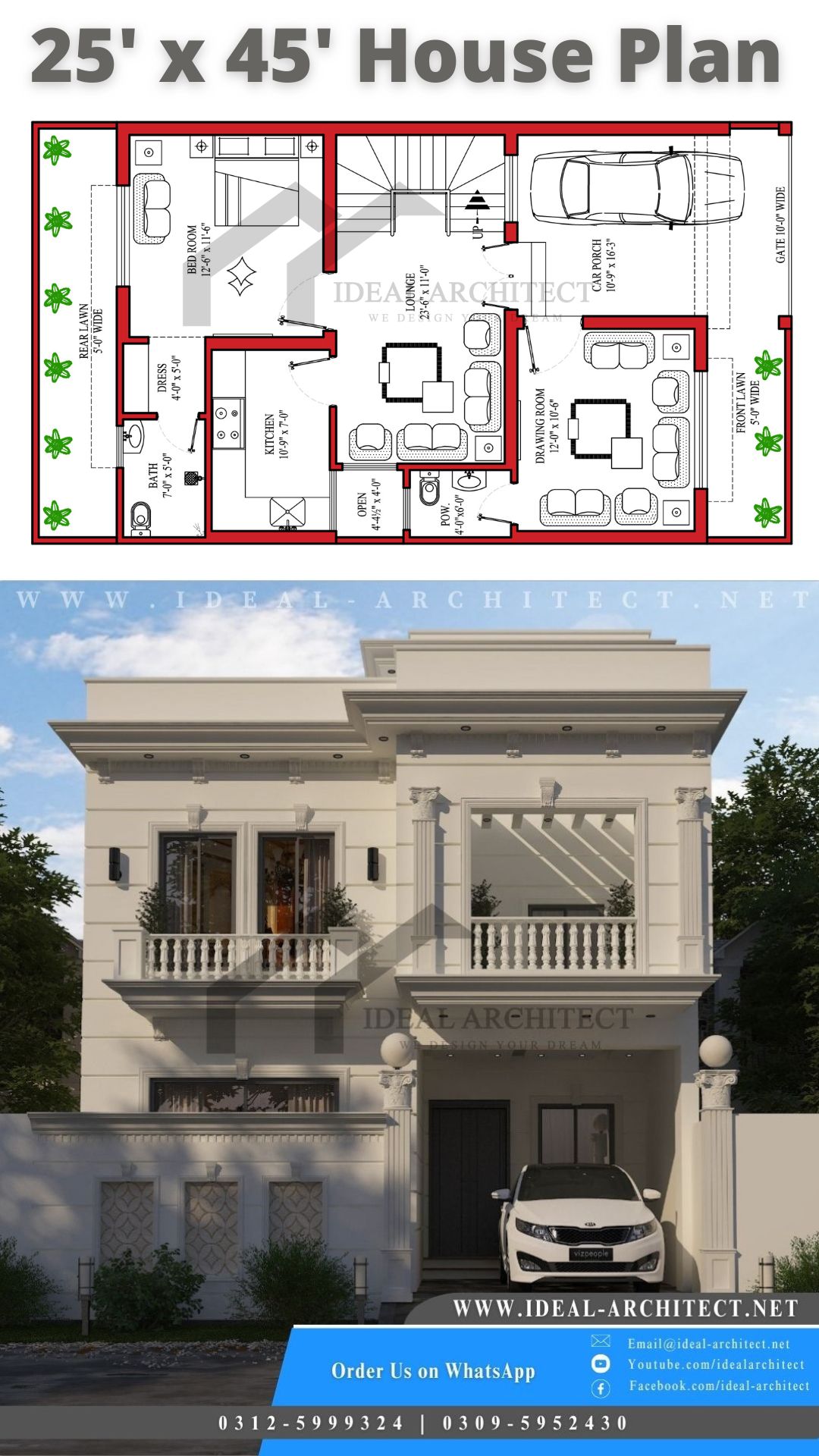
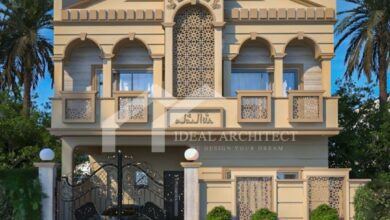
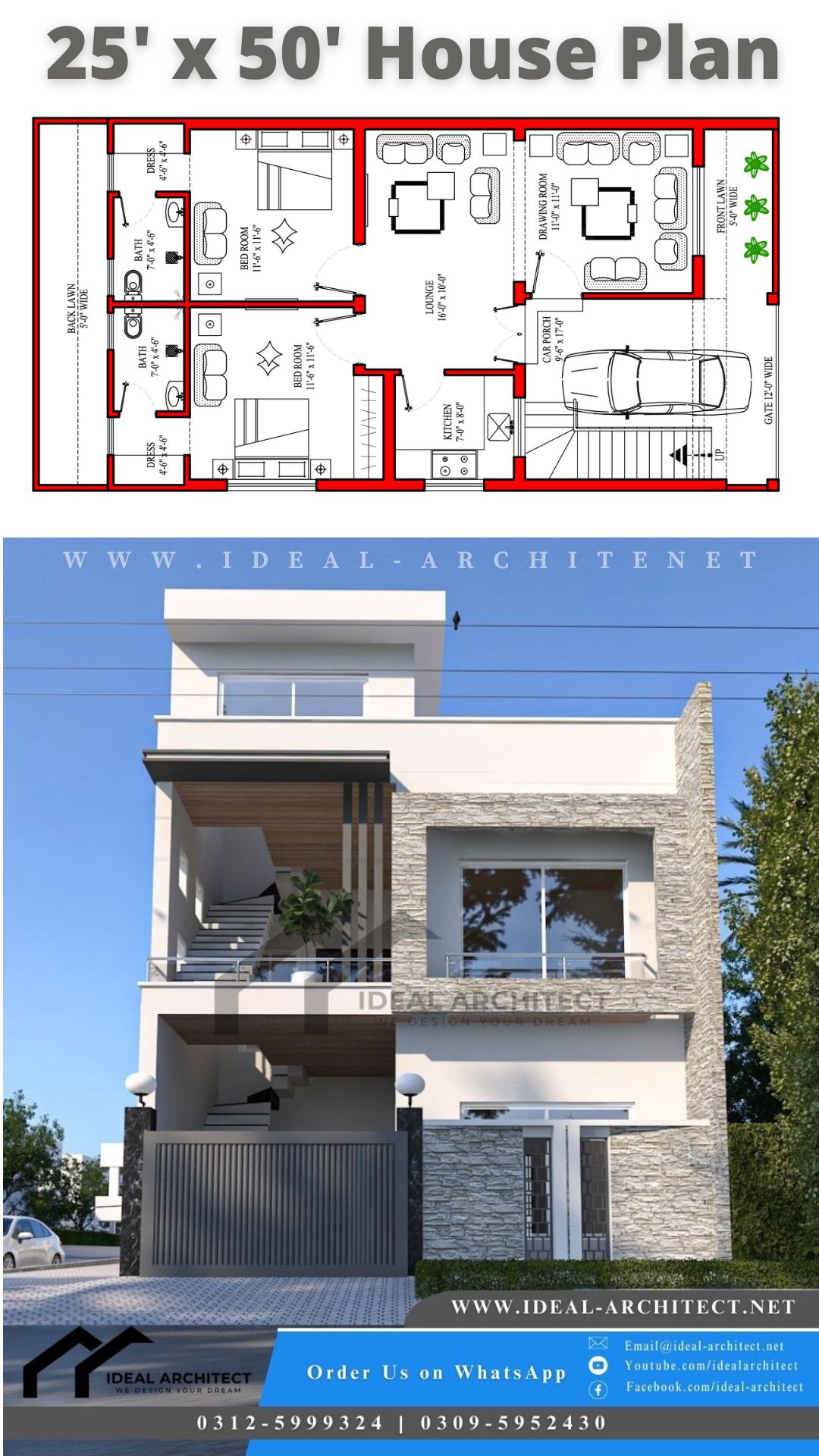
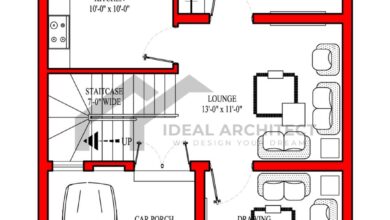
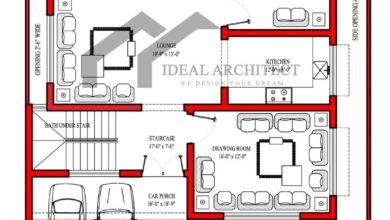
There is noticeably a lot to realize about this. I feel you made some nice points in features also.