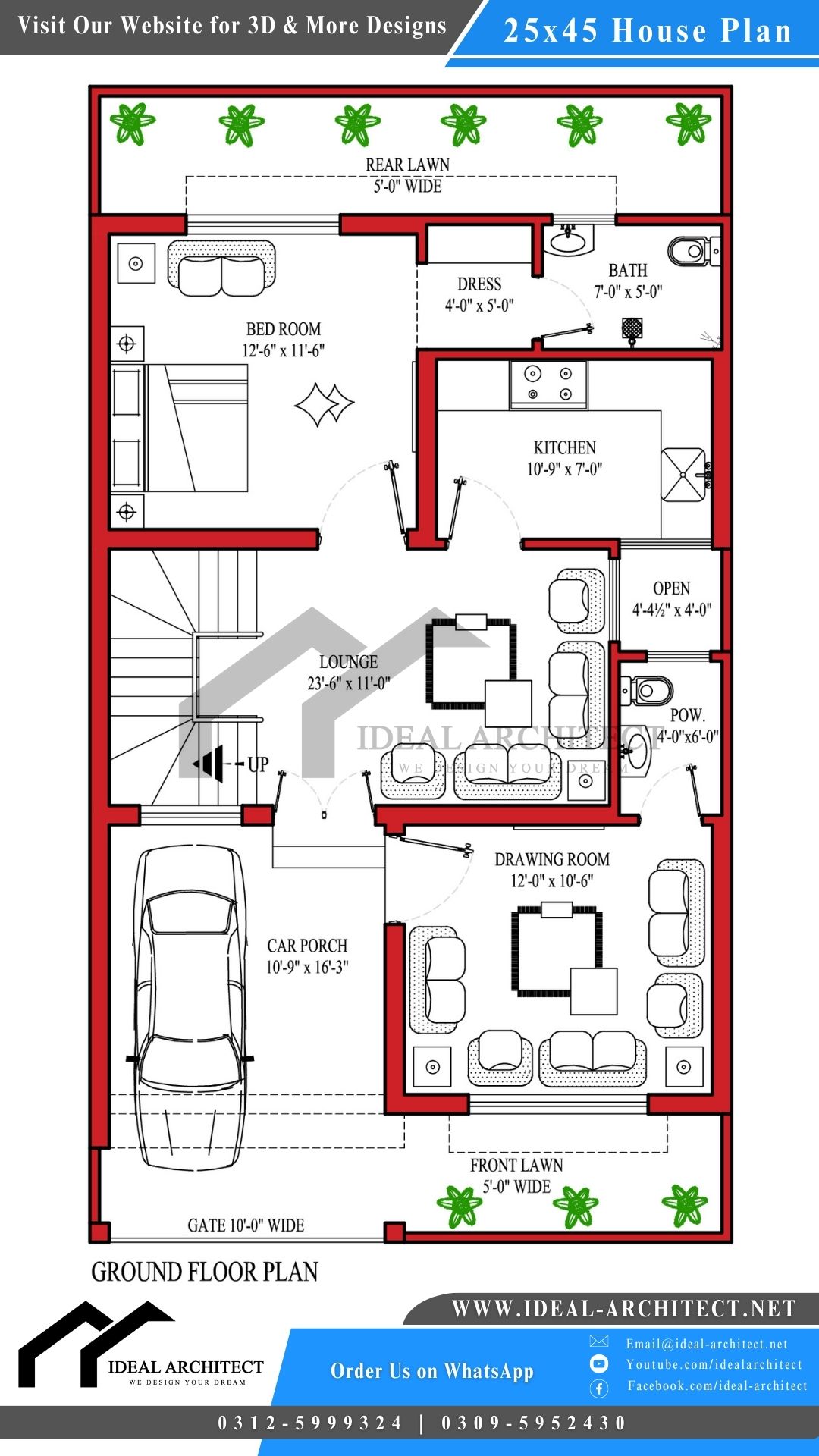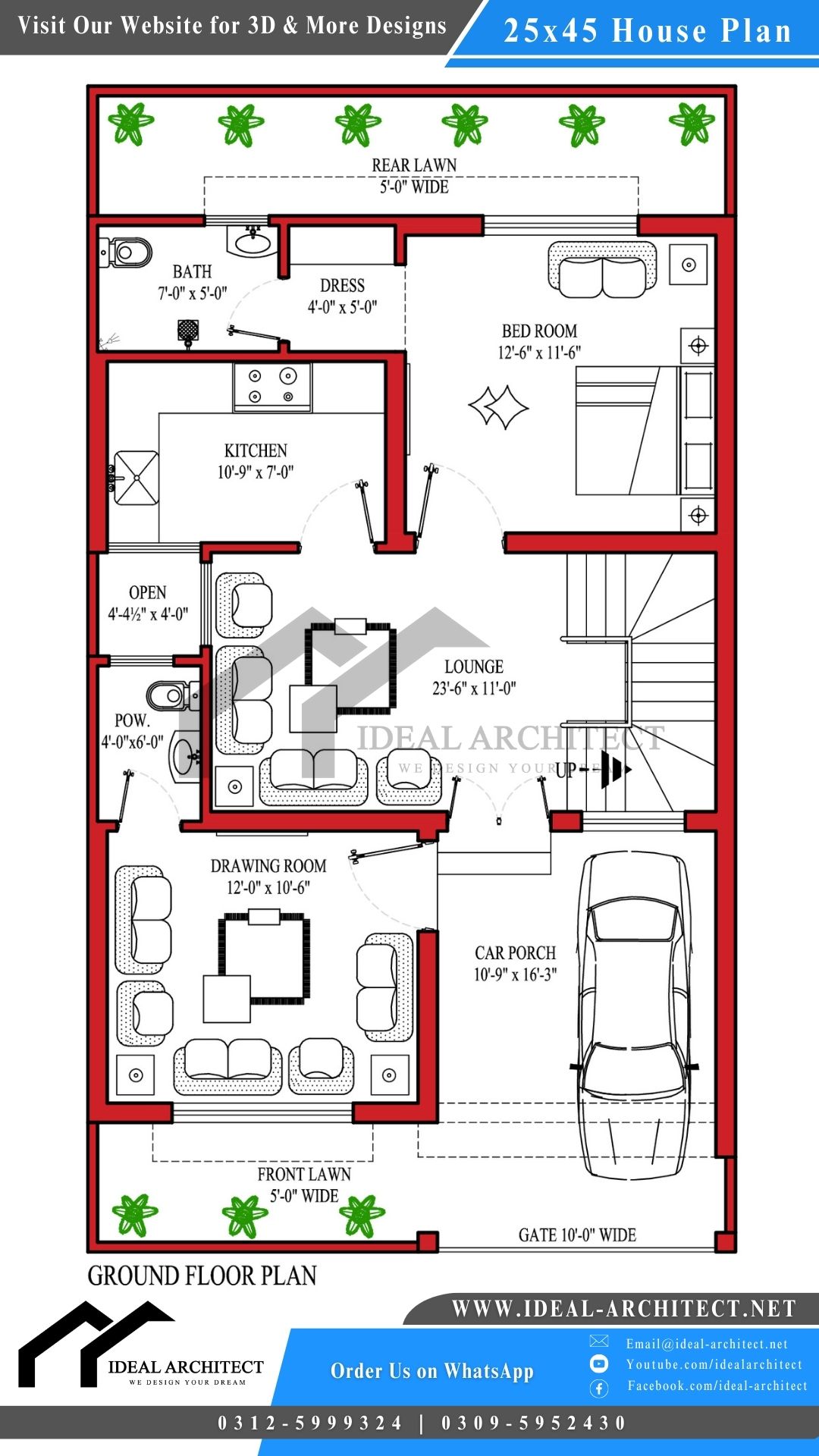The process can be overwhelming, especially when it comes to designing the house map. In this article, we will be discussing 5 Marla house maps or 25×45 house plans in detail. From the layout to the design, we will cover all the essential information you need to know to create your dream 25×45 House Plans or 5 Marla House Plans.
| Dimensions | Area |
|---|---|
|
Width
|
25′-0″
|
|
Depth
|
50′-0″
|
|
Height
|
36′-6″
|
|
Stories
|
2
|
|
Plot Area
|
1125.00 sq ft
|
|
Total Covered Area
|
2175.00 sq ft
|
|
Area (Marla or Kanal)
|
5 Marla
|
Understanding the 5 Marla House Map
A 5 marla house map is a popular choice for small families in Pakistan. The term “marla” is a unit of measurement that is commonly used in Pakistan and India. One marla is equivalent to 225 square feet. Therefore, a 5 marla house map will cover an area of 1,125 square feet.
| Feature | Quantity |
| Car Porch | 1 |
| Beds | 3 |
| Baths | 4 |
| Drawing Rooms | 1 |
| Lounges | 2 |
| Dining Areas | 0 |
| Kitchens | 2 |
| S. Kitchens | 0 |
| Store | 0 |
| Maid-Rooms | 0 |
| Laundry | 0 |
| Terraces | 1 |
| Roof Tops | 1 |
Factors to Consider Before Designing a 5 Marla House Map | 25×45 House Plan
Before designing your 5 Marla house map, there are several factors that you need to consider. These include:
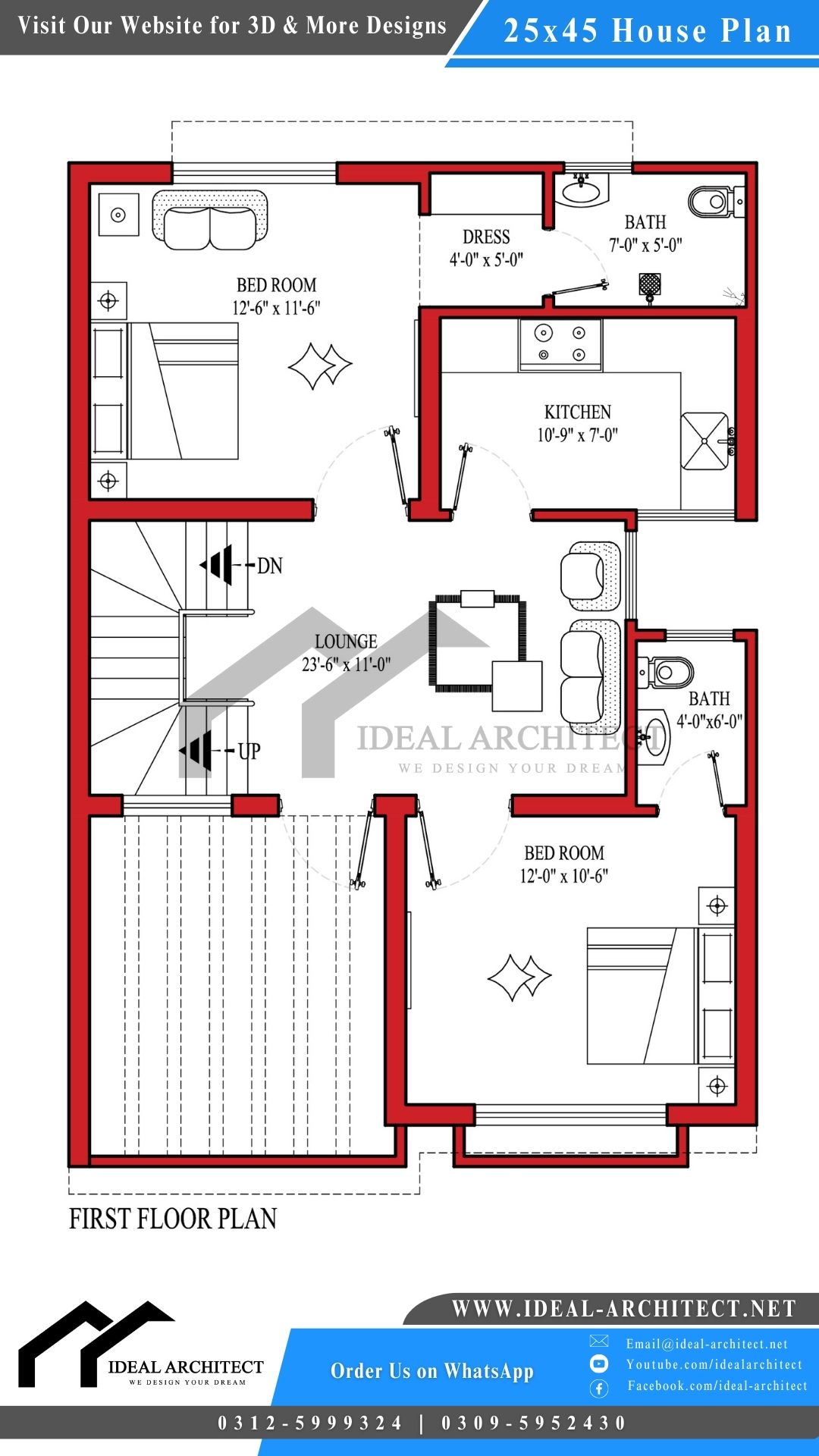
Budget
Your budget will determine the size and design of your house. Therefore, it’s important to set a realistic budget before designing the house map.
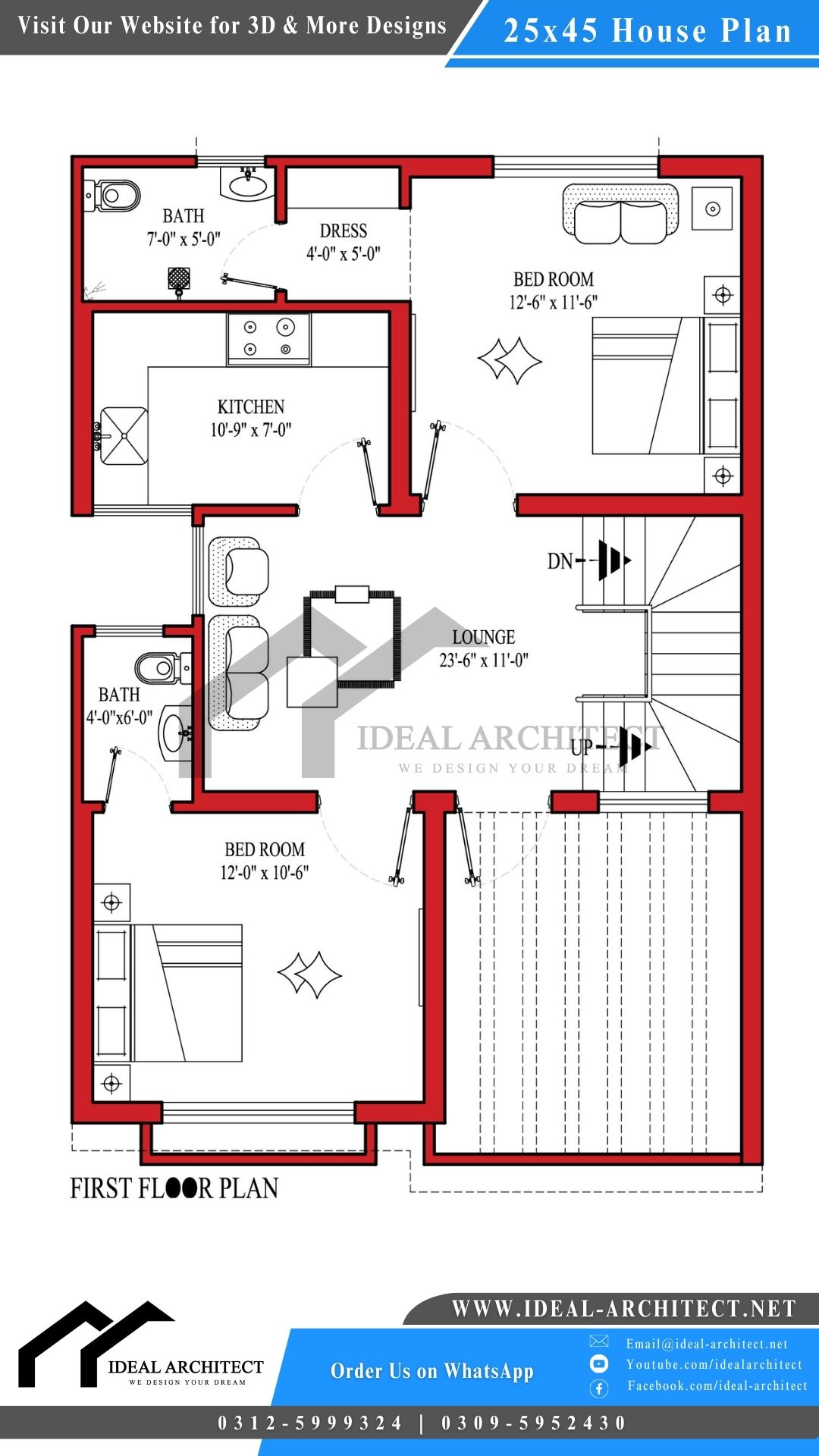
Family Size
The size of your family will also determine the number of rooms and bathrooms you need in the house.
Lifestyle
Your lifestyle should also be considered when designing the house map. For instance, if you enjoy hosting guests, you may need a larger living room or a guest room.

Land Area
The land area available for construction will also influence the design of your house.

5 Marla House Map | 25×45 House Plan
A 25×45 house plan is another popular choice for small families. The plan covers an area of 1,125 square feet, which is equivalent to 5 marlas. The dimensions of a 25×45 house plan are 25 feet in width and 45 feet in length.

Designing a 25×45 House Plans | 5 Marla House Plan
Designing a house map can be a challenging task. However, with careful planning and attention to detail, you can create a layout that meets all your requirements. Here are some essential tips to keep in mind when designing your 5 Marla house map or 25×45 house plan:

Utilize Space Wisely
A 5-marla house map or 25×45 house plan provides limited space. Therefore, it’s important to use the available space wisely. You can do this by incorporating multi-purpose rooms and utilizing corners and walls for storage.

Consider Natural Light
Natural light can make a small space feel larger and more open. Therefore, it’s essential to incorporate windows and skylights in your house map design to allow natural light to flow in.

Opt for Open Floor Plans
An open floor plan can create the illusion of a larger space. Therefore, consider combining the living room, dining room, and kitchen in one open area.
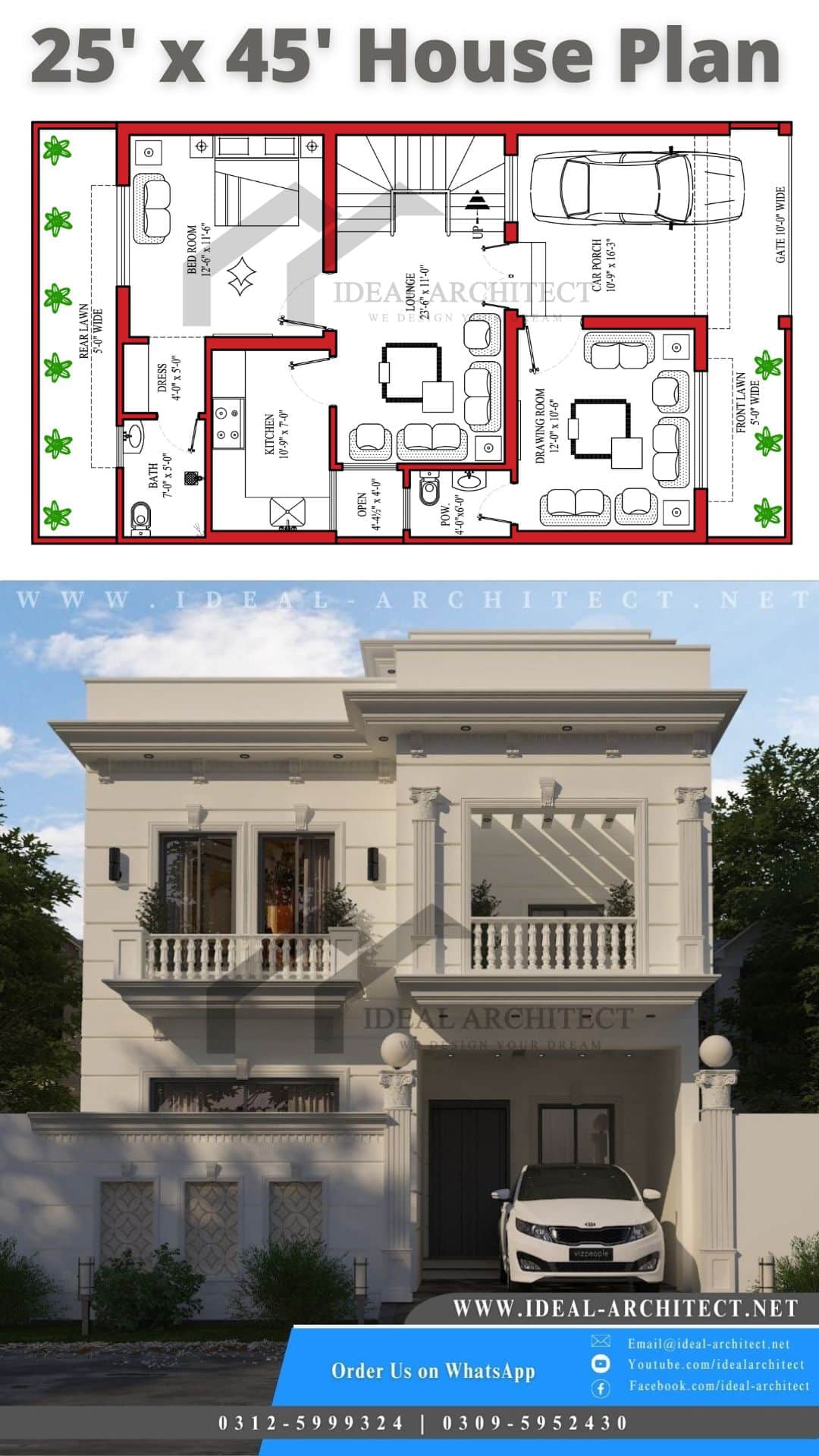
Choose Simple Designs
Simple designs can make a small space feel less cluttered. Therefore, opt for simple designs when selecting furniture and decor.

Incorporate Greenery
Plants can add life to a small space. Therefore, consider incorporating greenery in your house map design.

Hiring a Professional
Designing a 5-marla house map or a 25×45 house plan can be challenging, especially if you don’t have prior experience in architecture or interior design. Therefore, it’s recommended to hire a professional to help you create a layout that meets your requirements.

Conclusion
Designing a 5 Marla house map or 25×45 house plan requires careful planning and attention to detail. By considering factors such as budget, family size, lifestyle, and land area, you can create a layout.
