10 Marla House Plan | 35×70 House Plan
10 Marla House Map | 35x70 House Plans
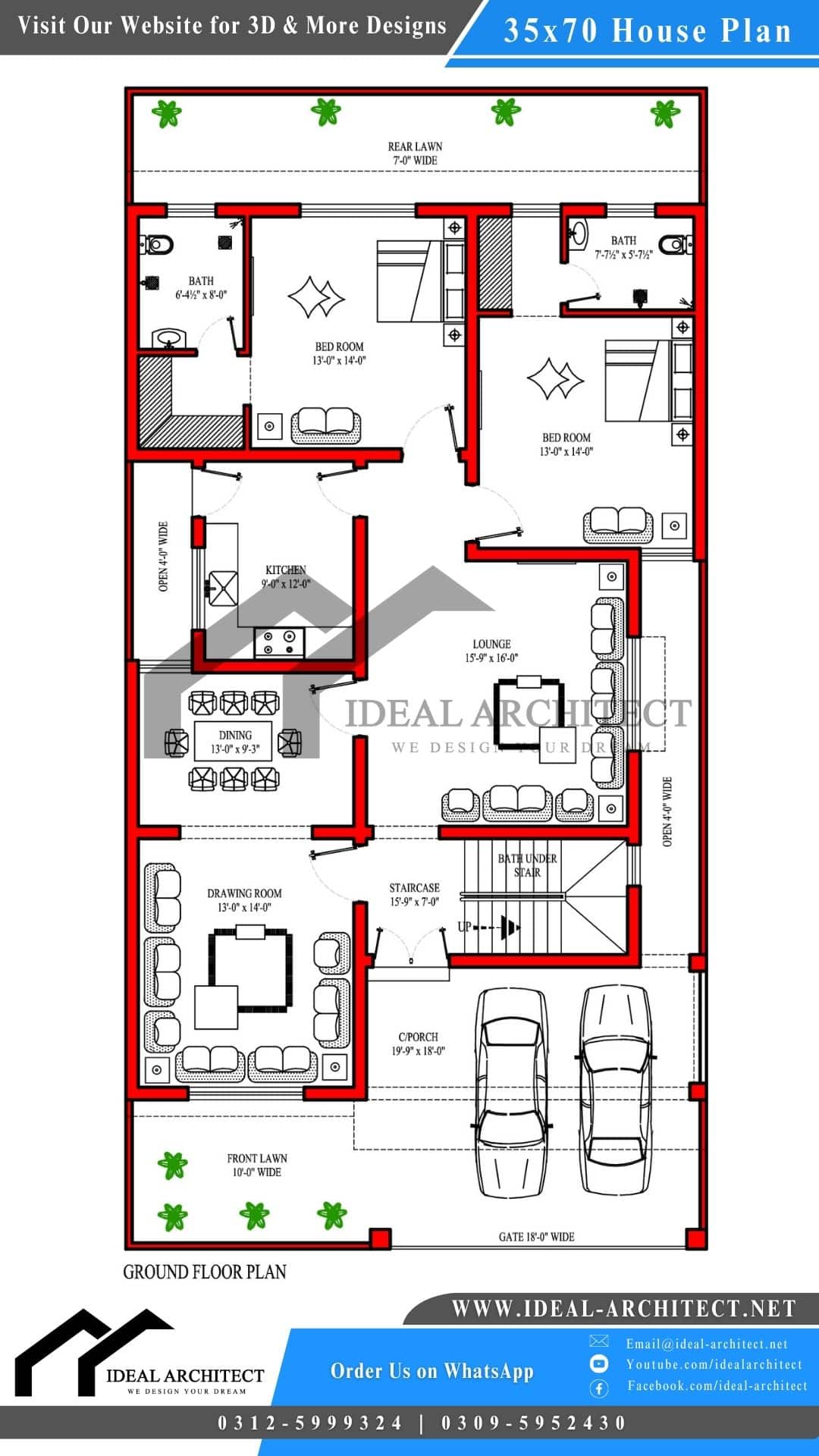
Are you planning to build your dream home and looking for the perfect 10 Marla House Plan or 35×70 House Plan? Look no further! We’ve got you covered with a comprehensive guide on everything you need to know about 10 Marla House Map or House Map Design.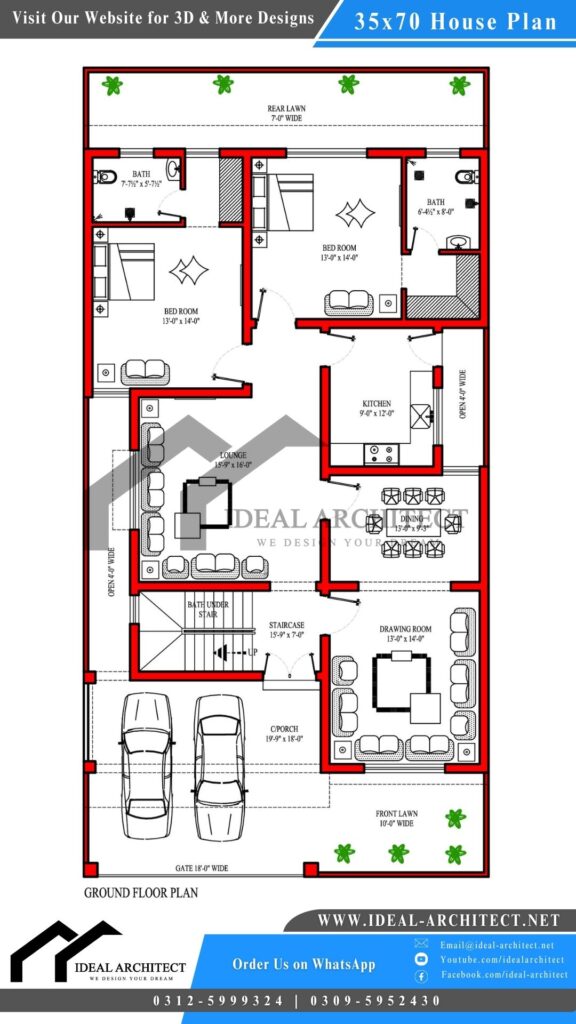
Ground Floor Plan of 10 Marla House Plan | 35×70 House Plan
The primary floor plan of a 35×65 House Plan, 35×70 House Plan, or 10 Marla House Plan features a spacious patio for outdoor seating, located in front of a flight of stairs that measures 14′-0″ x 9′-0″ wide. There is a 2′-6″ x 6′-0″ window and a 3′-6″ wide entryway with a 6′-0″ wide hall next to the stairs. The dining or drawing room is a standard size of 12′-0″ x 16′-0″ wide, with a 6′-0″ x 6′-0″ wide front window for ventilation and a 3′-6″ x 7′-0″ wide entryway. The parlor is 18′-9″ x 14′-0″ wide, ideal for a seating area on the main floor of a 10 Marla House Design or House Design for 10 Marla in Pakistan, with a 6′-0″ x 6′-0″ wide window for ventilation. There are two bedrooms on the primary floor, each measuring 14′-0″ x 13′-0″, with a 5′-0″ x 6′-0″ window for ventilation and a 3′-6″ wide entryway. The kitchen is 11′-0″ x 11′-0″ wide and has two windows measuring 4′-0″ x 4′-0″ for ventilation. Based on the description you provided, this is a 10 Marla House Plan with a size of 35×70 House Plan or 35×65 House Plan. On the main floor, there is a spacious porch at the front of the house, as well as a smaller porch at the back, attached to the kitchen. The main entrance of the house leads to a foyer area, which is situated in front of the staircase. The staircase is 14 feet by 9 feet in size and has a window that measures 2 feet 6 inches by 6 feet. There is also a 3 feet 6 inches wide doorway and a 6 feet long corridor leading to the rest of the house. The drawing or living room is located on the main floor and is 12 feet by 16 feet in size. It has a front window measuring 6 feet by 6 feet for ventilation, and a doorway that is 3 feet 6 inches wide and 7 feet long. This is a standard size for a drawing room in a 10 Marla House Design in Pakistan.
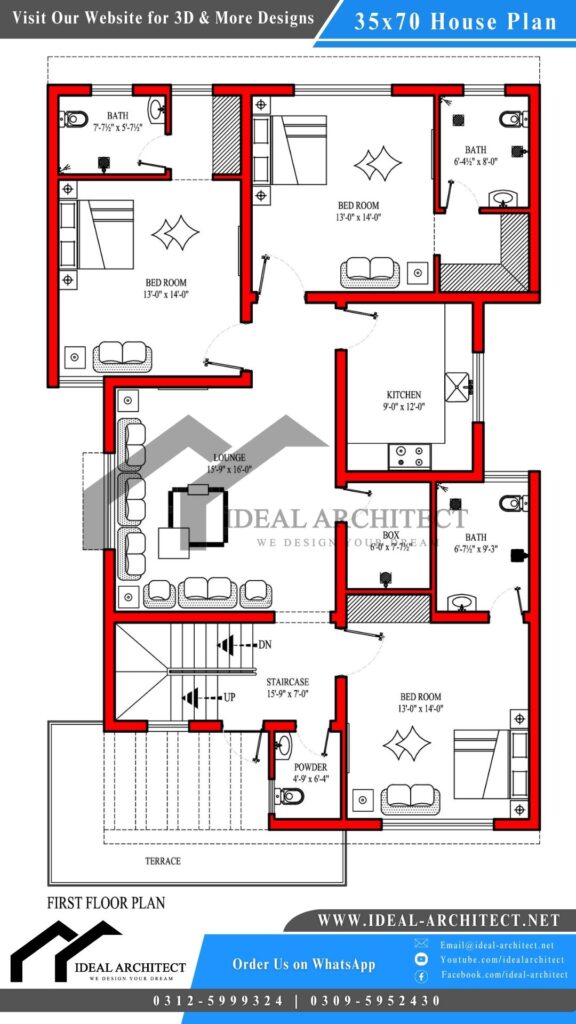
What is a 10 Marla House Plan or 35×70 House Plan?
A House Design 10 Marla, 10 Marla House Design, or House Design for 10 Marla is a residential plan that is designed to accommodate a home on a 35×70 feet plot. The plot size is standardized in Pakistan and is equivalent to approximately 272.25 square meters or 3,087 square feet.
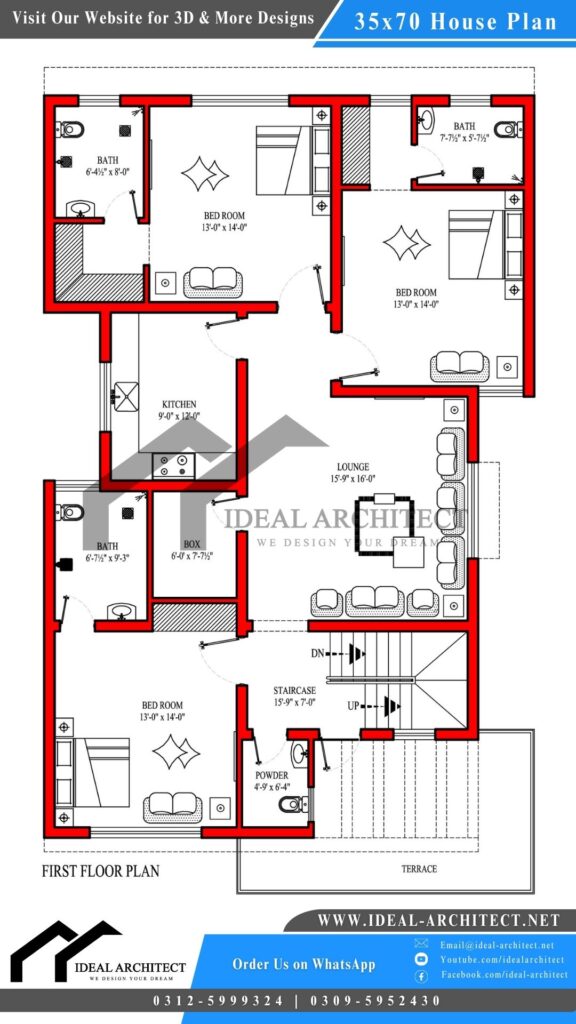
Features of a 10 Marla House Plan
A typical House Designs in Pakistan for 10 Marla or 10 Marla House Designs Pakistani includes a variety of features that make it a desirable choice for families. These features include:
Spacious Living Areas: A Map for 10 Marla House, House Map of 10 Marla, or Map 10 Marla House is designed to offer ample living space for families, with spacious rooms and open living areas.
Multiple Bedrooms: A 10 Marla House Plan, 10 Marla House Design, 35×70 House Plan, or 35×65 House Plan usually has three to four bedrooms, making it ideal for families with children or those who have frequent guests.
Modern Design: Most 10 Marla House Plans or 10 Marla House Designs incorporate modern design features such as open floor plans, large windows, and natural light.
Outdoor Space: A House Designs Pakistan 10 Marla, House Design 10 Marla Pakistan, or Map of 10 Marla House typically includes outdoor space such as a garden or lawn, providing families with a private outdoor oasis.
Ample Parking: A 10 Marla House Plans usually has a garage or carport that can accommodate at least two vehicles, ensuring that families have plenty of parking space.
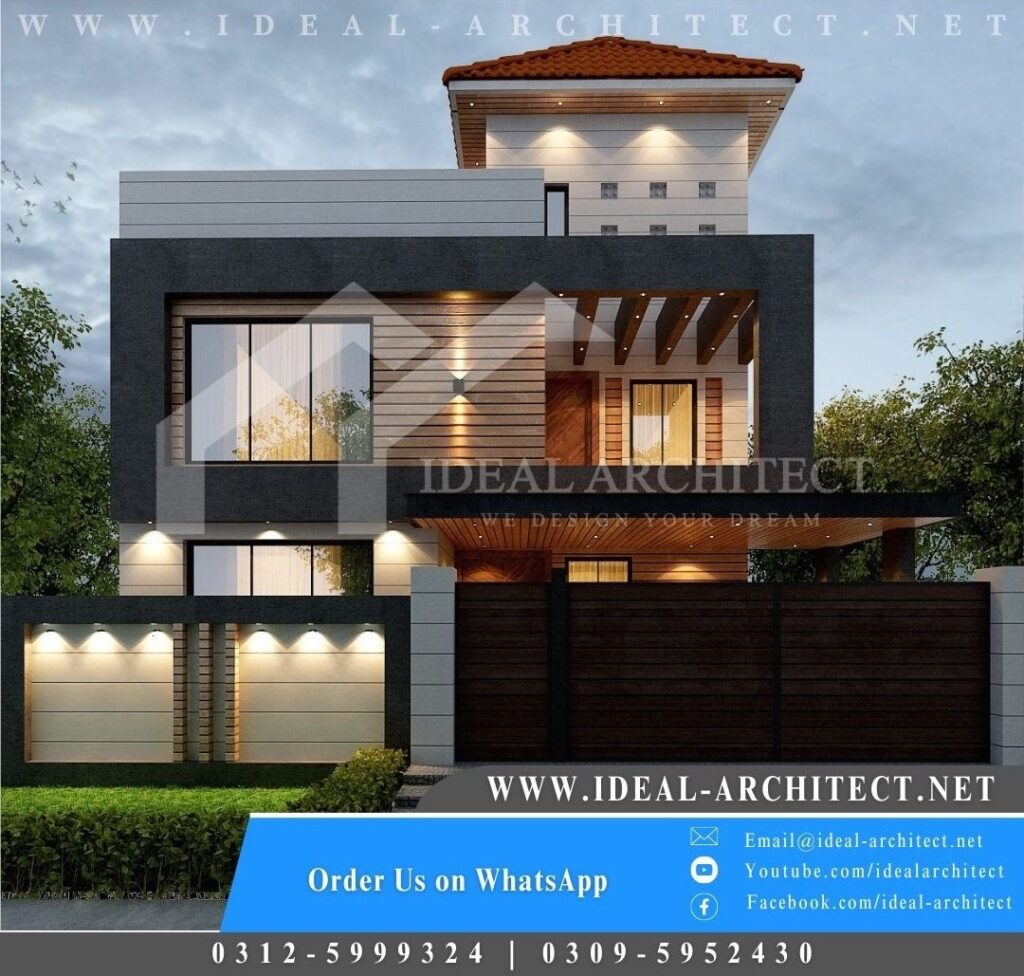
Advantages of a 10 Marla House Plan
There are several advantages to choosing a 10 marla house plan, including:
Spacious Living: A 10 Marla House Plan provides ample living space for families, ensuring that everyone has enough room to relax and enjoy their own space.
Room for Growth: A 10 Marla House Plan has enough space to accommodate growing families, with multiple bedrooms and living areas.
Resale Value: A 10 Marla House Plan is a popular choice among homebuyers, which means that it has good resale value.
Outdoor Space: A 10 Marla House Plan typically includes outdoor space such as a garden or lawn, providing families with a private outdoor oasis.
Parking Space: A 10 Marla House Plan usually has a garage or carport that can accommodate at least two vehicles, ensuring that families have plenty of parking space.
How to Choose the Perfect 10 Marla House Plan
Choosing the perfect 10 Marla House Plan can be a daunting task, but it doesn’t have to be. Here are some tips to help you choose the right plan for your needs:
Determine Your Budget: Before you start looking for a 10 Marla House Plan, determine your budget. This will help you narrow down your options and ensure that you choose a plan that is within your price range.
Consider Your Lifestyle: Think about your lifestyle and what features you need in a home. Do you need multiple bedrooms? Do you want an open living area? Consider these factors when choosing a plan.
Look for a Reputable Architect: When choosing a 10 Marla House Plan, it’s important to work with a reputable architect who can help you customize the plan to meet your specific needs.
Check Local Building Codes: Make sure that the 10 Marla House Plan you choose complies with local building codes and regulations.
Choose a Plan with Good Resale Value: Consider the resale value of the plan when making your decision. A plan with good resale value will ensure that your investment pays off in the long run.

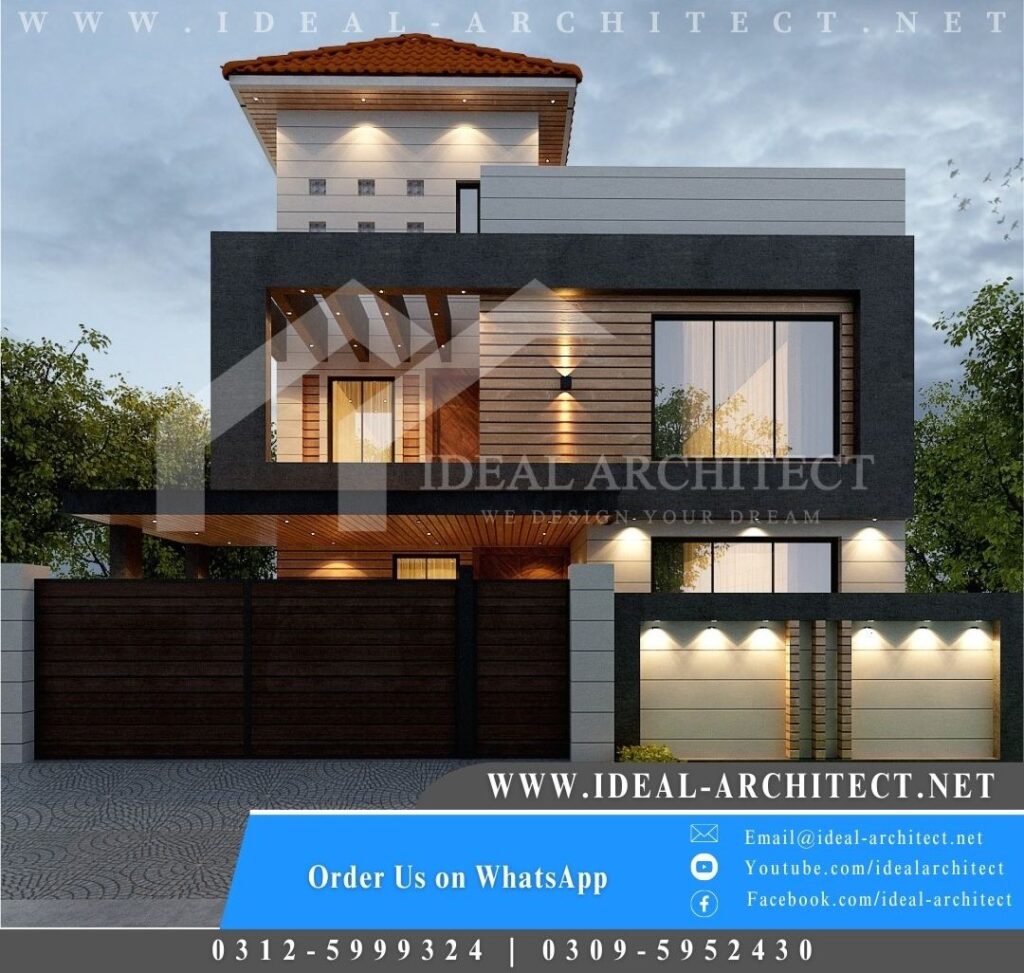
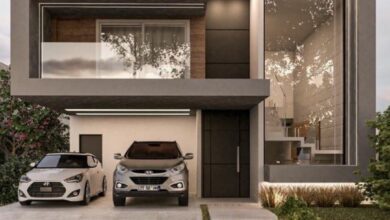
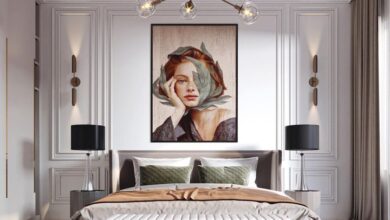

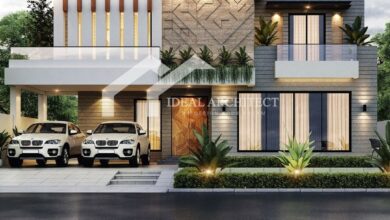
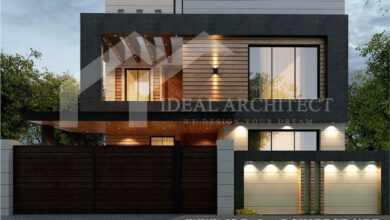

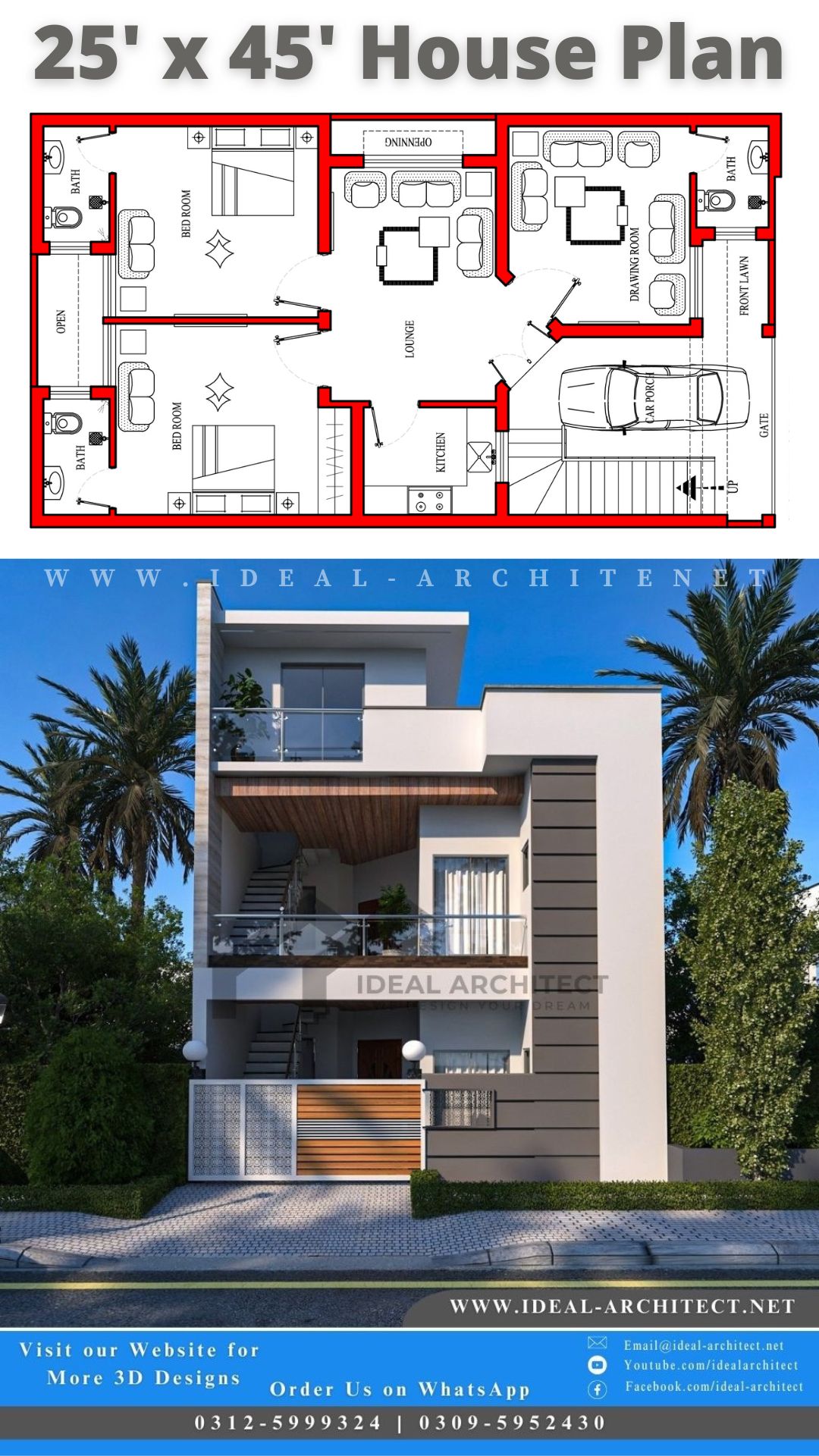
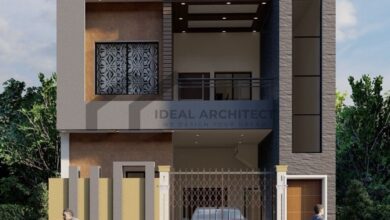
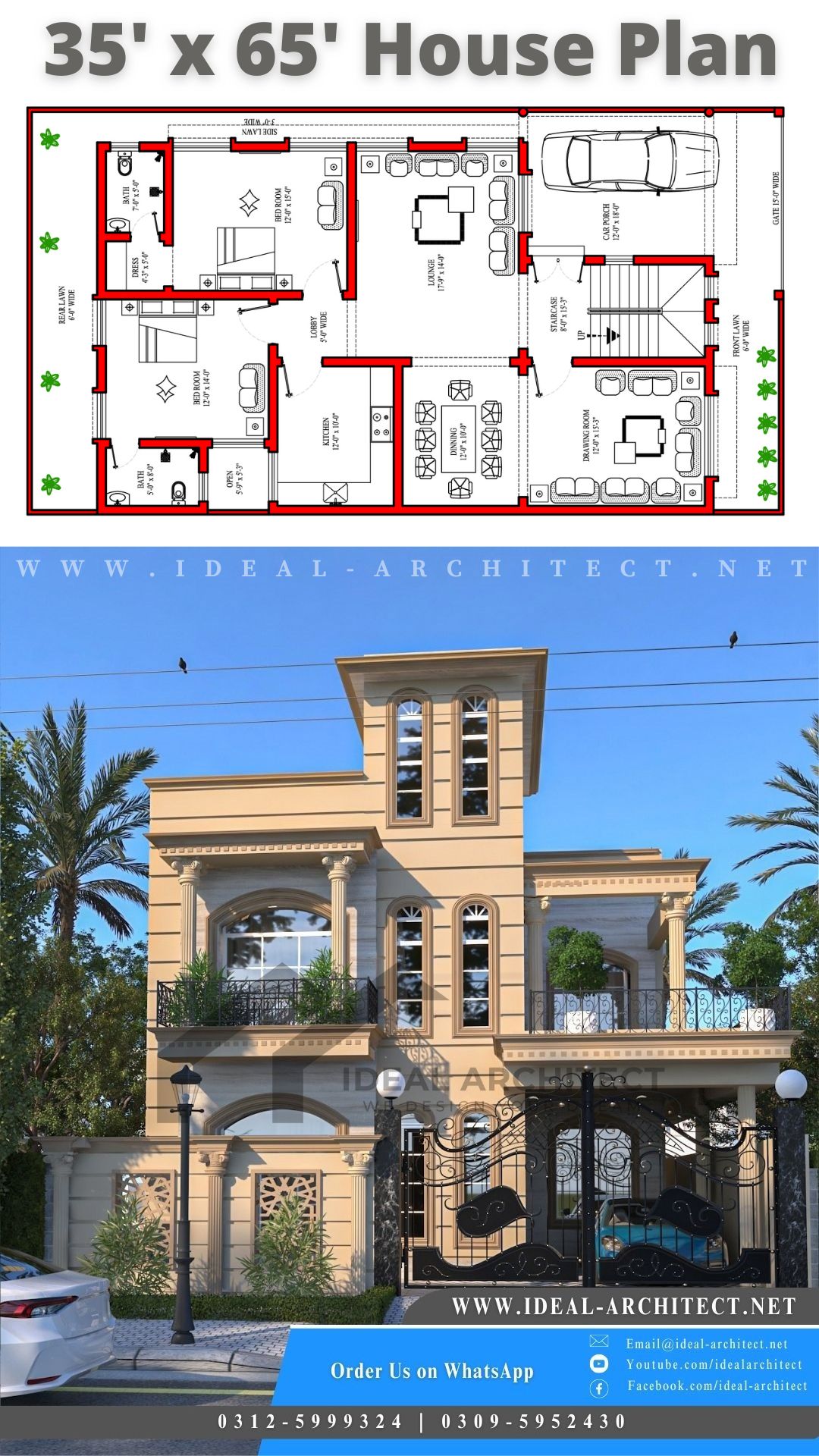
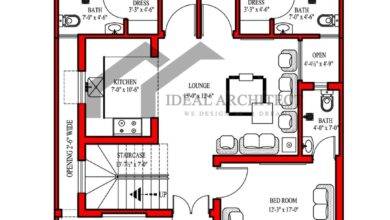
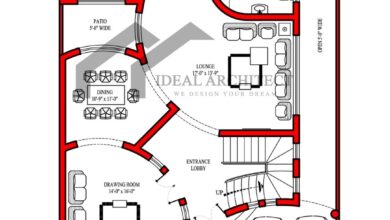
Birbal interior
Super
Hey can I get a house plan