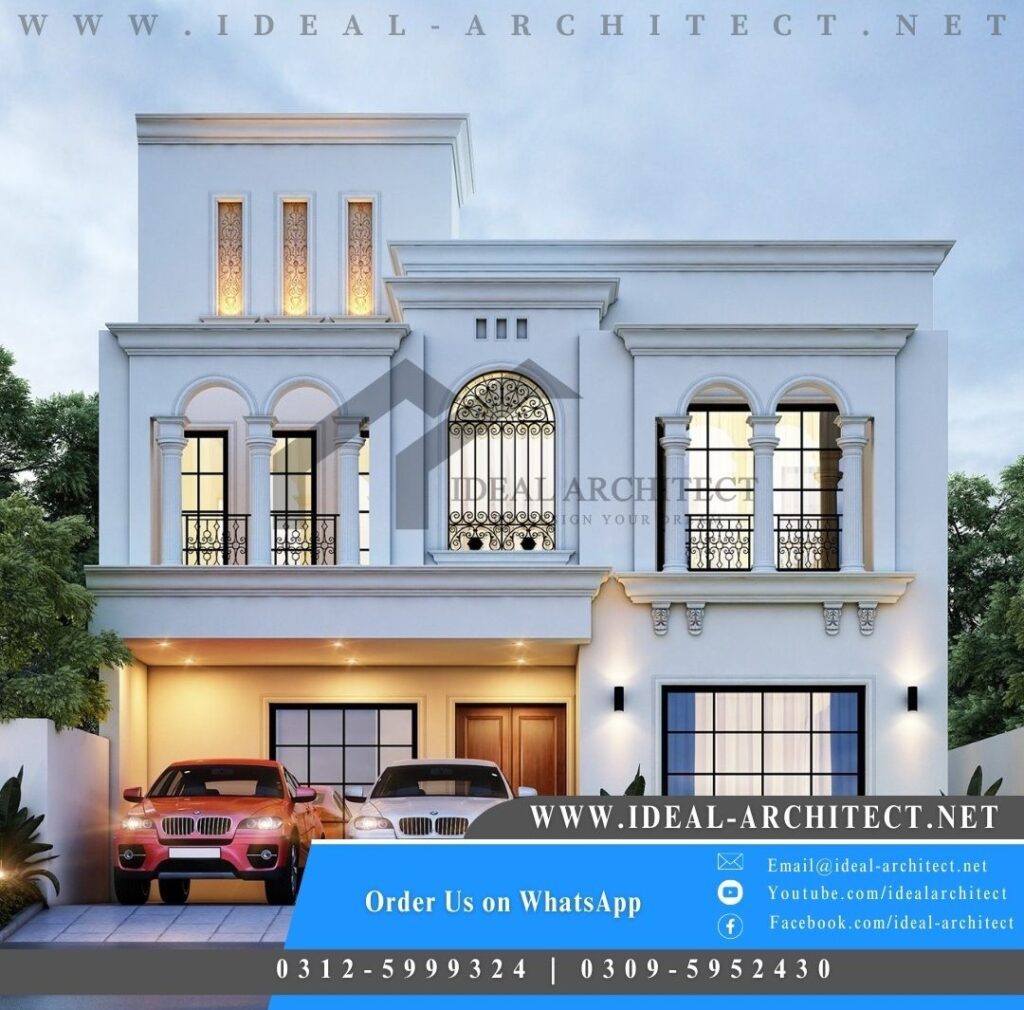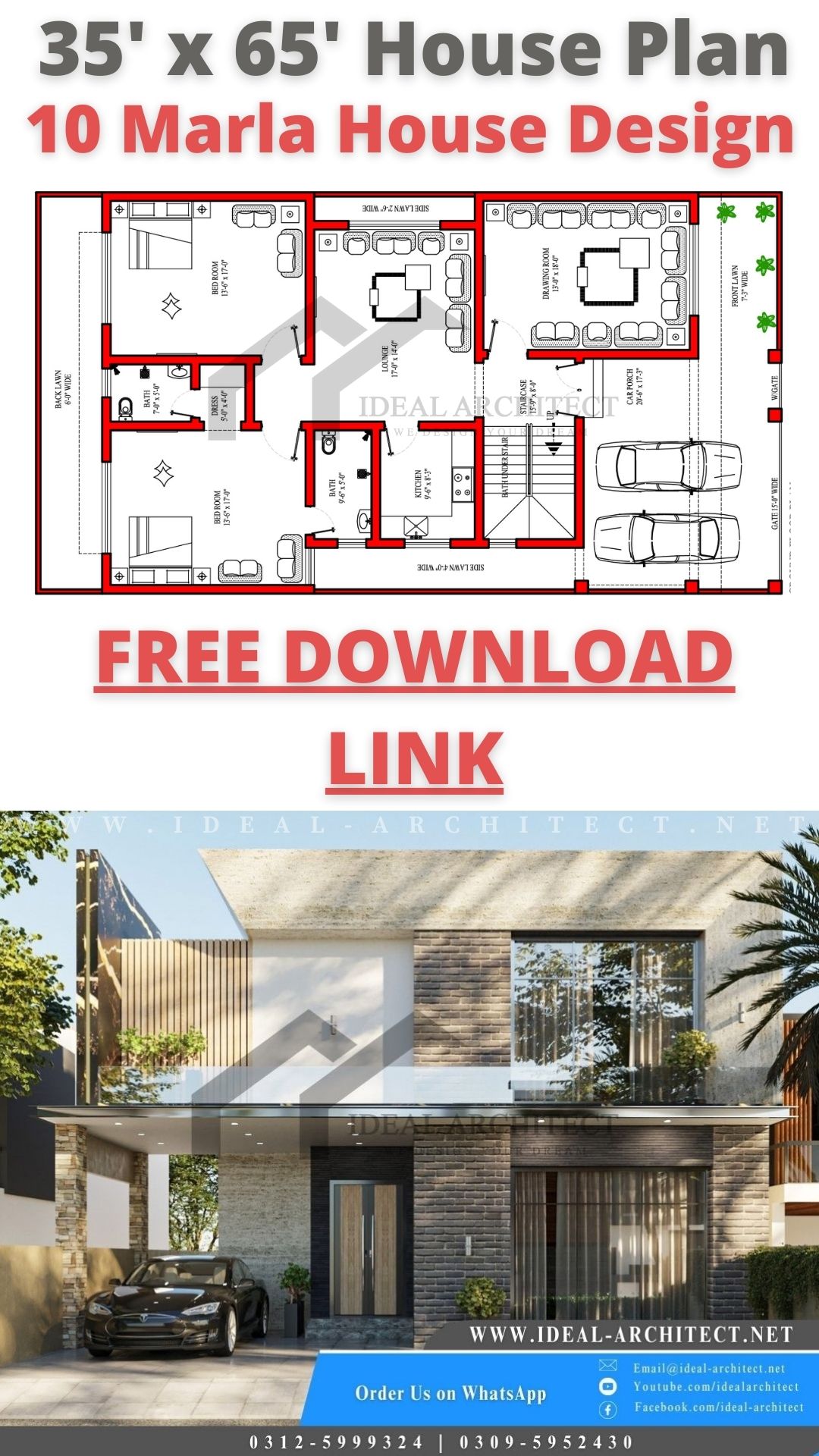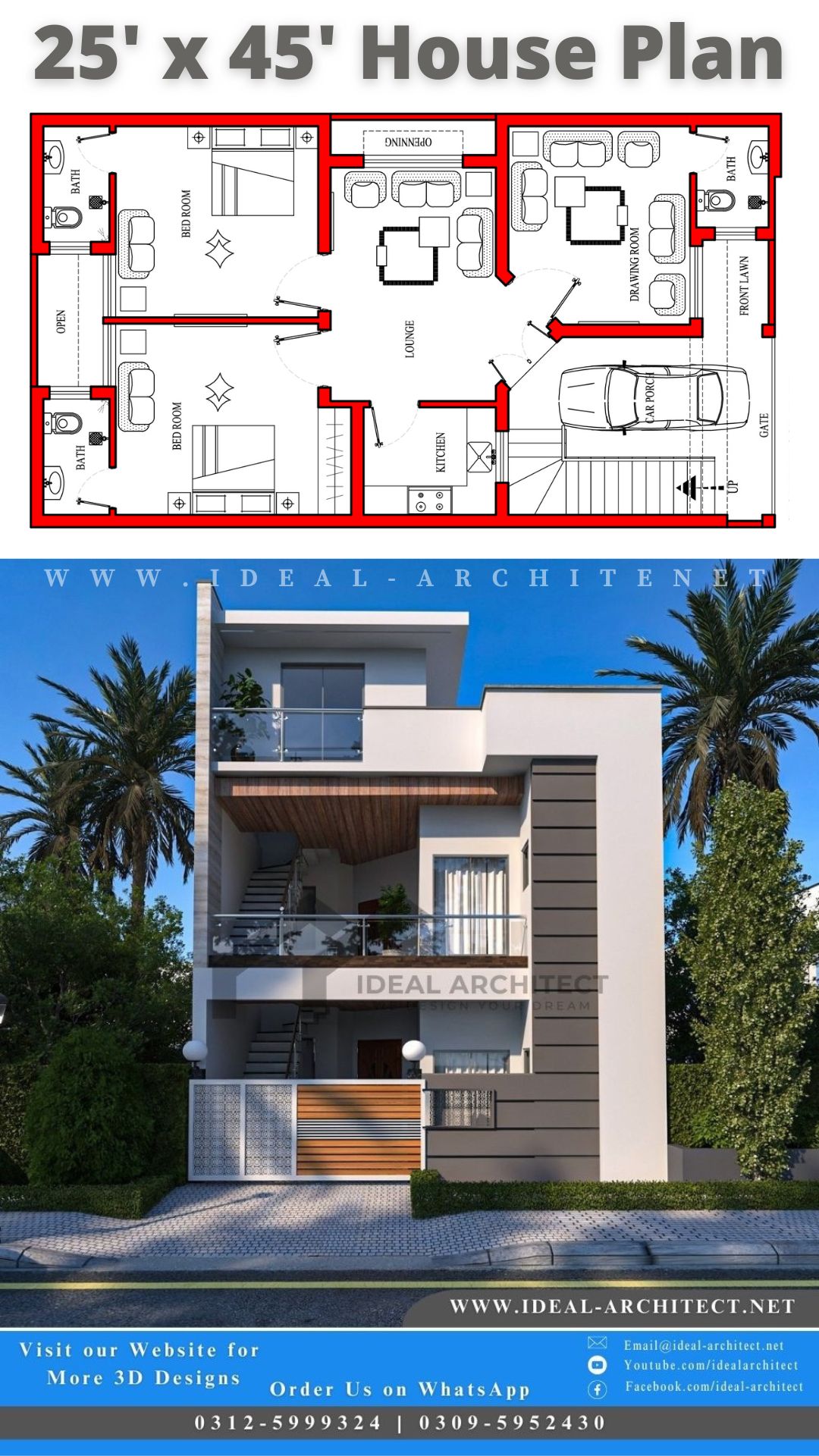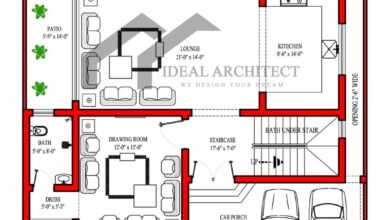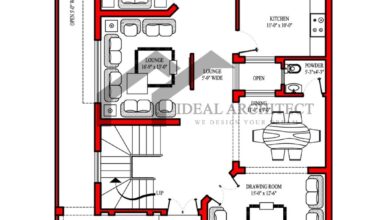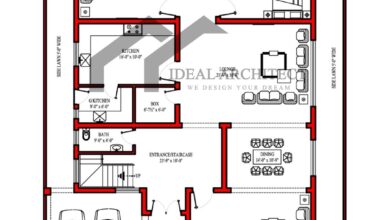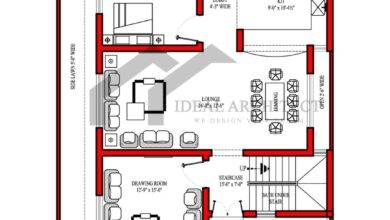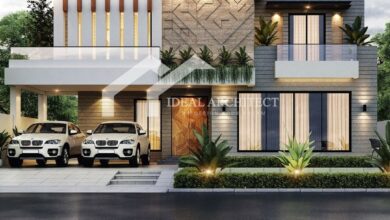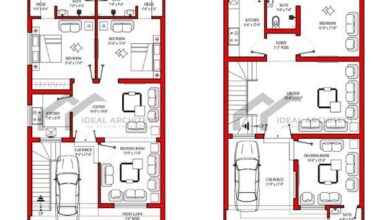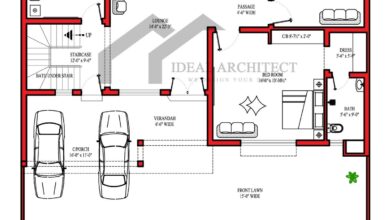10 Marla House Plan | 40×60 House Plan
10 Marla House Design | 40x60 House Plans Pakistan
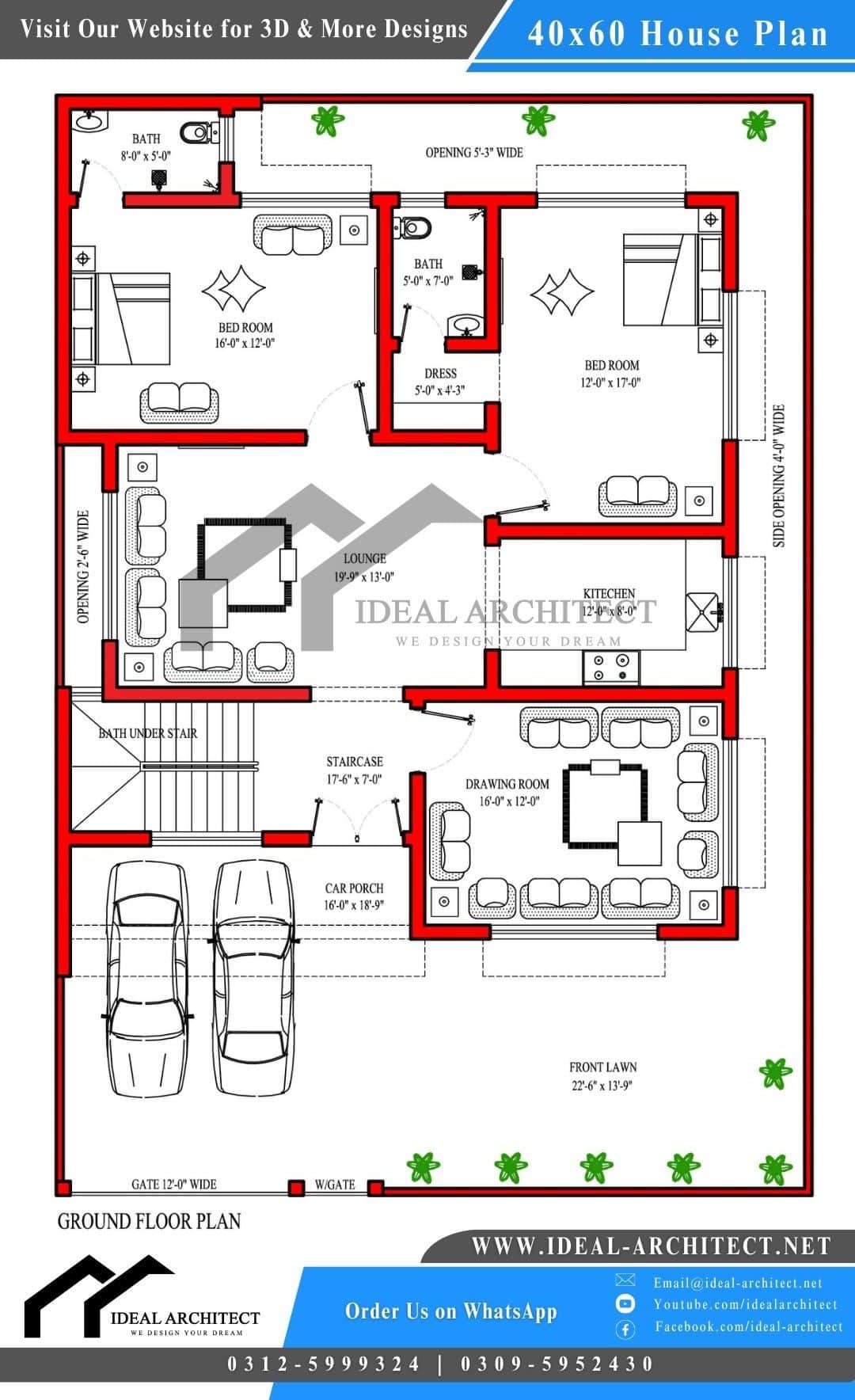
Is it significant or not that you are looking for a 10 Marla House Plan or a 40×60 House Plan with a 10 Marla House Design, or 40×60 House Plans Pakistan? We have the ideal house plan for you! In this blog section, we will take you through House Plan 10 Marla, 10 Marla House Plan, or House Plan for 10 Marla. With this blog section, you will genuinely need to track down the best strategy for a 10 Marla House Design. We will inspect the different features of these plans and give tips and empowerment on the fittest technique to pick the best one for you. Hence, we ought to get everything rolling and find the ideal 40×60 House Plan or 10 Marla House Plan.
| Dimensions | Area |
|---|---|
|
Width
|
40′-0″
|
|
Depth
|
60′-0″
|
|
Height
|
36′-6″
|
|
Stories
|
2
|
|
Plot Area
|
2400.00 sq ft
|
|
Total Covered Area
|
4350.00 sq ft
|
|
Area (Marla or Kanal)
|
10 Marla
|
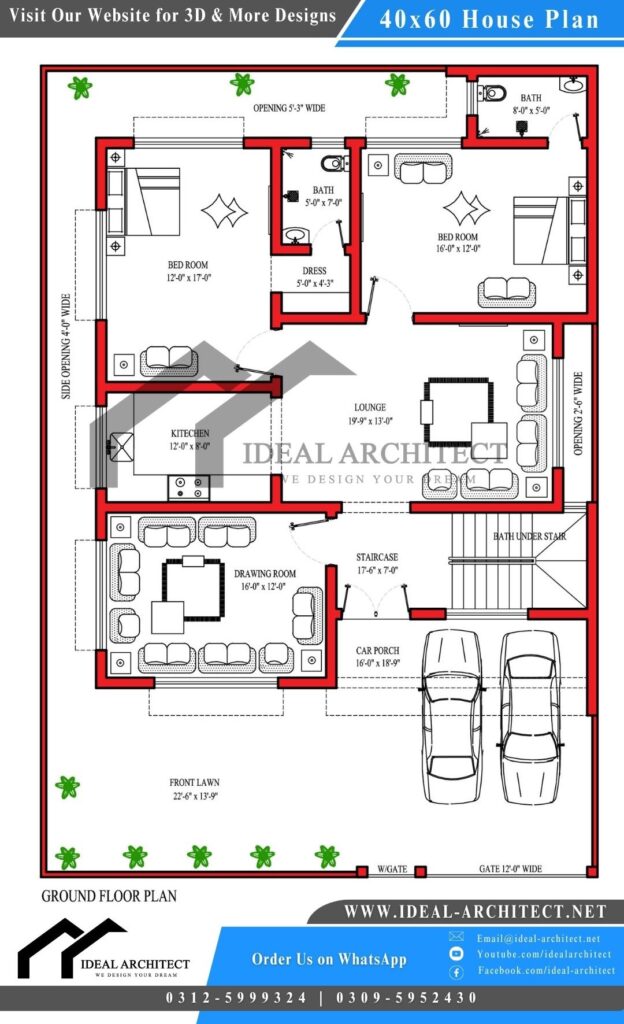
Ground Floor Plan of 10 Marla House Plan | 40×60 House Plan
In the ground floor plan of this 40×60 House Plan or 10 Marla House Plan, there is a 15′-0″ wide doorway and a 9′-6″ expansive front yard for plants and for the dress locale. The vehicle deck is 14′-0″ x 15′-0″ wide for vehicle leaving which is a fair size for House Plan 10 Marla, 10 Marla House Plan, or House Plan for 10 Marla with 7′-0″ wide verandah before the stairwell and pressing section and the size of the crucial passage is 5′-0″ x 7′-0″ wide. There is a 14′-0″ x 9′-0″ wide stairway with 3′-0″ x 7′-0″ wide section and 2′-6′ x 6′-0″ wide window with 6′-0″ wide corridor and a 12′-0″ x 16′-0″ wide drawing-room with joined 6′-0″ x 5′-0″ powder. The window size of the drawing-room is 6′-0″ x 5′-0″ and the doorway size of the drawing-room is 3′-6″ x 7′-0″ wide. In this 40×60 House Plans Pakistan, or 40×60 House Plan, there are a creature sorts relax and the size of the parlor is 18′-9″ x 14′-0″ with 6′-0″ x 6′-0″ wide window for ventilation which is the ideal size for a parlor in 40×60 House Plan or 10 Marla House Plan. There are two rooms in this House Plans in Pakistan for 10 Marla or 10 Marla House Plans Pakistani and the size of the room is 14′-0″ x 13′-0″ with a connected dress and washroom. The size of the dress is 5′-3″ x 5′-0″ and the size of the washroom is 8′-0″ x 5′-0″. The subsequent room size is 14′-0″ x 13′-0″ with 7′-0″ x 5′-0″ wide bathroom. There is a 11′-0″ x 11′-0″ wide kitchen with a 4′-0″ x 6′-0″ wide window and a 3′-0″ x 7′-0″ wide entrance and a back 7′-0″ wide corridor in this Plan for 10 Marla House, House Plan of 10 Marla, or Plan 10 Marla House. The size of the back vehicle yard is 19′-6″ x 10′-9″ with a 9′-0″ wide doorway. In the ground floor plan of this 40×60 House Plan or 10 Marla House Plan, there is a 15′-0″ wide segment and 9′-6″ wide front grass for plants and for the dress region. The vehicle yard is 14′-0″ x 15′-0″ wide for a vehicle leaving which is a fair size for going out Plan for 10 Marla House, House Plan of 10 Marla, or Plan 10 Marla House with a 7′-0″ wide verandah before the flight of stairs and significant segment and the size of the key entryway is 5′-0″ x 7′-0″ wide. In the 40×60 House Plan or House Plan for 10 Marla, there is a 14′-0″ x 9′-0″ wide flight of stairs with a 3′-0″ x 7′-0″ wide entryway and a 2′-6′ x 6′-0″ wide window with a 6′-0″ wide vestibule and a 12′-0″ x 16′-0″ wide drawing-room with joined 6′-0″ x 5′-0″ powder. The window size of the drawing room is 6′-0″ x 5′-0″ and the part size of the drawing room is 3′-6″ x 7′-0″ wide. In this House Plan, House Plan, House for Plan, House Plan, or House Plan Pakistan, there are animal sorts unwind and the size of the parlor is 18′-9″ x 14′-0″ with 6′-0″ x 6′-0″ wide window for ventilation which is the ideal size for a parlor in 40×60 House Plan or 10 Marla House Plan. There are two rooms in this Plan for 10 Marla House, House Plan of 10 Marla, or Plan 10 Marla House, and the size of the room is 14′-0″ x 13′-0″ with a got dress and restroom. The size of the dress is 5′-3″ x 5′-0″ and the size of the washroom is 8′-0″ x 5′-0″. The going with room size is 14′-0″ x 13′-0″ with 7′-0″ x 5′-0″ wide washroom. There is an 11′-0″ x 11′-0″ expansive kitchen with a 4′-0″ x 6′-0″ wide window and a 3′-0″ x 7′-0″ wide entry and a back 7′-0″ wide sitting district in this 40×60 House Plan or 10 Marla House Plan. The size of the back vehicle yard is 19′-6″ x 10′-9″ with a 9′-0″ wide passage in 40×60 House Plan or House Plan for 10 Marla.
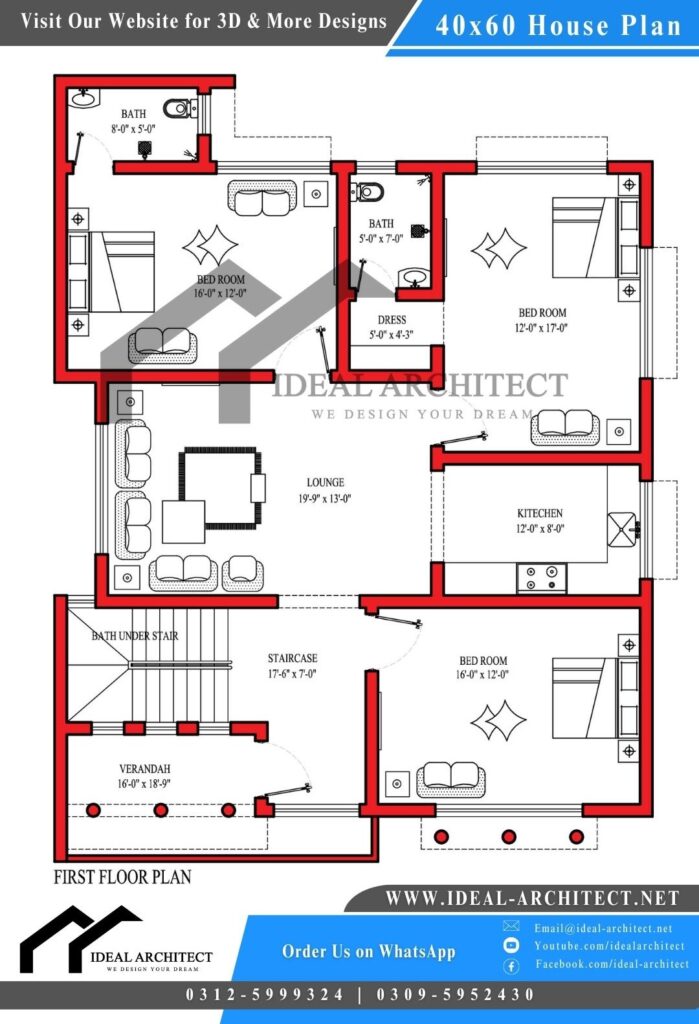
First Floor Plan 10 Marla House Plan | 40×60 House Plan
In the crucial floor plan of the 40×60 House Plan or 10 Marla House Plan, there is a wide porch for the outside and a sitting locale before the stairway. The stairwell is 14′-0″ x 9′-0″ wide with a 2′-6″ x 6′-0″ wide window and a 3′-6″ wide section with a 6′-0″ wide corridor. The eating up or drawing room is 12′-0″ x 16′-0″ expansive with a 6′-0″ x 6′-0″ wide front window for ventilation and a 3′-6″ x 7′-0″ wide passage. The size of the drawing room is a standard size in House Plan, House Plan, House for Plan, House Plan, or House Plan Pakistan. The Parlor is 18′-9″ x 14′-0″ wide for the setting locale on the fundamental floor of Plan for House, Plan House, Plan of Houses, Plan of House, or Pakistan House Plan which is the best size for a parlor with 6′-0″ x 6′-0″ wide for ventilation. There are two rooms on the principal floor of this 40×60 House Plans Pakistan, 40×60 House Plan or 10 Marla House Plan, and the size of the room is 14′-0″ x 13′-0″ with a 5′-0″ x 6′-0″ window for ventilation and a 3′-6″ wide doorway. The kitchen is 11′-0″ x 11′-0″ wide with two windows for ventilation and the size of the window is 4′-0″ x 4′-0″. There is a little deck on the back of the kitchen on the fundamental floor of this 40×60 House Plan or 10 Marla House Plan. In the fundamental floor plan of the 40×60 House Plan or House Plan for 10 Marla, there is a wide patio for the outside and a set region before the flight of stairs. The flight of stairs is 14′-0″ x 9′-0″ wide with a 2′-6″ x 6′-0″ wide window and a 3′-6″ wide entry with a 6′-0″ wide section. The eating up or drawing room is 12′-0″ x 16′-0″ expansive with a 6′-0″ x 6′-0″ wide front window for ventilation and a 3′-6″ x 7′-0″ wide entryway. The size of the drawing room is a standard size in a 40×60 House Plan or House Plan for 10 Marla. The Parlor is 18′-9″ x 14′-0″ wide for setting the district on the primary floor of House Plan, House Plan, House for Plan, House Plan, or House Plan Pakistan which is the best size for a parlor with 6′-0″ x 6′-0″ wide for ventilation. There are two rooms on the critical floor of this 40×60 House Plan or House Plan for 10 Marla, and the size of the room is 14′-0″ x 13′-0″ with a 5′-0″ x 6′-0″ window for ventilation and a 3′-6″ wide entryway. The kitchen is 11′-0″ x 11′-0″ wide with two windows for ventilation and the size of the window is 4′-0″ x 4′-0″. There is a little deck on the rear of the kitchen on the chief floor of this 40×60 House Plan or 10 Marla House Plan.
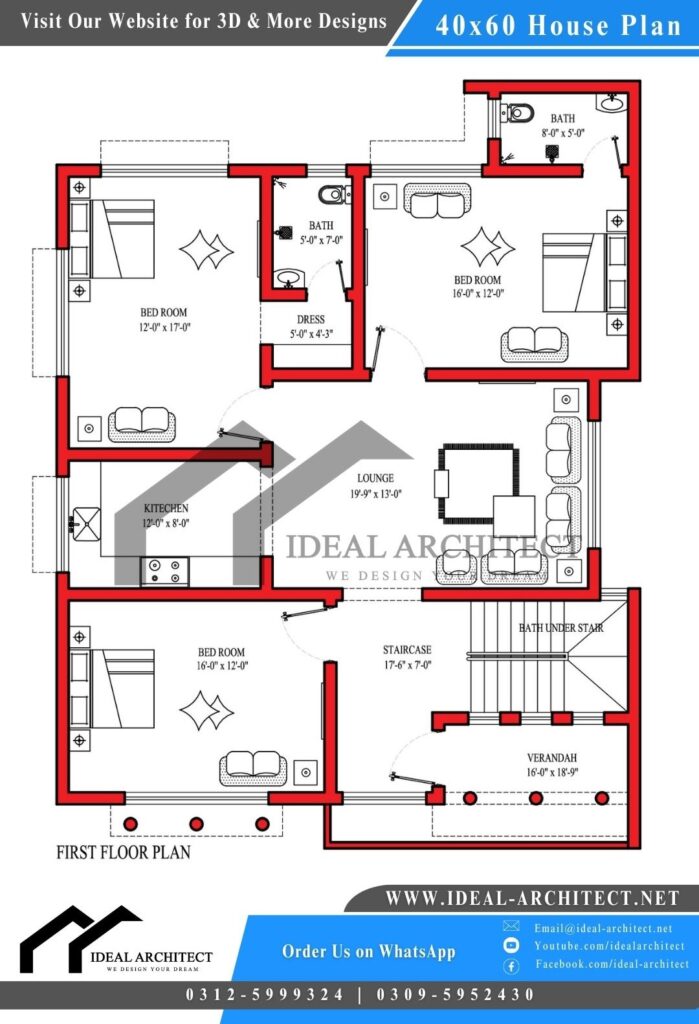
Front Design of 10 Marla House Plan | 40×60 House Plan
40×60 House Plan or House Plan for 10 Marla houses is an image of safety and security. It is where individuals can have a good sense of reassurance and safeguard from the rest of the world. Houses likewise address an individual’s status and achievement. Possessing a house is an indication of success and monetary solidness. Notwithstanding the individual imagery of houses, they additionally hold representative incentives for the local area. Neighborhoods with very much kept up with homes are frequently viewed as attractive and can increment property estimations. To this end, many individuals invest wholeheartedly in the presence of their homes and put time and cash into keeping up with and further developing them. Houses are important as an individual resource as well as a monetary resource. The land is quite possibly the biggest business on the planet, and houses assume a critical part in this industry. The worth of homes is intently attached to the general well-being of the economy, and lodging costs can be a sign of financial development. What’s more, houses can act as a kind of revenue through leasing or selling. Property holders can lease their properties to create recurring, automated revenue, or they can sell their homes for a benefit. The land business additionally makes occupations for some individuals, including realtors, appraisers, and project workers in 40×60 House Plan or House Plan for 10 Marla.
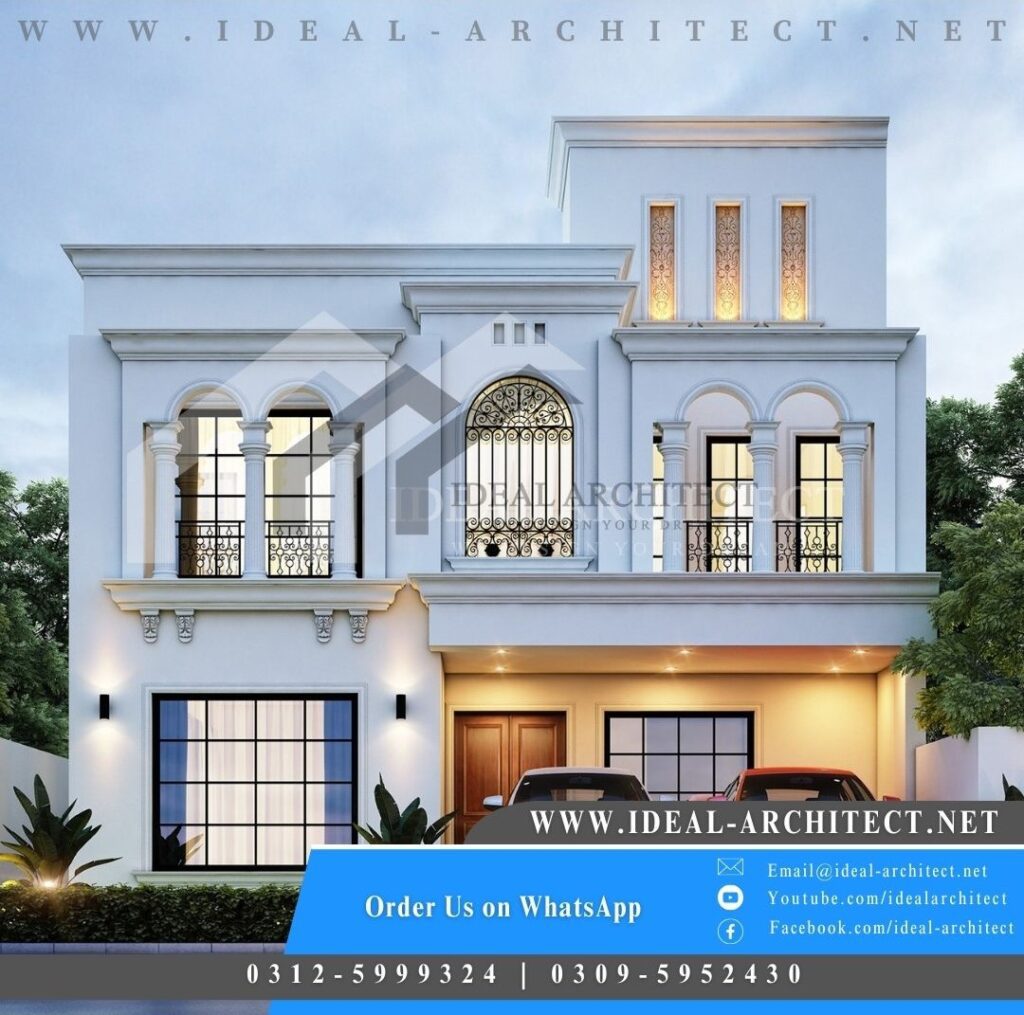
40×60 House Plan or House Plan for 10 Marla likewise, assumes an essential part in molding social elements inside networks. Living in closeness to others in an area advances social collaboration and can assist with building connections between neighbors. Houses likewise give a feeling of local area personality, as neighborhoods frequently have exceptional qualities and customs. Moreover, houses can give sanctuary to those out of luck. Vagrancy is a huge issue in numerous networks, and giving admittance to reasonable lodging is a basic move toward resolving this issue. Houses likewise act as a spot for families to bring up their kids and make recollections that will endure forever. At long last, houses affect the climate. Structures are liable for a critical part of ozone-depleting substance outflows, and homes are no special case. Notwithstanding, there are numerous ways that property holders can diminish their effect on the climate, for example, through energy-productive redesigns and manageable structure rehearses. Moreover, houses can be intended to mix in with the common habitat and advance biodiversity. Green rooftops and downpour gardens are instances of elements that can be integrated into the home plan to help the nearby environment in the 40×60 House Plan or House Plan for 10 Marla.
