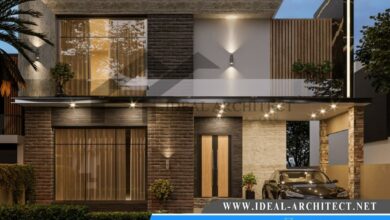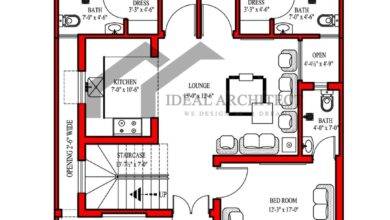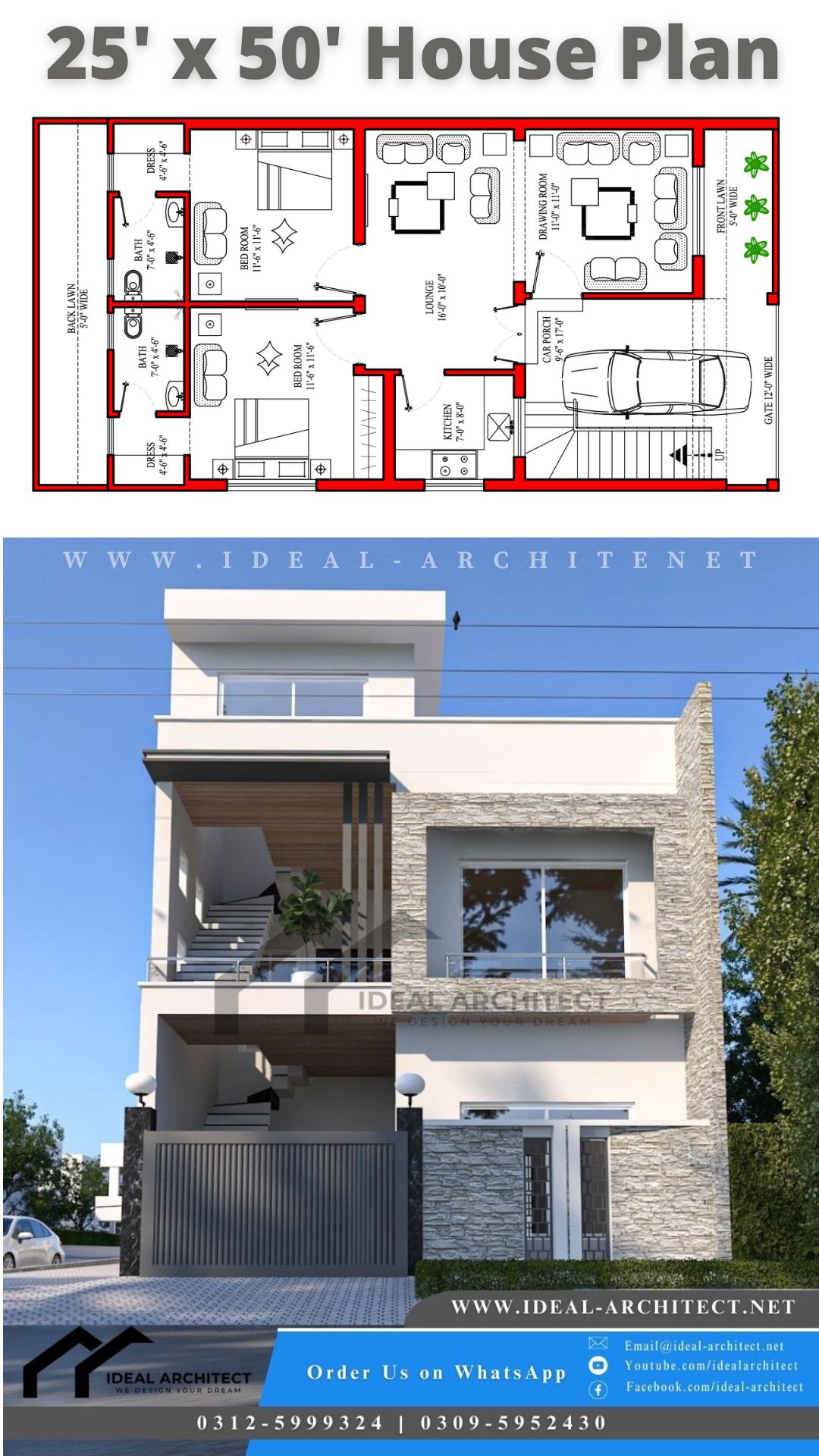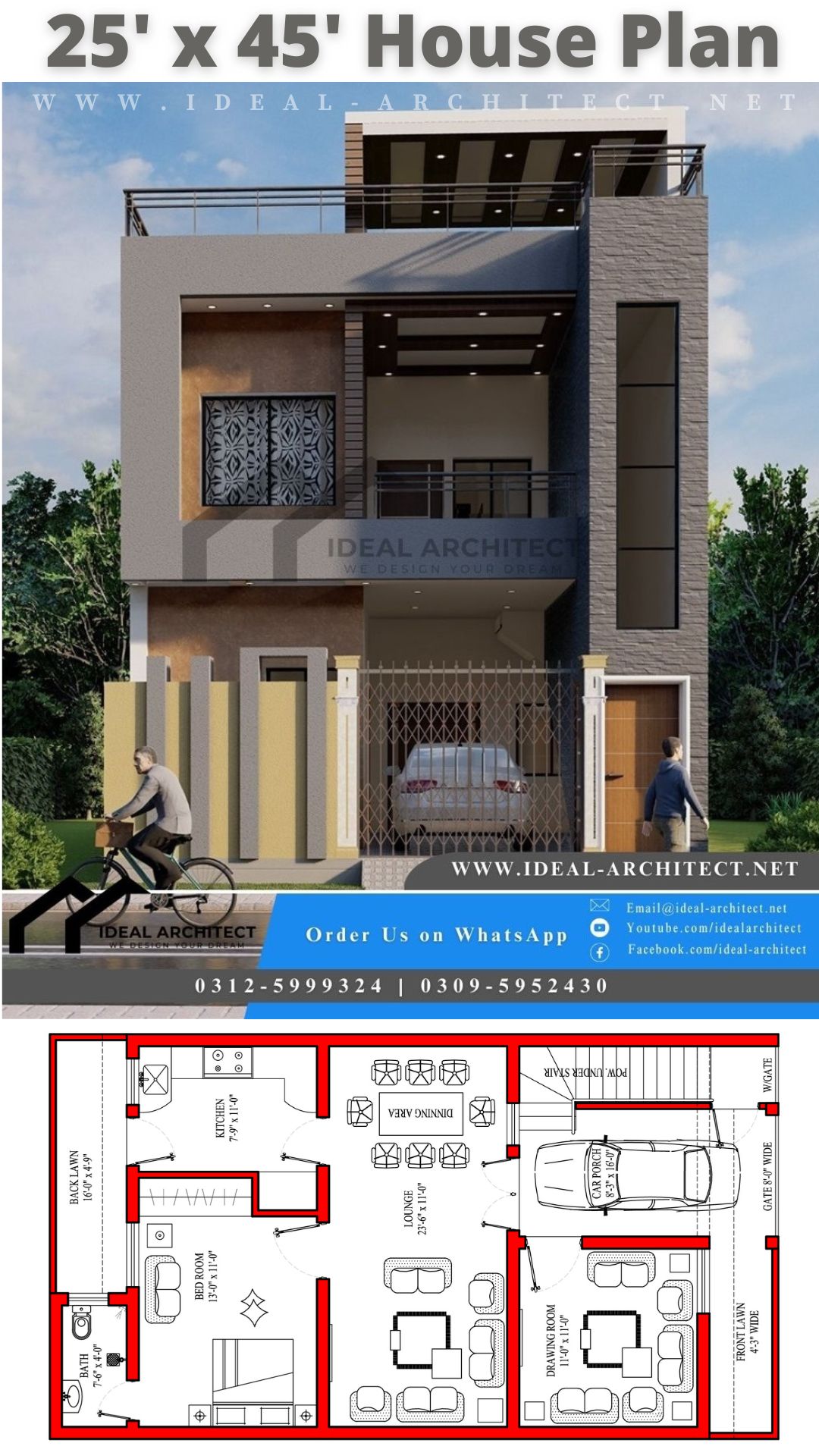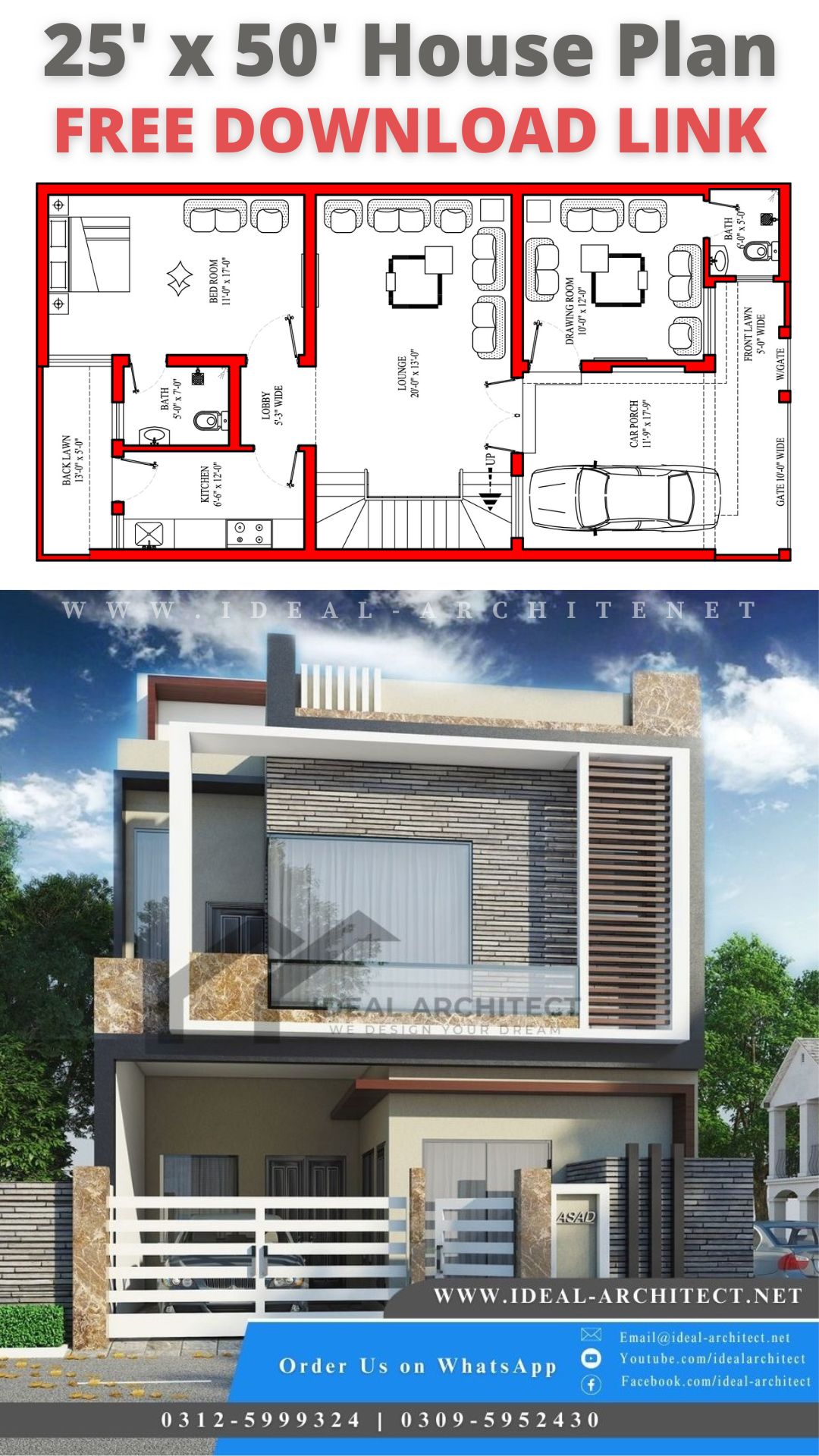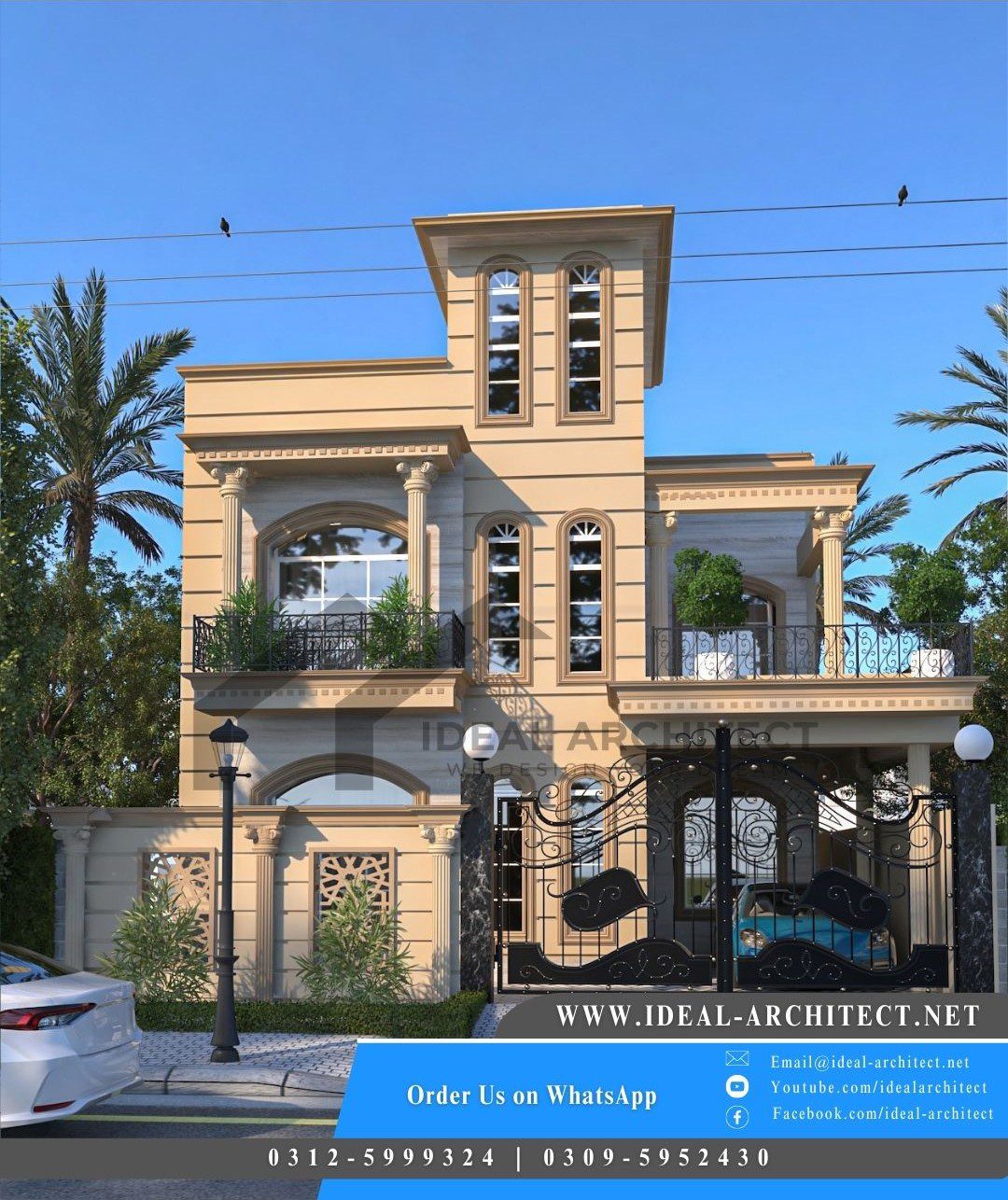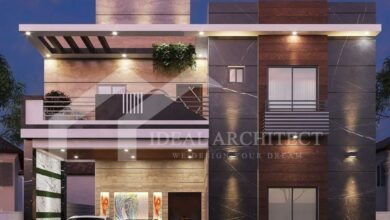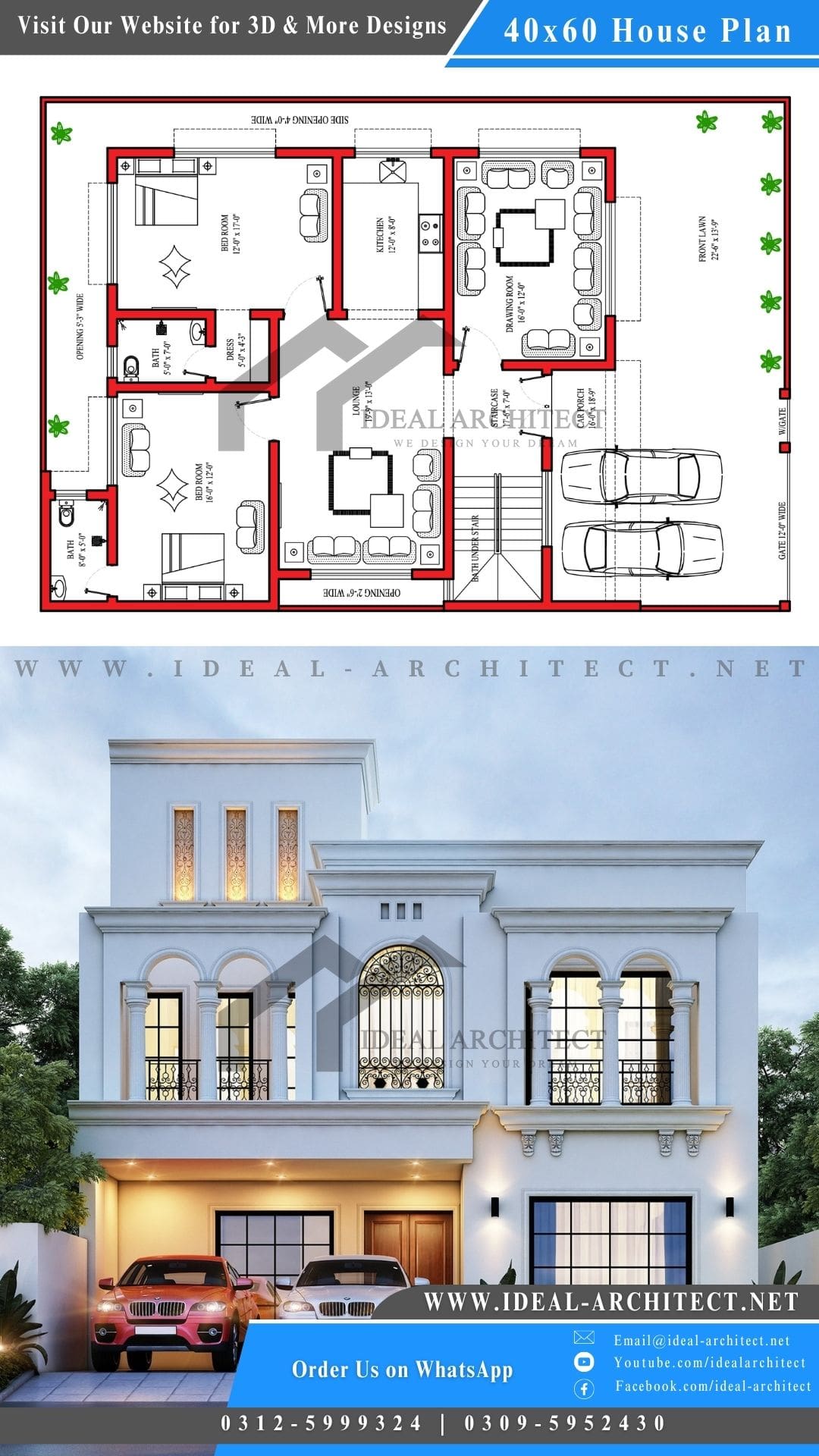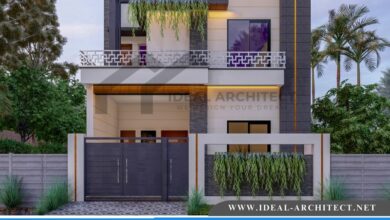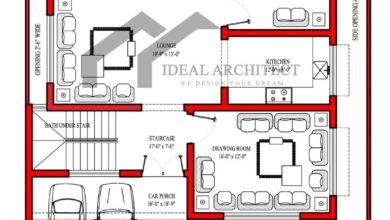10 Marla House Design | 35×70 House Plan
10 Marla House Plan | 10 Marla House Map
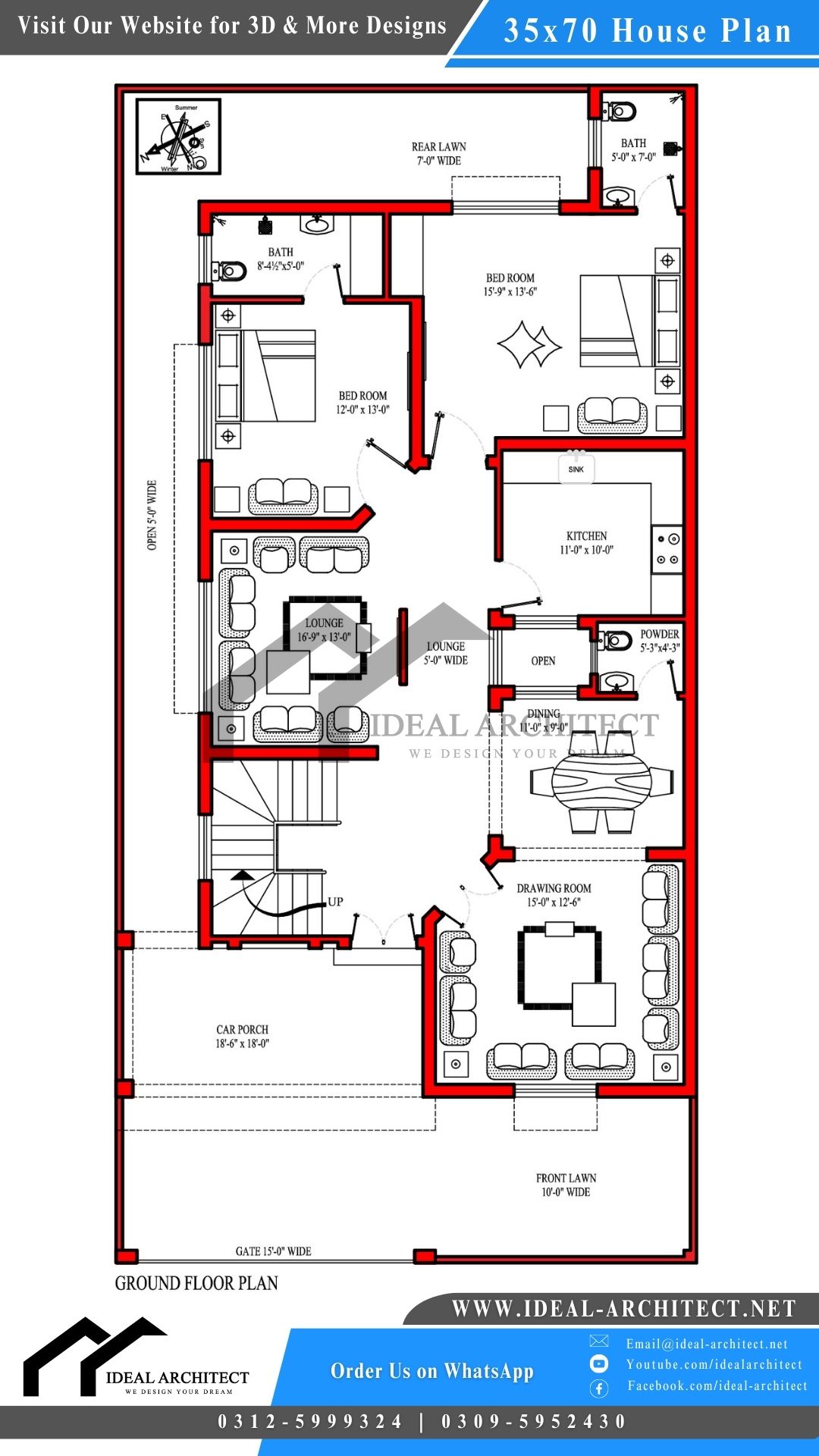
Is it valid or not that you are looking for a 10 Marla House Design or 10 Marla House Plan with a 35×65 House Plan? We have the ideal house plan for you! In this blog section, we will take you through 10 Marla House Plans with a 35×70 House Plan. With this blog section, you will really need to track down the best arrangement for your 10 Marla House Plan. We will discuss the different features of these plans and give tips and urging on the most capable technique to pick the best one for you. Along these lines, we ought to get everything moving and find the ideal 10 Marla House Design or House Plan 10 Marla with a 35×70 House Plan!
|
Feature
|
Quantity
|
|---|---|
|
Car Porch
|
1
|
|
Beds
|
5
|
|
Baths
|
6
|
|
Drawing Rooms
|
1
|
|
Lounges
|
2
|
|
Dining Areas
|
2
|
|
Kitchens
|
2
|
|
S. Kitchens
|
1
|
|
Store
|
1
|
|
Maid-Rooms / Study Room
|
0
|
|
Laundry
|
1
|
|
Terraces
|
1
|
|
Roof Tops
|
1
|
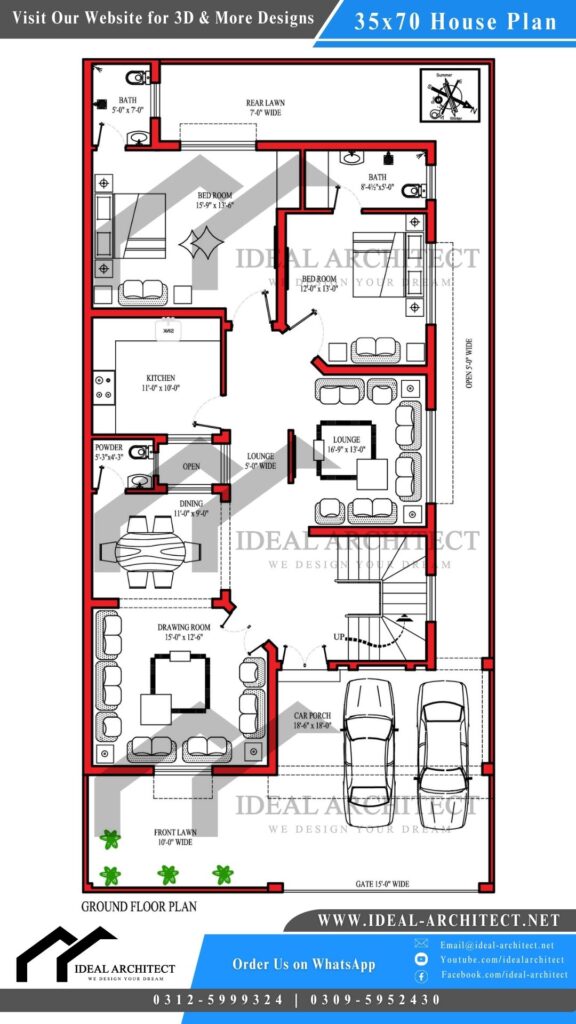
Ground Floor Plan of 10 Marla House Design | 35×70 House Plan
In the ground floor plan of this 35×70 House Plan or 10 Marla House Design, there is a 15′- 0″ wide doorway and a 9′- 6″ wide front yard for plants and for the dress locale. The vehicle deck is 14′- 0″ x 15′- 0″ wide for vehicle leaving which is a respectable size for going out Plan or 10 Marla House Plan with 7′- 0″ wide verandah before the stairway and crucial entrance and the size of the essential entrance is 5′- 0″ x 7′- 0″ wide. There is a 14′- 0″ x 9′- 0″ wide stairwell with 3′- 0″ x 7′- 0″ wide entrance and 2′- 6′ x 6′- 0″ wide window with 6′- 0″ wide corridor and a 12′- 0″ x 16′- 0″ wide drawing-room with joined 6′- 0″ x 5′- 0″ powder. The window size of the drawing-room is 6′- 0″ x 5′- 0″ and the doorway size of the drawing-room is 3′- 6″ x 7′- 0″ wide. In this House Plan 10 Marla, 10 Marla House Design, or House Plan for 10 Marla, there is a creature types unwind and the size of the parlor is 18′- 9″ x 14′- 0″ with 6′- 0″ x 6′- 0″ wide window for ventilation which is the ideal size for a parlor in 35×70 House Plan or 10 Marla House Design. There are two rooms in this House Plans in Pakistan for 10 Marla or 10 Marla House Plans Pakistani and the size of the room is 14′- 0″ x 13′- 0″ with an associated dress and bathroom. The size of the dress is 5′- 3″ x 5′- 0″ and the size of the bathroom is 8′- 0″ x 5′- 0″. The ensuing room size is 14′- 0″ x 13′- 0″ with 7′- 0″ x 5′- 0″ wide bathroom. There is an 11′- 0″ x 11′- 0″ wide kitchen with a 4′- 0″ x 6′- 0″ wide window and a 3′- 0″ x 7′- 0″ wide doorway and a back 7′- 0″ wide corridor in this 10 Marla House Design or House Plan of 10 Marla. The size of the back vehicle yard is 19′- 6″ x 10′- 9″ with 9′- 0″ wide doorway. In the ground floor plan of this 35×70 House Plan or 10 Marla House Design, there is a 15′- 0″ wide entry and 9′- 6″ wide front grass for plants and for the dress region. The vehicle yard is 14′- 0″ x 15′- 0″ wide for vehicle leaving which is a fair size for going out 10 Marla House Plan, 10 Marla House Design or 35×70 House Plan with 7′- 0″ wide verandah before the flight of stairs and fundamental entry and the size of the fundamental entryway is 5′- 0″ x 7′- 0″ wide. In 35×65 House Plan or 10 Marla House Design, there is a 14′- 0″ x 9′- 0″ wide flight of stairs with 3′- 0″ x 7′- 0″ wide entryway and 2′- 6′ x 6′- 0″ wide window with 6′- 0″ wide vestibule and a 12′- 0″ x 16′- 0″ wide drawing-room with joined 6′- 0″ x 5′- 0″ powder. The window size of the drawing-room is 6′- 0″ x 5′- 0″ and the entry size of the drawing-room is 3′- 6″ x 7′- 0″ wide. In this House Plans Pakistan 10 Marla, House Plan 10 Marla Pakistan, or 10 Marla House Design, there is an animal sorts loosen up and the size of the parlor is 18′- 9″ x 14′- 0″ with 6′- 0″ x 6′- 0″ wide window for ventilation which is the ideal size for a parlor in 35×70 House Plan or 10 Marla House Design. There are two rooms in this 10 Marla House Design, House Plan in Pakistan, or House Plan for 10 Marla, and the size of the room is 14′- 0″ x 13′- 0″ with a fastened dress and restroom. The size of the dress is 5′- 3″ x 5′- 0″ and the size of the washroom is 8′- 0″ x 5′- 0″. The following room size is 14′- 0″ x 13′- 0″ with 7′- 0″ x 5′- 0″ wide washroom. There is an 11′- 0″ x 11′- 0″ wide kitchen with a 4′- 0″ x 6′- 0″ wide window and a 3′- 0″ x 7′- 0″ wide entryway and a back 7′- 0″ wide sitting area in this House Plan 10 Marla, 10 Marla House Plans, or 10 Marla House Design. The size of the back vehicle yard is 19′- 6″ x 10′- 9″ with 9′- 0″ wide entrance in 10 Marla House Design, 10 Marla House Design Pictures Front, 10 Marla House Design, 10 Marla House Plan Bahria Town, or 10 Marla House Plan 3D.
A good 10 Marla House Design, House Plan in Pakistan 10 Marla, or 10 Marla House Plan Pakistan, setup is essential for making an open dwelling climate. It can influence how much typical light and wind current the home gets, as well as the overall upscale of the space. With a well-conceived plan, a home can be a place of refuge, a wonderful retreat from the remainder of the world. On the other hand, a deficiently arranged home can provoke trouble and even dissatisfaction in a 35×70 House Plan or 10 Marla House Design.
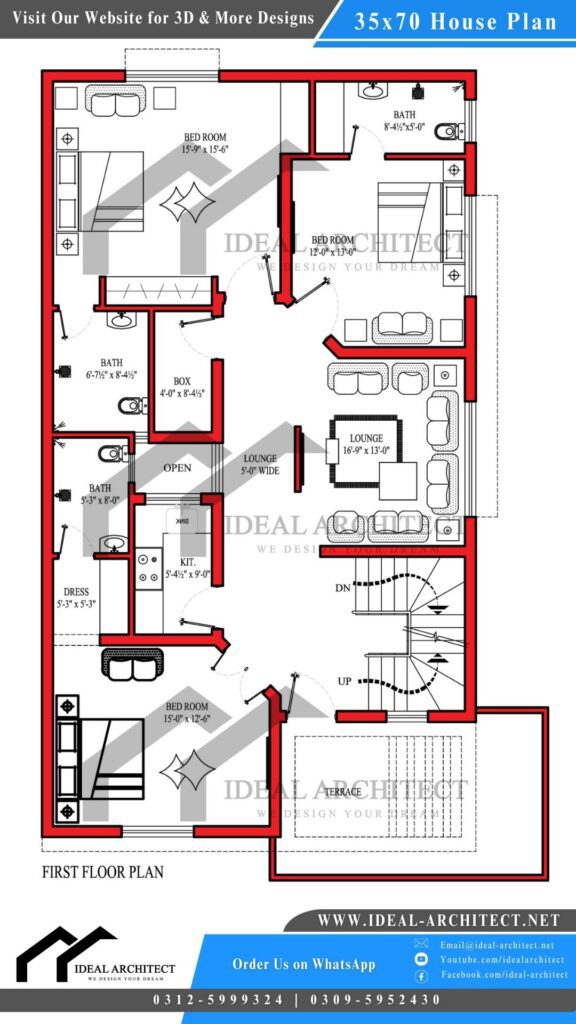
First Floor Plan of 35×70 House Plan | 10 Marla House Design | 35×65 House Plan
In the essential floor plan of the 35×65 House Plan, 35×70 House Plan, or 10 Marla House Design, there is a wide porch for the outside and sitting locale before the stairwell. The stairwell is 14′- 0″ x 9′- 0″ wide with a 2′- 6″ x 6′- 0″ wide window and a 3′- 6″ wide entrance with a 6′- 0″ wide lobby. The devouring or drawing room is 12′- 0″ x 16′- 0″ wide with a 6′- 0″ x 6′- 0″ wide front window for ventilation and a 3′- 6″ x 7′- 0″ wide entrance. The size of the drawing room is a standard size in House Plan 10 Marla, 10 Marla House Plan, or House Plan for 10 Marla. The Parlor is 18′- 9″ x 14′- 0″ wide for the setting locale on the primary floor of House Plans in Pakistan for 10 Marla or 10 Marla House Plans Pakistani which is the best size for a parlor with 6′- 0″ x 6′- 0″ wide for ventilation. There are two rooms on the essential floor of this 35×65 House Plan, 35×70 House Plan, or 10 Marla House Design, and the size of the room is 14′- 0″ x 13′- 0″ with a 5′- 0″ x 6′- 0″ window for ventilation and a 3′- 6″ wide doorway. The kitchen is 11′- 0″ x 11′- 0″ wide with two windows for ventilation and the size of the window is 4′- 0″ x 4′- 0″. There is a little patio on the back of the kitchen on the chief floor of this 10 Marla House Plan, 10 Marla House Design, 35×70 House Plan, or 35×65 House Plan. In the fundamental floor plan of the 35×70 House Plan or 10 Marla House Plan, there is a wide patio for the outside and a set region before the flight of stairs. The flight of stairs is 14′- 0″ x 9′- 0″ wide with a 2′- 6″ x 6′- 0″ wide window and a 3′- 6″ wide entryway with a 6′- 0″ wide hallway. The eating up or drawing room is 12′- 0″ x 16′- 0″ wide with a 6′- 0″ x 6′- 0″ wide front window for ventilation and a 3′- 6″ x 7′- 0″ wide entryway. The size of the drawing room is a standard size in House Plans Pakistan 10 Marla, House Plan 10 Marla Pakistan, or Plan of 10 Marla House. The Parlor is 18′- 9″ x 14′- 0″ wide for setting the locale on the chief floor of 10 Marla Plan of House, House Plan in Pakistan, or House Plan for 10 Marla which is the best size for a parlor with 6′- 0″ x 6′- 0″ wide for ventilation. There are two rooms on the fundamental floor of this House Plan 10 Marla, 10 Marla House Plans, or 10 Marla House Design, and the size of the room is 14′- 0″ x 13′- 0″ with a 5′- 0″ x 6′- 0″ window for ventilation and a 3′- 6″ wide entryway. The kitchen is 11′- 0″ x 11′- 0″ wide with two windows for ventilation and the size of the window is 4′- 0″ x 4′- 0″. There is a little deck on the rear of the kitchen on the main floor of this 10 Marla House Design, House Plan in Pakistan 10 Marla, or 10 Marla House Plan Pakistan.
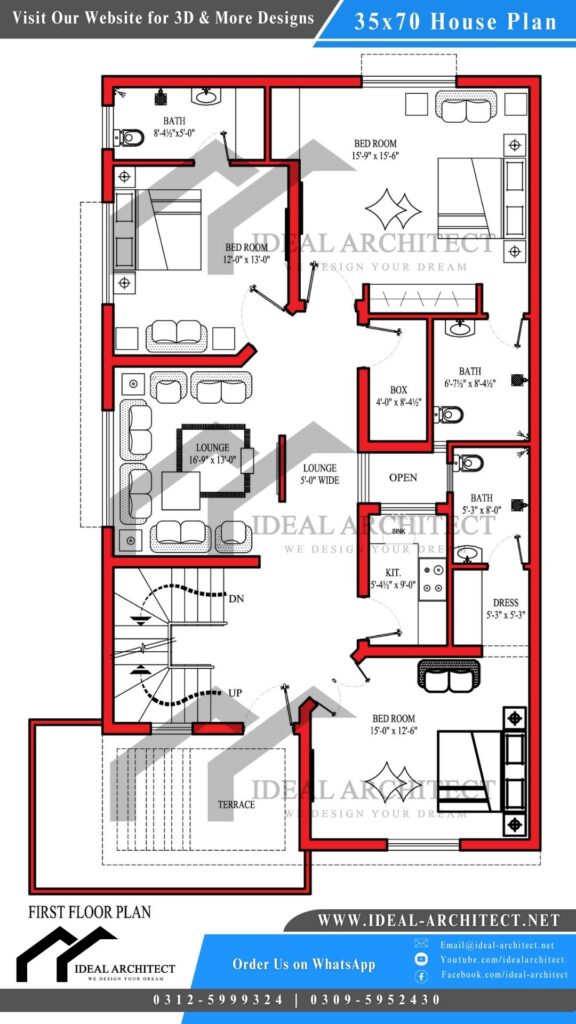
The meaning of a good house setup ends up being substantially more clear when considering tremendous extension house plans, for instance, 10 Marla House Plan in Town, 10 Marla House Design, 10 Marla House Plan with Grass, 10 Marla House Plan Bahria Town, or 10 Marla House Plan 3D. 10 Marla House Design is basically greater than the typical estimated home, so it’s imperative to get the right side of a House Plan 10 Marla, 10 Marla House Plan, or House Plan for 10 Marla that will oblige to your prerequisites. A precise aide of House Plans in Pakistan for 10 Marla or 10 Marla House Plans Pakistani plan will give the essential assessments for building your home suitably. Besides, you’ll need to consider the specific house plans in Pakistan for 10 marlas and select one that suits your inclinations and tendencies.
While picking a 10 Marla House Design, House Guide of 10 Marla, or Plan 10 Marla House, it’s fundamental to understand the different kinds of 35×70 House Plan, 35×65 House Plan, or 10 Marla House Plan decisions open. From common style intends to introduce a day House Plan for 10 Marlas, there are endless assortments of house maps naqsha ghar ka Nasha, providing you with a ton of choices for making a custom quest for your home. Besides, an aide for 10 Marla House Configuration can help you with perceiving districts that could require extra thought and care during improvement, for instance, squander issues or disproportionate foundations. With an exact house guide of the 10 Marla House Design, you’ll have the choice to make a safeguarded and pleasant home that looks great and addresses your issues.
Front Arrangement of 10 Marla House Plan
A House Plan 10 Marla, 10 Marla House Plan, or 10 Marla House Design is an exceptional decision for those expecting to create a greater home in Pakistan. The 10 Marla size considers a ton of space for a family and thinks about customization with an aide of House Plans in Pakistan for 10 Marla or 10 Marla House Plans Pakistani. There are different house plans in 10 Marla House Design, House Plan of 10 Marla, or 10 Marla House Design that can be used to make the best home course of action. With a 10 Marla House Design, you can re-try your home plan 10 Marla to oblige your lifestyle and prerequisites in 10 Marla House Plan, 10 Marla House Design, 35×70 House Plan, or 35×65 House Plan.
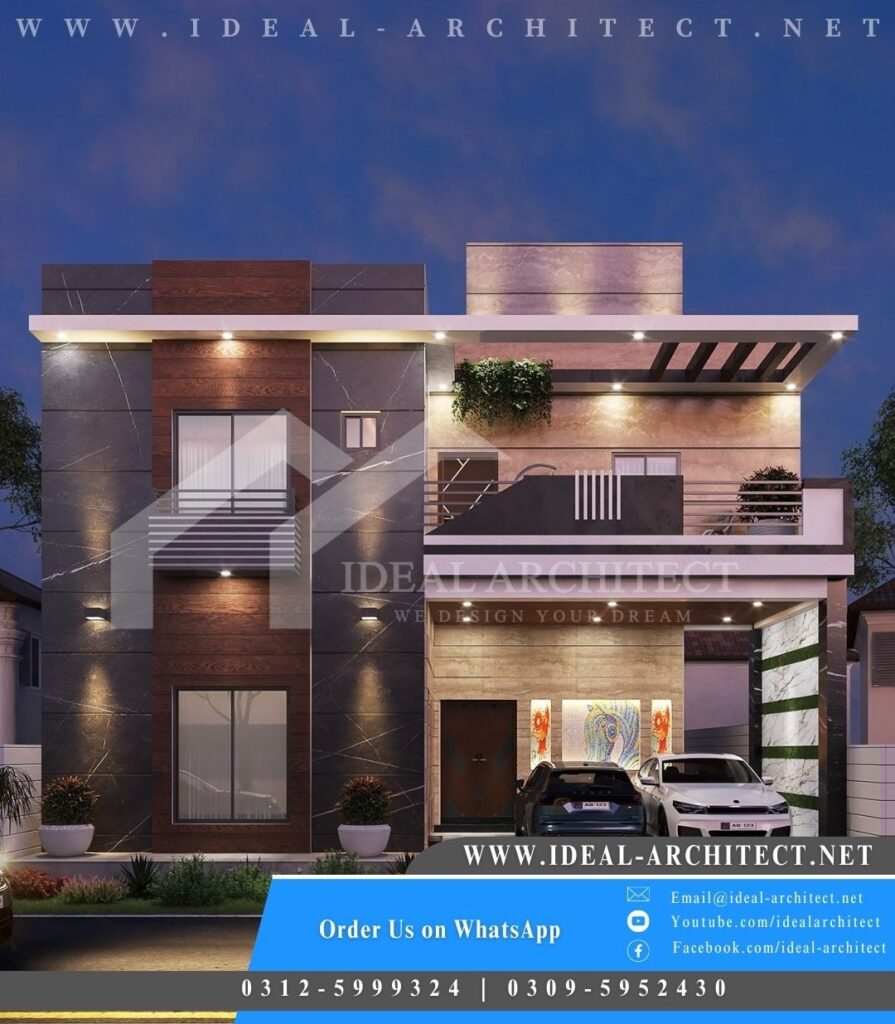
The House Plans Pakistan 10 Marla, House Plan 10 Marla Pakistan, or Plan of 10 Marla House consolidates many features like broad rooms, present-day kitchens, different washrooms, and tremendous external locales. The 10 Marla House Design, House Plan in Pakistan, or 10 Marla House Design similarly ensures that the house will have sufficient room for connecting with friends and family. Additionally, the 10 Marla House Plan, 10 Marla House Plan, 35×70 House Plan, or 35×65 House Plan set up in like manner thinks about more prominent versatility as to picking furniture and different styles things in House Plan 10 Marla, 10 Marla House Plans, or 10 Marla House Design. Despite all the space going with the 10 Marla House Design, House Plan in Pakistan 10 Marla, or 10 Marla House Plan Pakistan, it moreover allows you to get a reasonable setup on building costs. This is in light of the fact that the 10 Marla house design grants you to develop a greater home without purchasing extra materials or enlisting extra work. This suggests that the general cost of building your dream home will be basically not precisely if you have settled on a more humble size home.
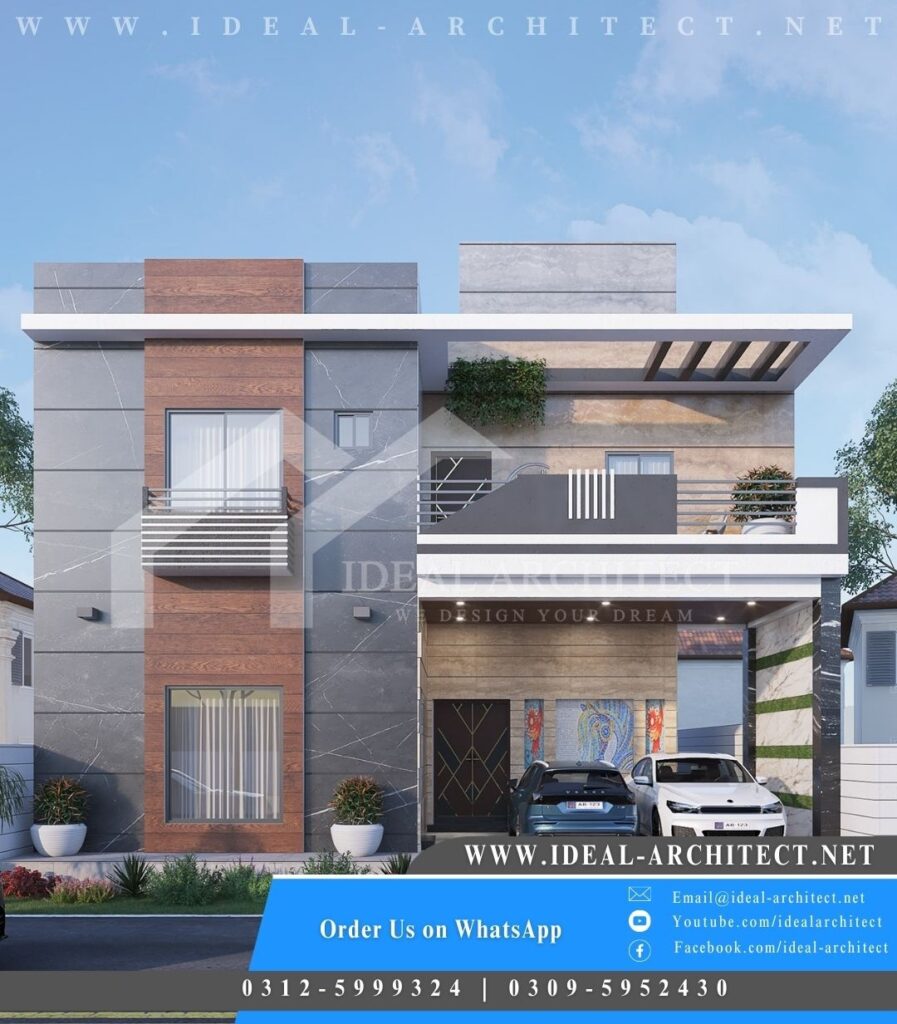
As a rule, 10 Marla House Design, 10 Marla House Design Pictures Front, 10 Marla House Plan with Yard, 10 Marla House Plan Bahria Town, or 10 Marla House Plan 3D Design is an ideal choice for those looking for a greater home in Pakistan. With its broad arrangement, sensible design costs, and a ton of decisions for customization, it’s no large treat why this size is so well known. Whether you’re expecting to build a colossal family home or essentially have to grow your ongoing property, a 10 Marla House Plan, 10 Marla House Plan, 35×70 House Plan, or 35×65 House Plan setup can give you the best plan.
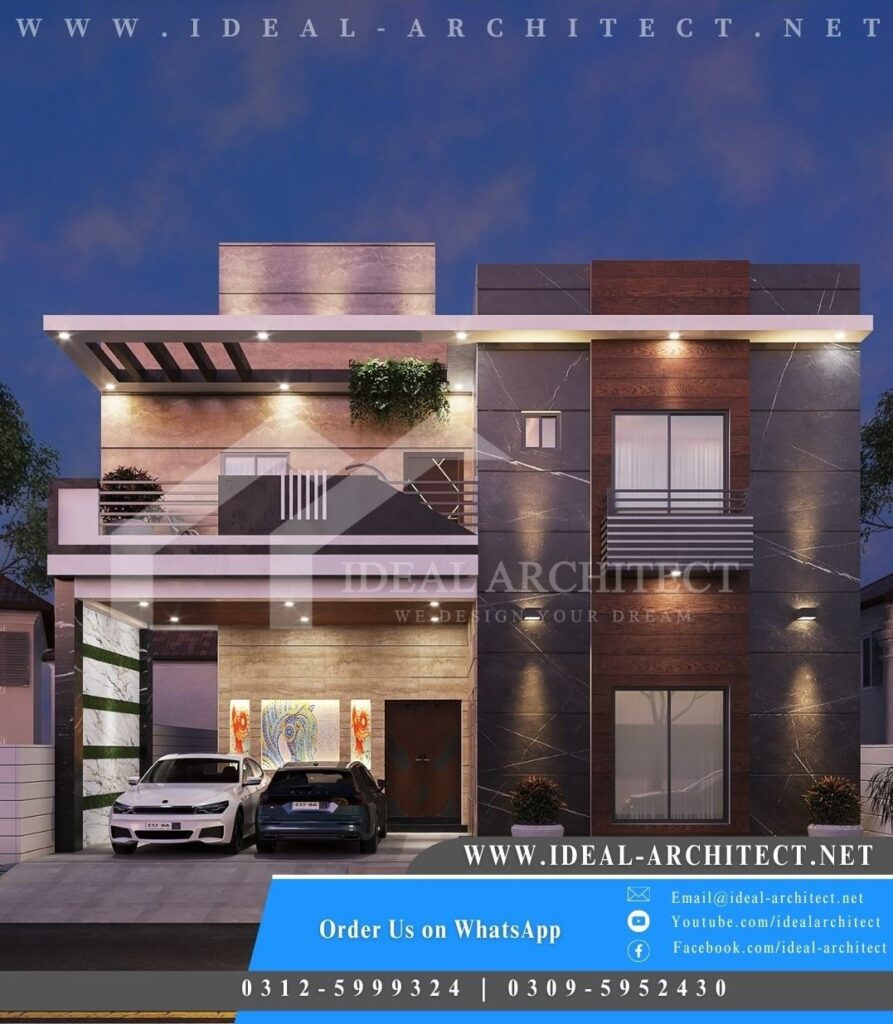
While House Plan 10 Marla, 10 Marla House Design, or House Plan for 10 Marla can be superb and give a great deal of room to a family, there are a couple of drawbacks to think about preceding placing assets into such a plan. The most notable issue with a House Plans in Pakistan for 10 Marla or 10 Marla House Plans Pakistani setup is the cost. Since these plans will by and large require a greater number of materials than various plans, they can be extravagant. Additionally, the greater area of land could require extra permits and weights.
Besides, an aide of 10 Marla House Design, House Plan of 10 Marla, or Plan 10 Marla House may not commonly be perfect for those living in metropolitan locales. While this kind of house plan in Pakistan can make for an exceptional home in rustic or commonplace regions, it may not track down a spot with the natural components of a jam-stuffed city. This could incite inconvenience in finding a buyer could it be smart for you anytime to decide to sell the property?
Finally, a 10 Marla House Plan, 10 Marla House Design, 35×70 House Plan, or 35×65 House Plan could be unreasonably colossal for specific families. While having an extra room or two could sound great, staying aware of such an enormous house can end up being exorbitant with costs, insurance, and utilities. Moreover, such an enormous space may be trying to fill if your family is close to nothing.
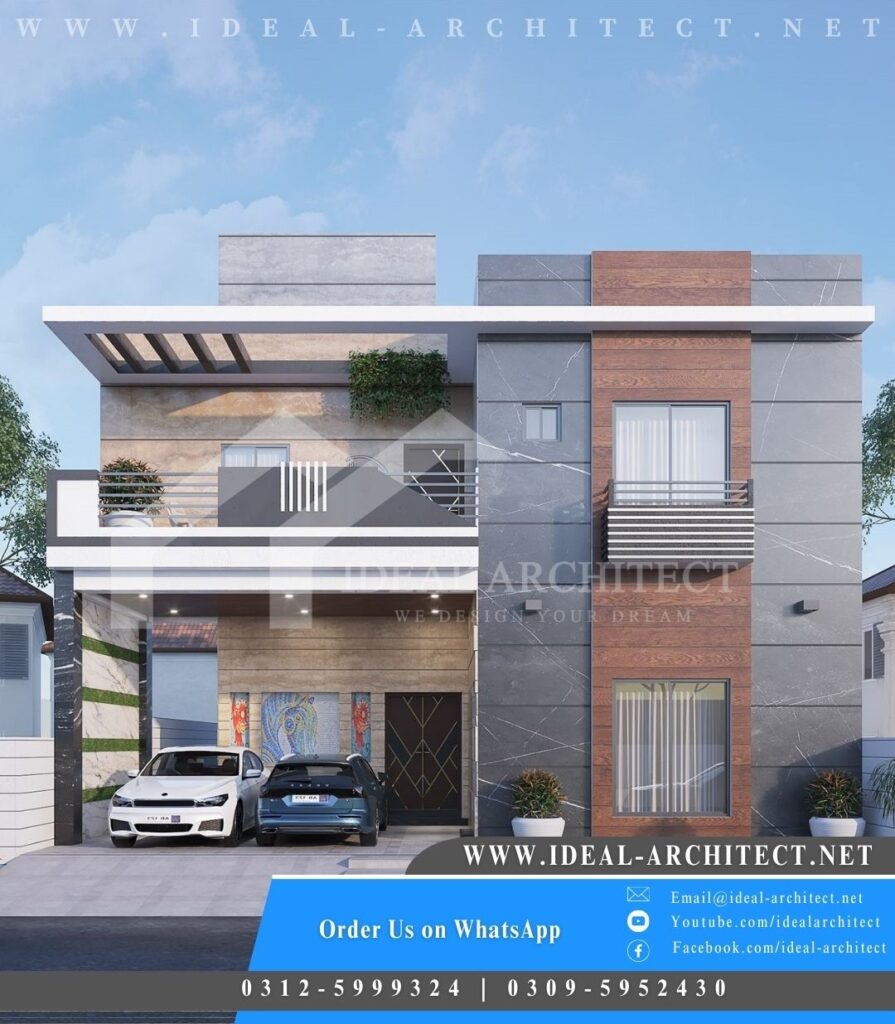
All things considered, preceding picking a House Plans Pakistan 10 Marla, House Plan 10 Marla Pakistan, or Plan of 10 Marla House, considering the size of your family and spending plan is critical. This will ensure that you go with the best decision for yourself as well as your friends and family.
Is it substantial or not that you are searching for a 10 Marla House Design, House Plan in Pakistan, or House Plan for 10 Marla? We have the ideal house plan for you! In this blog entry, we will take you through 10 Marla House Plans with a 35×70 House Plan. With this blog area, you will truly have to track down the best course of action for your 10 Marla House Plan. We will examine the various parts of these plans and give tips and headings on the fittest procedure to pick the best one for you. Along these lines, we should begin and find the ideal 10 Marla House Design with a 35×70 House Plan!
A good house arrangement is essential for exposing a to-staying climate. It can impact how much standard light and wind stream the home gets, as well as the by and large taste of the space. With a thoroughly thought-out plan, a home can be a safe space, a great retreat from the rest of the world. Then again, an inadequately organized home can prompt difficulty and even frustration.

