30×60 House Plan | 8 Marla House Plan
30 60 House Plan | house Plan 30x60
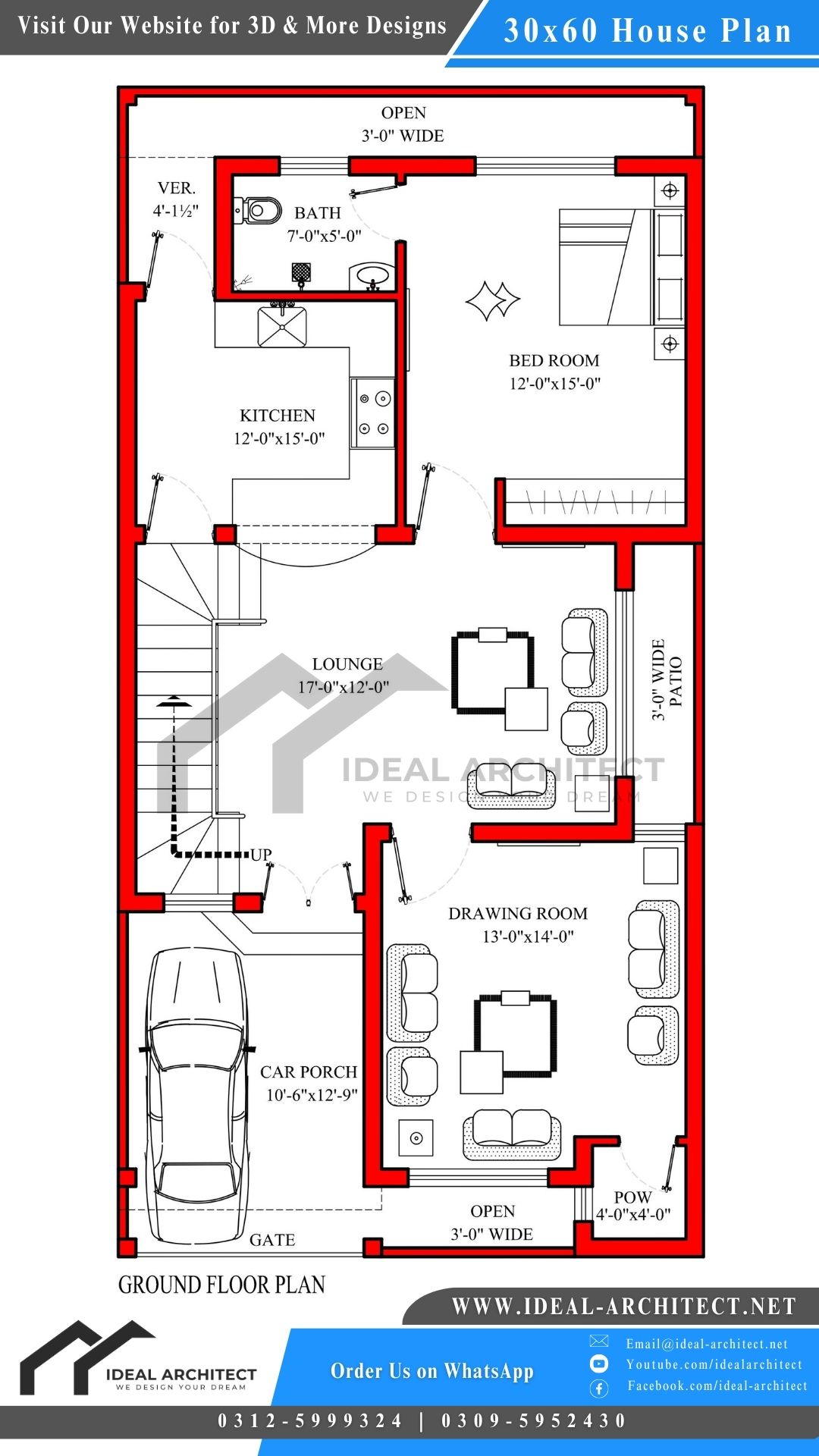
This 30×60 House Plan or 8 Marla House Plan is an especially present-day 30×60 House Plan or 8 Marla House Plan. In this 30×60 House Plan Pakistan or 8 Marla House Plan Pakistan, we have made a two-room in the ground floor plan which is the ideal plan for a 30×60 House Plan North Facing or 30×60 House Plan West Facing. Assuming your plot is in this 30×60 size, this 30 60 house plan, house plan 30×60, or house plan 60 x 30 is basic to you.
| Dimensions | Area |
|---|---|
|
Width
|
30′-0″
|
|
Depth
|
60′-0″
|
|
Height
|
36′-6″
|
|
Stories
|
2
|
|
Plot Area
|
1800.00 sq ft
|
|
Total Covered Area
|
3100.00 sq ft
|
|
Area (Marla or Kanal)
|
8 Marla
|
This 30×60 house plan Islamabad or 8 marla house design is a surprisingly present-day 30×60 House Plan West-bound or 30×60 House Plans Pakistan. In this 30×60 House Plans Islamabad or 7 Marla House Plan Pakistan, we have made a two-room in the ground floor plan which is the ideal game plan for a 30×60 House Plan or 7 Marla House Plan. Accepting your plot is in this 30×60 size, this house design 8 marla, map for 7 marla house, or map 7 marla house is crucial to you.
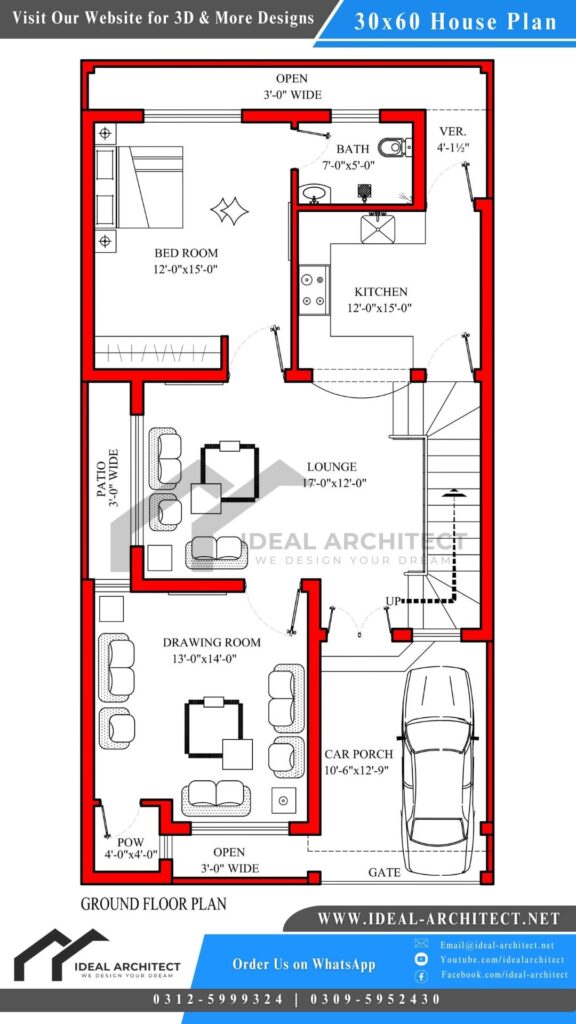
Ground Floor Plan of 30×60 House Plan | 8 Marla House PlanOn the ground floor of this plan, there is a 12′- 0″ wide door for entrance and a 16′- 1½” x 15′- 0″ wide vehicle yard for a double vehicle leaving before the entryway. There is an 8′- 0″ wide front yard for plants, outdoors setting region and for clothing. At the point when we go into the house through the principal entryway, there is a 12′- 9″ x 7′- 0″ wide flight of stairs in which steps are going up to the primary floor and the size of the step is 3′- 6″ wide. On the left half of the flight of stairs, there is a 12′- 3″ x 13′- 0″ wide drawing-space for the blasts which is sufficient size for an attracting room house design 7 marla or 8 marla house designs with 4′- 3″ x 5′- 0″ wide powder. The size of the principal entryway is 4′- 0″ x 7′- 0″ and the drawing-room entryway size is 3′- 6″ x 7′- 0″ with 8′- 0″ wide corner window to the front yard for ventilation. In this new house design or Naksha home, the size of the parlor is 12′- 3″ x 12′- 0″ which is a decent size for a parlor in a housing map design, home Naksha, 8 marla in square feet, or house designs with 6′- 0″ x 6′- 0″ wide window for ventilation. On the left half of the parlor, there is an 8′- 0″ x 12′- 0″ wide kitchen with a 3′- 0″ x 7′- 0″ wide entryway and a 4′- 0″ x 4′- 0″ wide window for ventilation. We made a 3′- 0″ totally open entry on the went out for ventilation for the 30×60 House Plans Islamabad, house plans, house plan, house plans, house planning, or home plans. There is a 4′- 3″ x 6′- 3″ wide opening on the right half of the parlor for the ventilation of the parlor and the room. In this house plan with design, we made two rooms of a similar size. The size of the room is 12′- 3″ x 13′- 0″ wide with a 5′- 0″ x 5′- 0″ wide dress and a 7′- 0″ x 5′- 0″ wide connected restroom.
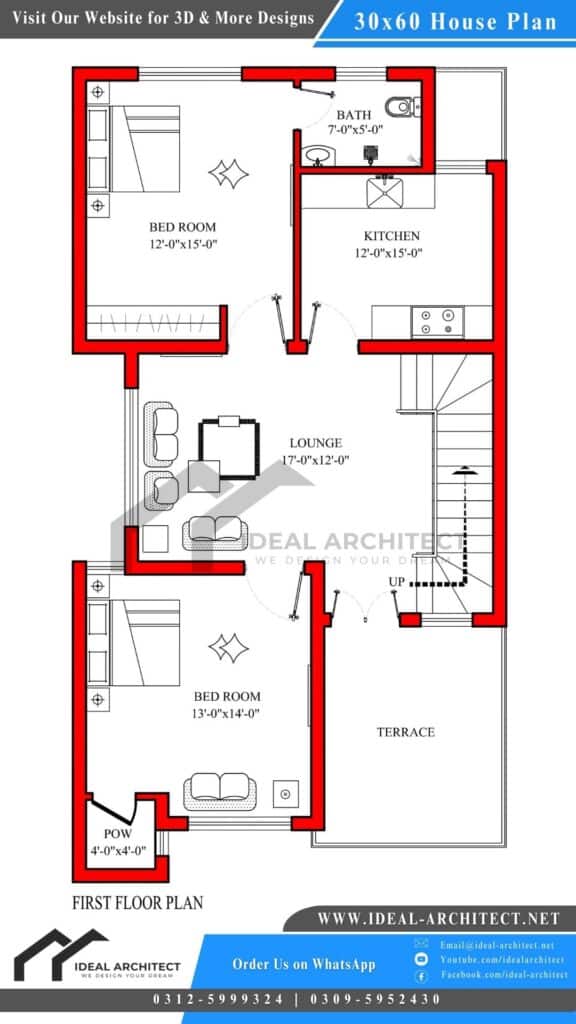
First Floor Plan of 30×60 House Plan | 8 Marla House Plan
The size of the room entryway is 3′- 6″ x 7′- 0″ and the size of the room window is 6′- 0″ x 6′- 0″ wide. In this new home design or 30×60 House Plans, we made a 5′- 0″ wide back yard for back ventilation and for back clothing. On the ground floor of the 30×60 House Plans Pakistan or 8 marla house plan, there is a 12′- 0″ wide entryway for entrance and a 16′- 1½” x 15′- 0″ wide vehicle yard for a twofold vehicle leaving before the entrance. There is an 8′- 0″ wide front yard for plants, outside setting locale, and for the dress. Right when we go into the house through the key doorway, there is a 12′- 9″ x 7′- 0″ wide stairway in which steps are going up to the fundamental floor and the size of the step is 3′- 6″ wide. On the left 50% of the stairway, there is a 12′- 3″ x 13′- 0″ wide drawing space for the impacts which is an adequate size for an appealing room house designs or house plans with 4′- 3″ x 5′- 0″ wide powder. The size of the major doorway is 4′- 0″ x 7′- 0″ and the drawing-room entrance size is 3′- 6″ x 7′- 0″ with an 8′- 0″ wide corner window to the front yard for ventilation.
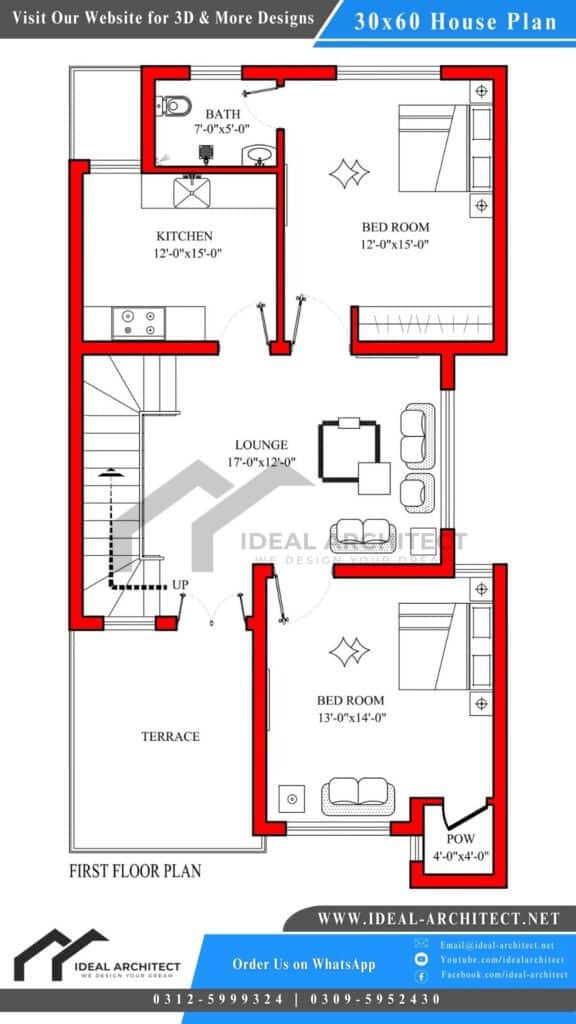
In this build a house, home plan, house design plans, house plan, or designing house plans, the size of the parlor is 12′- 3″ x 12′- 0″ which is a fair size for a parlor in a home plans or 30×60 Islamabad House Plans with 6′- 0″ x 6′- 0″ wide window for ventilation. On the left 50% of the parlor, there is an 8′- 0″ x 12′- 0″ wide kitchen with a 3′- 0″ x 7′- 0″ wide doorway and a 4′- 0″ x 4′- 0″ wide window for ventilation. We made a 3′- 0″ thoroughly open segment on the went out for ventilation for the 30×60 House Plan or 8 Marla House Plan. There is a 4′- 3″ x 6′- 3″ wide opening on the right 50% of the parlor for the ventilation of the parlor and the room. In this 30×60 House Plan or 8 Marla House Plan, we made two rooms of comparable size. The size of the room is 12′- 3″ x 13′- 0″ wide with a 5′- 0″ x 5′- 0″ wide dress and a 7′- 0″ x 5′- 0″ wide associated bathroom. The size of the room doorway is 3′- 6″ x 7′- 0″ and the size of the room window is 6′- 0″ x 6′- 0″ wide. In this home design plan, design house plans, designer house plans, house for the plan, plan for a house, home plan design, we made a 5′- 0″ wide back grass for back ventilation and for the back dress.


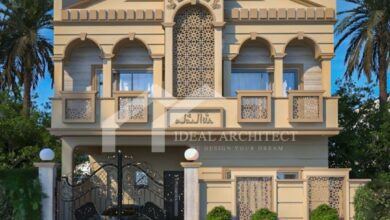
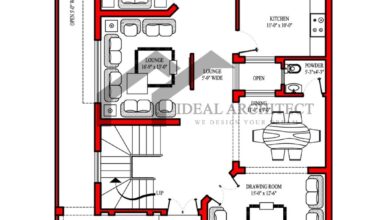
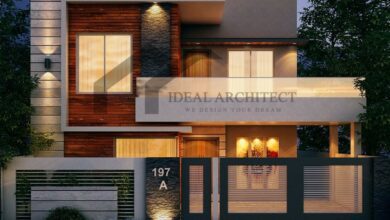
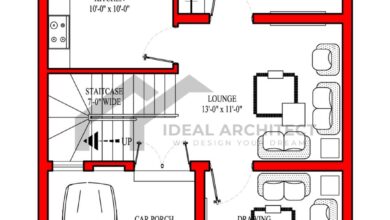
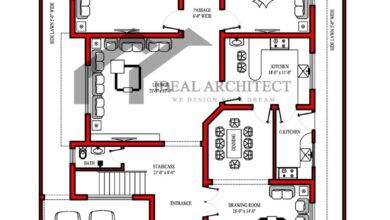
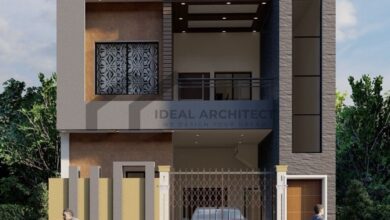
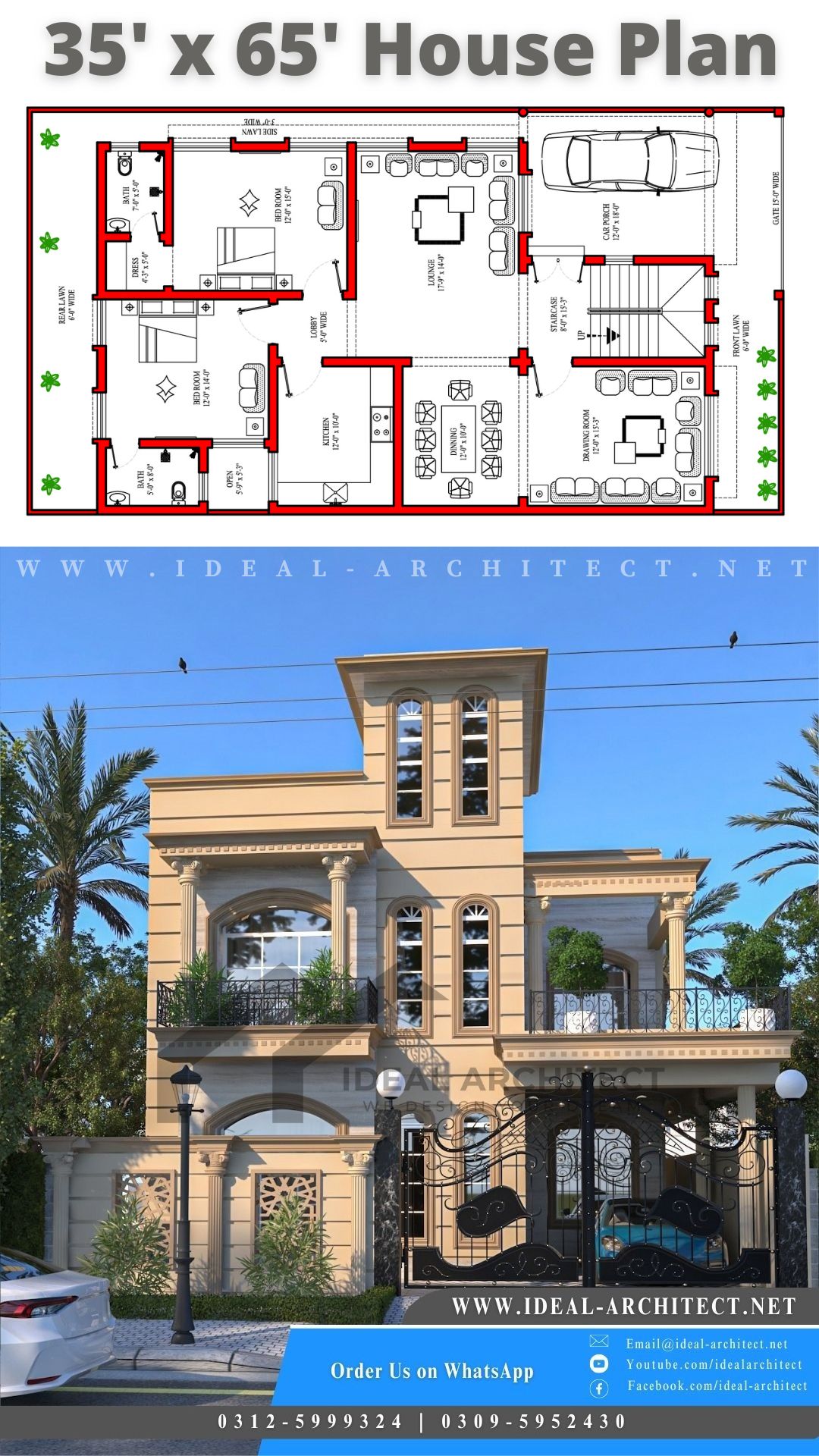
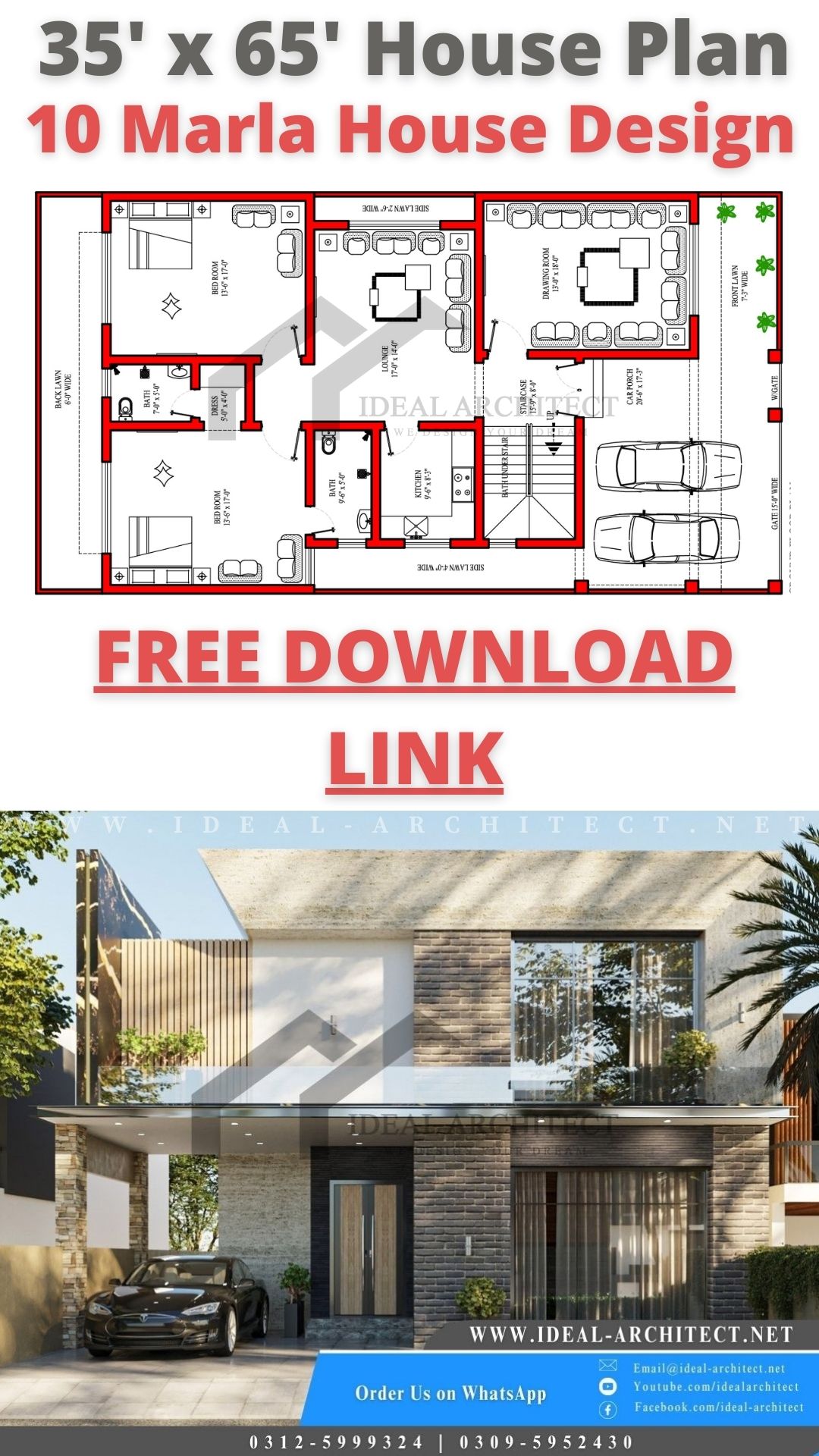
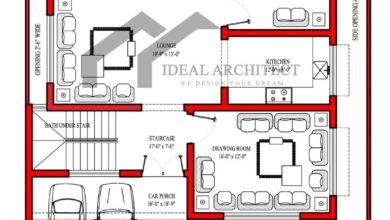
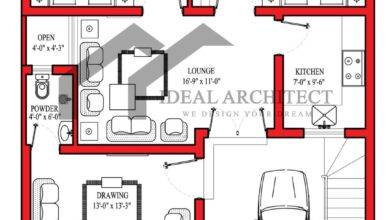
Thanks for sharing your info. I truly appreciate your efforts and I am waiting for your next write ups thanks once again.
trazodone 15 mg
baclofen cream 60 mg
cheap levitra uk
lasix drug
amoxicillin no script
cost of brand zoloft
generic clomid for sale
canadadrugpharmacy
inderal canada
[url=http://albuterol.guru/]how to get albuterol cheap[/url]
[url=http://toradol.cfd/]toradol brand[/url]
[url=https://augmentin.cyou/]purchase amoxil[/url]
[url=https://propranolol.cfd/]where to get propranolol[/url]
[url=http://prozac.cfd/]fluoxetine capsules brand name[/url]
[url=http://zithromax.cyou/]zithromax 250 mg tab[/url]
[url=http://retina.directory/]best retin a prescription[/url]
[url=https://sildenafil.cfd/]viagra for sale in mexico[/url]
[url=https://avana.cfd/]dapoxetine online in india[/url]
[url=http://retina.directory/]tretinoin cost uk[/url]
[url=https://vardenafil.directory/]where can i buy levitra cheap[/url]
[url=https://accutane.cfd/]buying accutane online[/url]
[url=http://clomid.digital/]buy clomid 50mg[/url]
doxycycline price uk
neurontin drug
augmentin 250
effexor price usa
cialis cheapest lowest price
hydroxychloroquine buy online uk
prozac for sale uk
bactrim drug
dapoxetine buy online india
over the counter lexapro
retin a 0.05 price
ivermectin pills
avana online
budesonide online
oral ivermectin cost
paxil no prescription
buy synthroid from canada
hydroxychloroquine sulfate tablet 200 mg
doxycycline 100mg online pharmacy
purchase gabapentin
propecia buy usa
fildena 150 for sale
female viagra cost in india
30 mg paxil
buy azithromycin nz
cost of plaquenil in canada
sildenafil cost canada
where to buy levitra without prescription
buy diflucan pill
prescription medication atarax
doxycycline over the counter usa
buy gabapentin usa
stromectol oral
synthroid 100 mcg coupon
clomid 200 mg daily