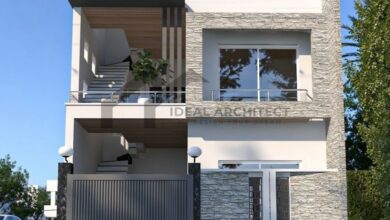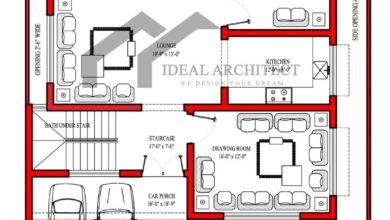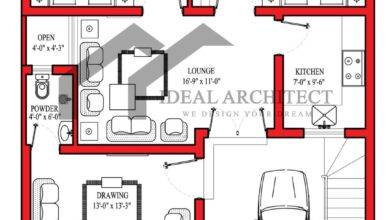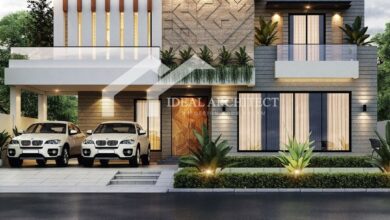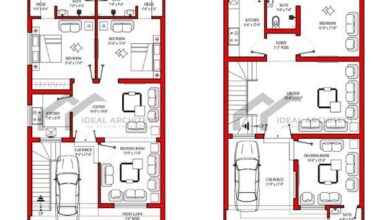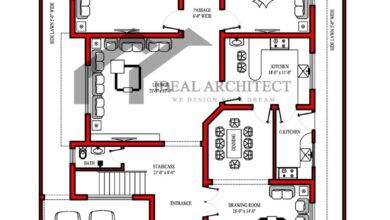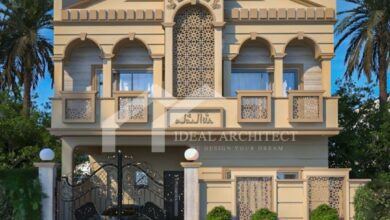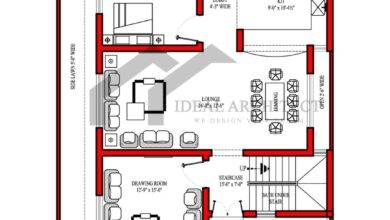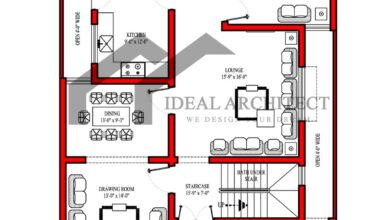35×65 10 Marla House Plan
10 Marla House Plan | 35x65 House Plan
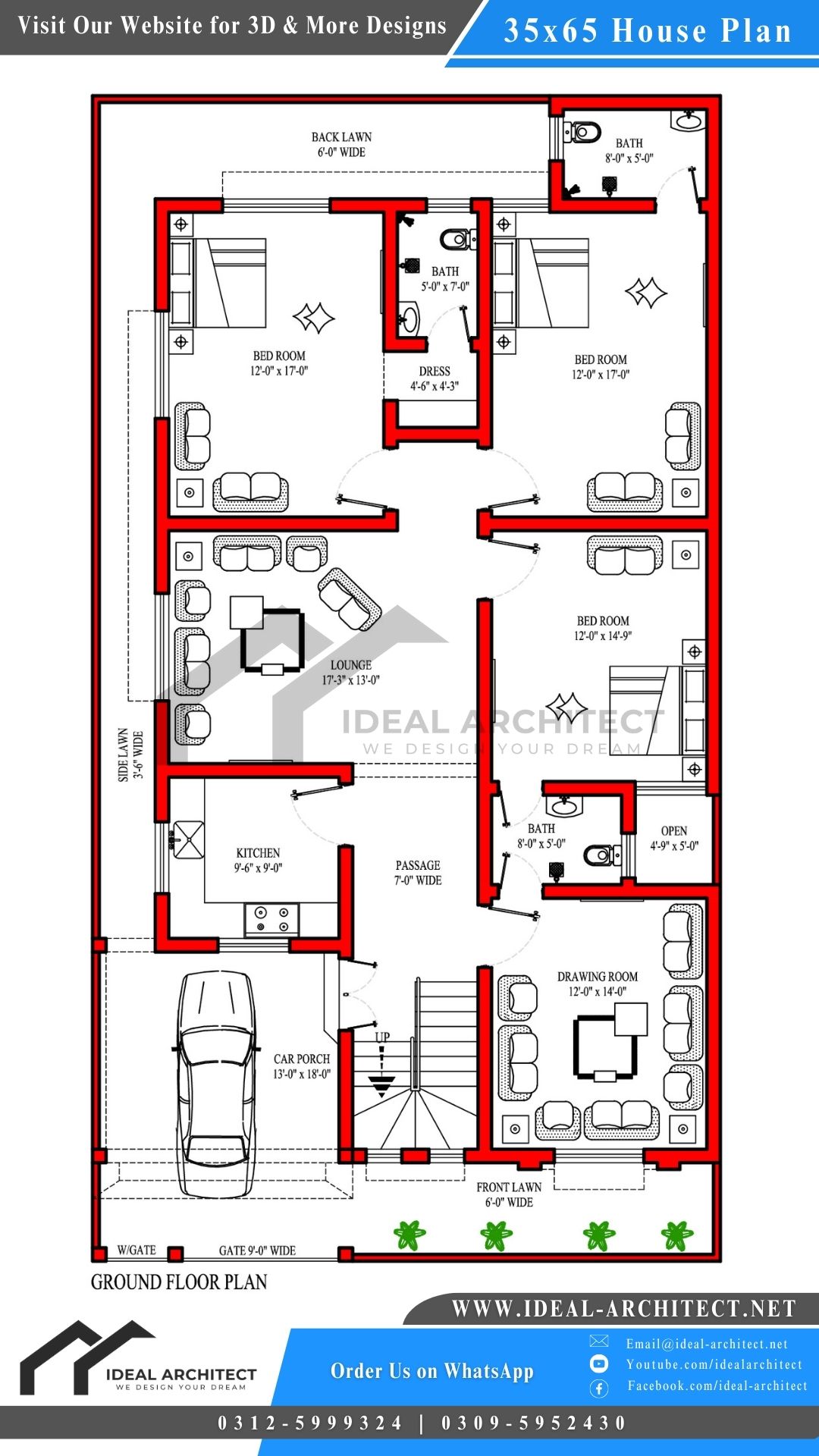
Creating a home that meets your needs and preferences is a dream come true for many homeowners. A 35×65 10 Marla House Plan is one of the most popular house plans because it offers ample space for a family to live comfortably while providing enough space for outdoor activities. In this article, we will discuss the best 35×65 10 Marla house plan that can suit your lifestyle and preferences.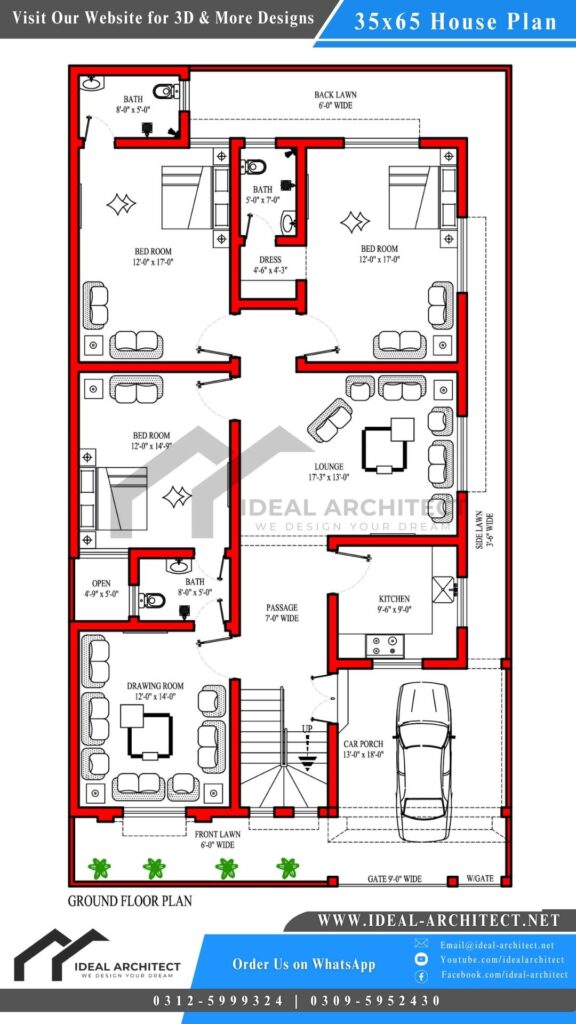
Layout and Design for 35×65 10 Marla House Plan
When it comes to designing your 10 Marla house, you should pay close attention to the layout and design. The layout and design of a home can have a significant impact on how comfortable and functional it is for you and your family. The 35×65 10 Marla house plan is designed to provide ample space for each room while maintaining a comfortable flow throughout the house.
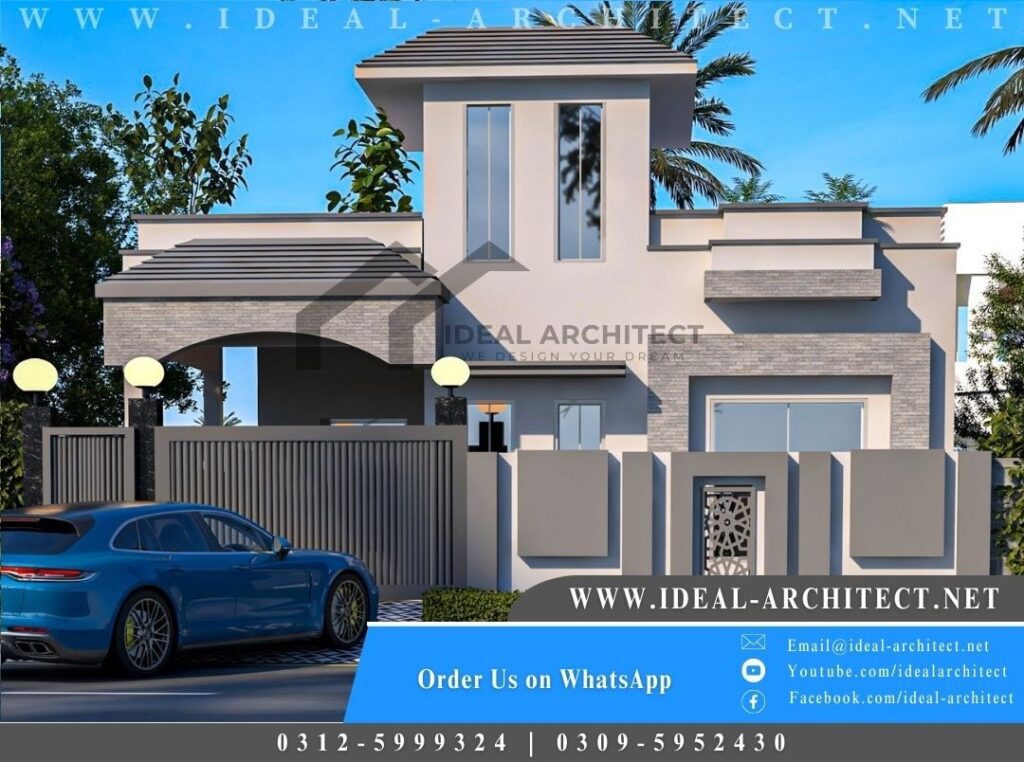
The main entrance of the house is designed to lead you to a spacious living room that is connected to the dining room. The open floor plan allows for easy communication and interaction between family members while allowing for individual activities. The kitchen is designed to provide ample space for cooking and storage, and it is connected to the dining room for easy access.
The bedrooms in the house are designed to provide maximum comfort and privacy. The master bedroom is connected to a walk-in closet and an en-suite bathroom that is designed to provide maximum comfort and luxury. The other bedrooms are designed to provide ample space and privacy for children or guests. The house also has a separate room for a home office or study.

Outdoor Space for 35×65 10 Marla House Plan
The 35×65 10 Marla house plan is designed to provide ample space for outdoor activities. The house has a spacious lawn in the front and back, providing ample space for outdoor gatherings and activities. The house also has a terrace that provides a beautiful view of the surroundings. The terrace can be used for outdoor dining or as a relaxation space.
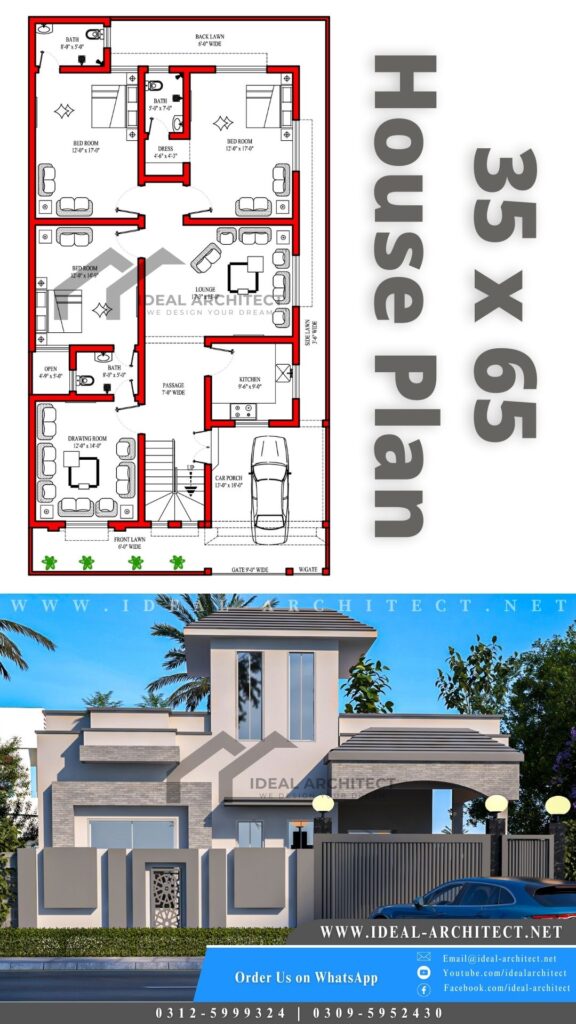
Energy Efficiency for 35×65 10 Marla House Plan
The 35×65 10 Marla house plan is designed to be energy-efficient. The house has large windows that allow natural light to enter, reducing the need for artificial lighting during the day. The house is also designed to allow for natural ventilation, reducing the need for air conditioning during the summer months. The house is also equipped with energy-efficient appliances and fixtures, reducing energy consumption and costs.
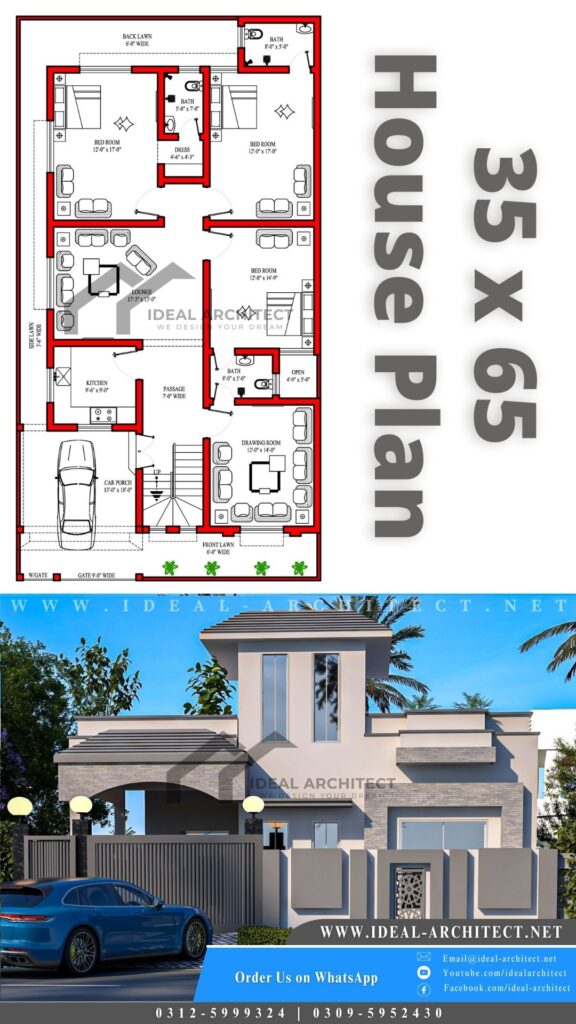
Conclusion
In conclusion, the 35×65 10 Marla house plan is designed to provide ample space, comfort, and functionality for homeowners. The layout and design of the house ensure that each room has ample space while maintaining a comfortable flow throughout the house. The outdoor space provides ample space for outdoor activities and gatherings, while the energy-efficient design reduces energy consumption and costs. If you are looking for a comfortable and functional home, the 35×65 10 Marla house plan is an excellent option.

