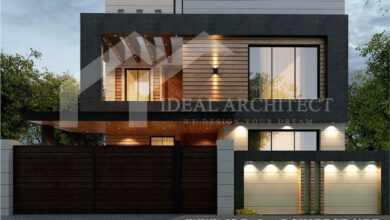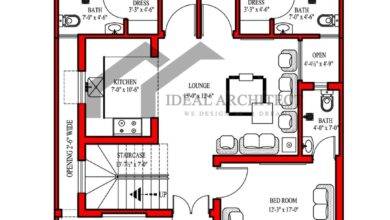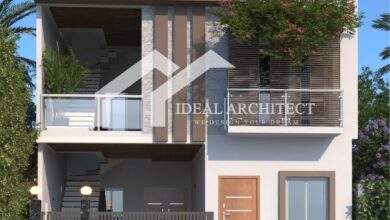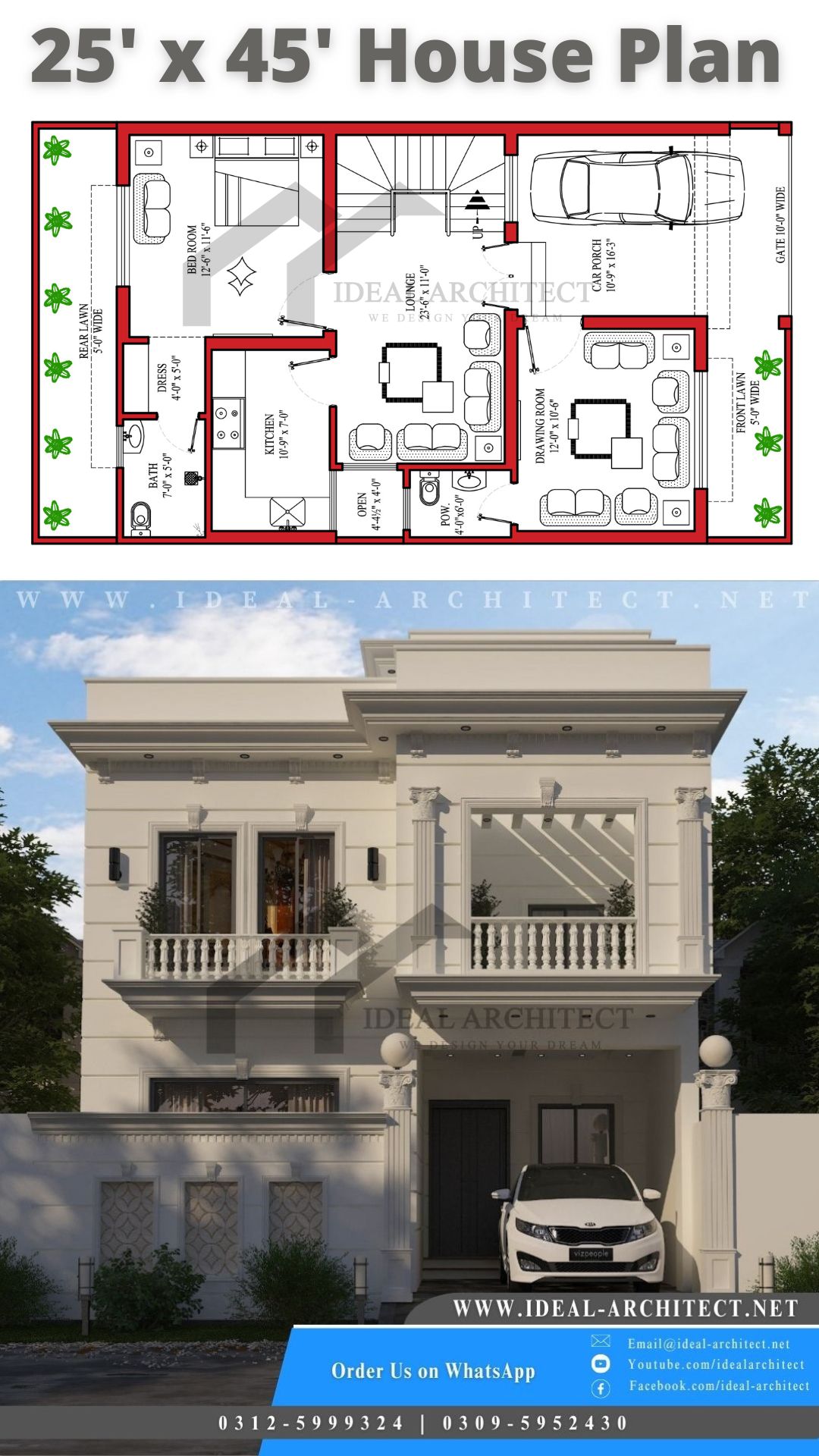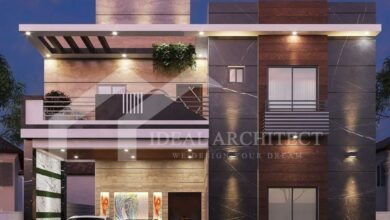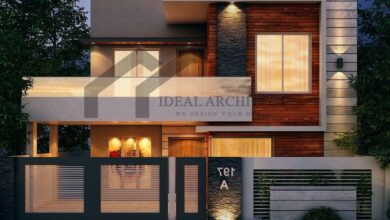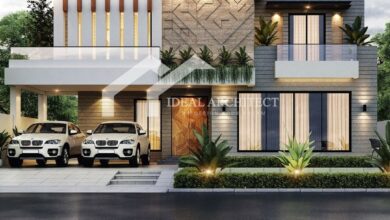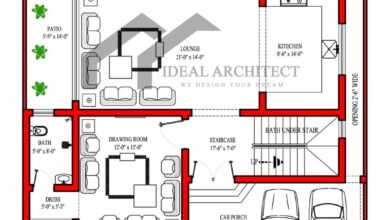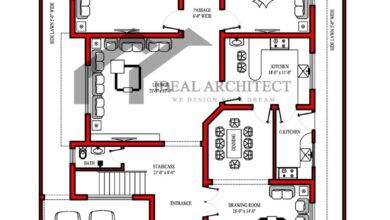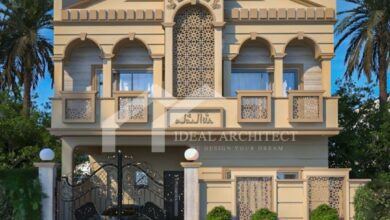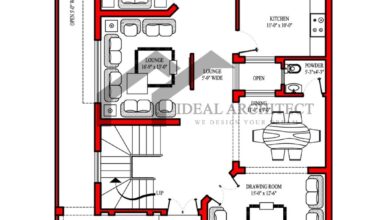35×70 House Plan | 10 Marla House Design
House Map 10 Marla | 10 Marla House Plan
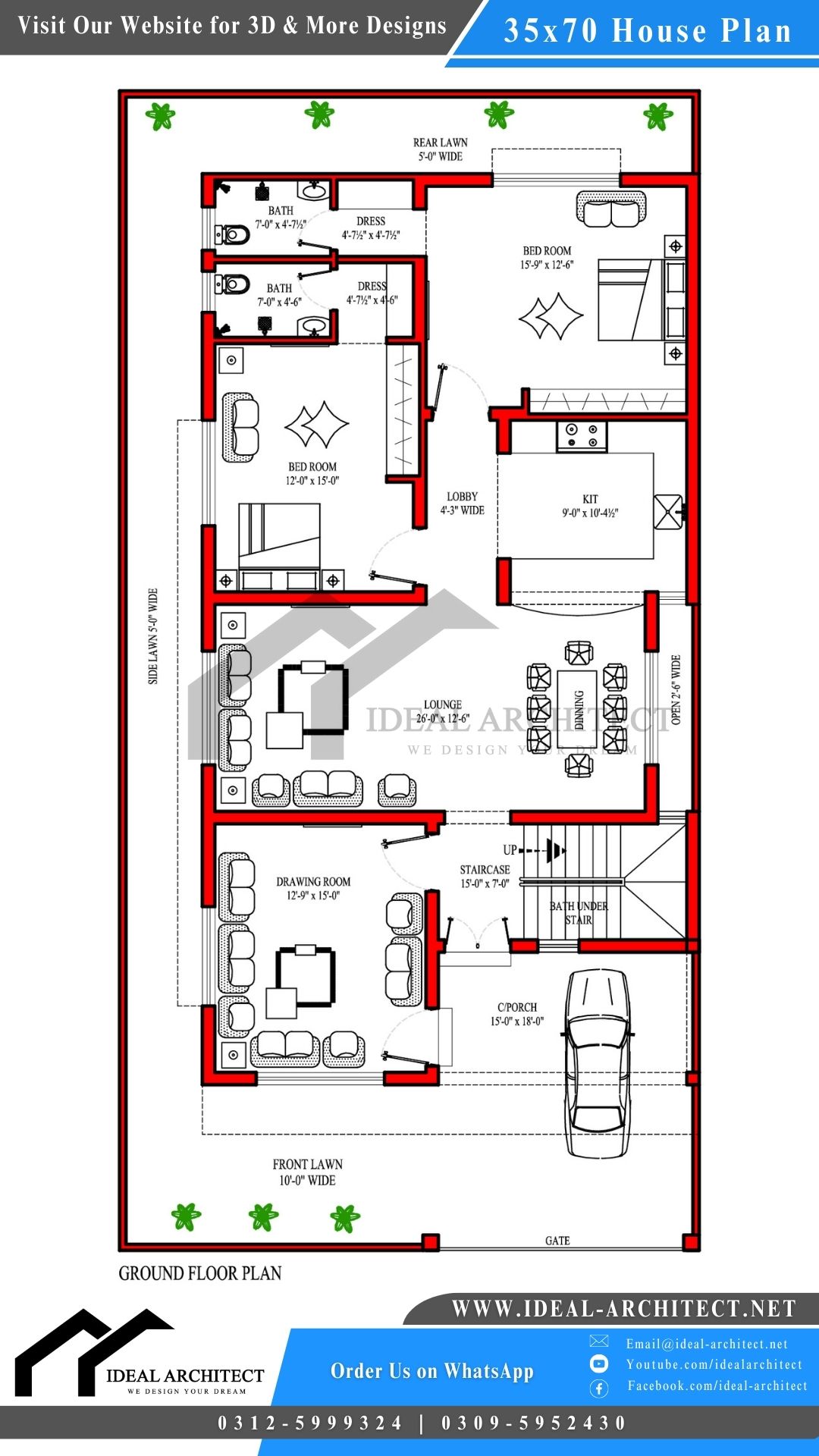
Is it true or not that you are searching for a 10 Marla House Plan or 10 Marla House Design with a 35×65 House Plan? We have the ideal house plan for you! In this blog entry, we will take you through 10 Marla House Plans with a 35×70 House Plan. With this blog entry, you will actually want to find the ideal plan for your 10 Marla House Design. We will talk about the various highlights of these plans and give tips and exhortation on the most proficient method to choose the best one for you. In this way, we should get everything rolling and find the ideal 10 Marla House Plan or House Map 10 Marla with a 35×70 House Plan!
| Dimensions | Area |
|---|---|
|
Width
|
35′-0″
|
|
Depth
|
70′-0″
|
|
Height
|
36′-6″
|
|
Stories
|
2
|
|
Plot Area
|
2450.00 sq ft
|
|
Total Covered Area
|
3150.00 sq ft
|
|
Area (Marla or Kanal)
|
10 Marla
|
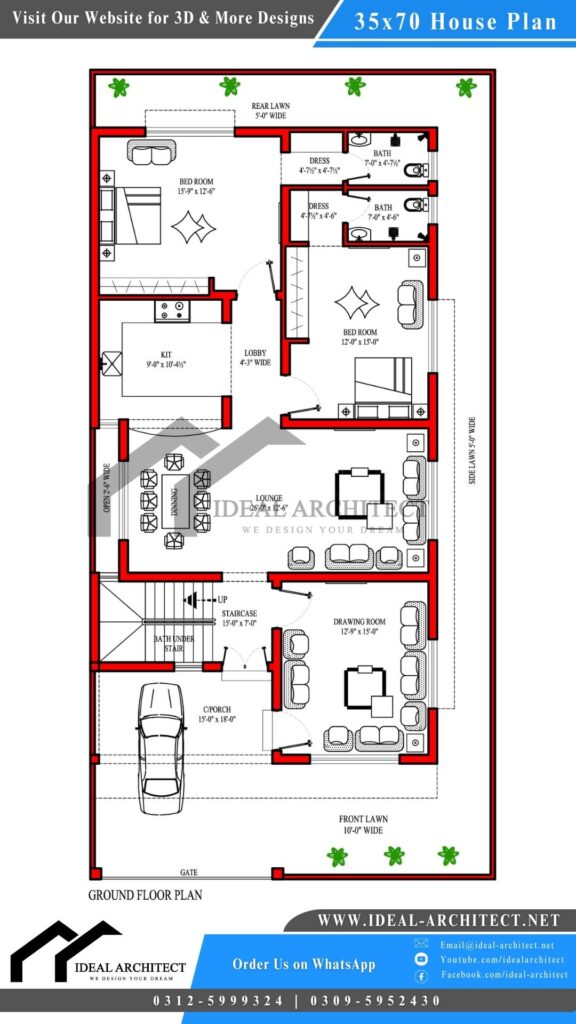
Ground Floor Plan of 10 Marla House Plan | 35×70 House Plan
In the ground floor plan of this 35×70 House Plan or 10 Marla House Plan, there is a 15′- 0″ wide entryway and a 9′- 6″ wide front yard for plants and for the clothing region. The vehicle patio is 14′- 0″ x 15′- 0″ wide for vehicle leaving which is a decent size for leaving in a 35×70 House Plan or 10 Marla House Design with 7′- 0″ wide verandah before the flight of stairs and fundamental entryway and the size of the primary entryway is 5′- 0″ x 7′- 0″ wide. There is a 14′- 0″ x 9′- 0″ wide flight of stairs with 3′- 0″ x 7′- 0″ wide entryway and 2′- 6′ x 6′- 0″ wide window with 6′- 0″ wide hall and a 12′- 0″ x 16′- 0″ wide drawing-room with joined 6′- 0″ x 5′- 0″ powder. The window size of the drawing-room is 6′- 0″ x 5′- 0″ and the entryway size of the drawing-room is 3′- 6″ x 7′- 0″ wide. In this House Design 10 Marla, 10 Marla House Design, or House Design for 10 Marla, there is an animal types relax and the size of the parlor is 18′- 9″ x 14′- 0″ with 6′- 0″ x 6′- 0″ wide window for ventilation which is the ideal size for a parlor in 35×70 House Plan or 10 Marla House Plan. There are two rooms in this House Designs in Pakistan for 10 Marla or 10 Marla House Designs Pakistani and the size of the room is 14′- 0″ x 13′- 0″ with a connected dress and restroom. The size of the dress is 5′- 3″ x 5′- 0″ and the size of the restroom is 8′- 0″ x 5′- 0″. The subsequent room size is 14′- 0″ x 13′- 0″ with 7′- 0″ x 5′- 0″ wide restroom. There is an 11′- 0″ x 11′- 0″ wide kitchen with a 4′- 0″ x 6′- 0″ wide window and a 3′- 0″ x 7′- 0″ wide entryway and a back 7′- 0″ wide hall in this Map for 10 Marla House, House Map of 10 Marla, or Map 10 Marla House. The size of the back vehicle yard is 19′- 6″ x 10′- 9″ with 9′- 0″ wide entryway. In the ground floor plan of this 35×70 House Plan or 10 Marla House Design, there is a 15′- 0″ wide entrance and 9′- 6″ wide front grass for plants and for the dress locale. The vehicle yard is 14′- 0″ x 15′- 0″ wide for vehicle leaving which is a fair size for going out 10 Marla House Plan, 10 Marla House Design, or 35×70 House Plan with 7′- 0″ wide verandah before the stairway and essential entrance and the size of the essential doorway is 5′- 0″ x 7′- 0″ wide. In 35×65 House Plan or 10 Marla House Plan, there is a 14′- 0″ x 9′- 0″ wide stairway with 3′- 0″ x 7′- 0″ wide doorway and 2′- 6′ x 6′- 0″ wide window with 6′- 0″ wide vestibule and a 12′- 0″ x 16′- 0″ wide drawing-room with joined 6′- 0″ x 5′- 0″ powder. The window size of the drawing-room is 6′- 0″ x 5′- 0″ and the entrance size of the drawing-room is 3′- 6″ x 7′- 0″ wide. In this House Designs Pakistan 10 Marla, House Design 10 Marla Pakistan, or Map of 10 Marla House, there is a creature types unwind and the size of the parlor is 18′- 9″ x 14′- 0″ with 6′- 0″ x 6′- 0″ wide window for ventilation which is the ideal size for a parlor in 35×70 House Plan or 10 Marla House Design. There are two rooms in this 10 Marla Map of House, House Design in Pakistan, or House Plan for 10 Marla and the size of the room is 14′- 0″ x 13′- 0″ with an affixed dress and bathroom. The size of the dress is 5′- 3″ x 5′- 0″ and the size of the washroom is 8′- 0″ x 5′- 0″. The ensuing room size is 14′- 0″ x 13′- 0″ with 7′- 0″ x 5′- 0″ wide washroom. There is an 11′- 0″ x 11′- 0″ wide kitchen with a 4′- 0″ x 6′- 0″ wide window and a 3′- 0″ x 7′- 0″ wide doorway and a back 7′- 0″ wide waiting room in this House Plan 10 Marla, 10 Marla House Plans, or House Maps 10 Marla. The size of the back vehicle porch is 19′- 6″ x 10′- 9″ with 9′- 0″ wide entryway in 10 Marla House Design in Village, 10 Marla House Design Pictures Front, 10 Marla House Design with Lawn, 10 Marla House Design Bahria Town, or 10 Marla House Design 3D.
|
Feature
|
Quantity
|
|---|---|
|
Car Porch
|
1
|
|
Beds
|
5
|
|
Baths
|
5
|
|
Drawing Rooms
|
1
|
|
Lounges
|
2
|
|
Dining Areas
|
1
|
|
Kitchens
|
2
|
|
S. Kitchens
|
0
|
|
Store
|
0
|
|
Maid-Rooms / Study Room
|
1
|
|
Laundry
|
0
|
|
Terraces
|
1
|
|
Roof Tops
|
1
|
A decent 10 Marla House Map, House Design in Pakistan 10 Marla, or 10 Marla House Design Pakistan, configuration is fundamental for making an open residing environment. It can impact how much normal light and wind current the home gets, as well as the general stylish of the space. With the right plan, a home can be a safe space, a delightful retreat from the rest of the world. Then again, an inadequately planned home can prompt distress and even disappointment in a 35×70 House Plan or 10 Marla House Design.
First Floor Plan of 35×70 House Plan | 10 Marla House Plan | 35×65 House Plan
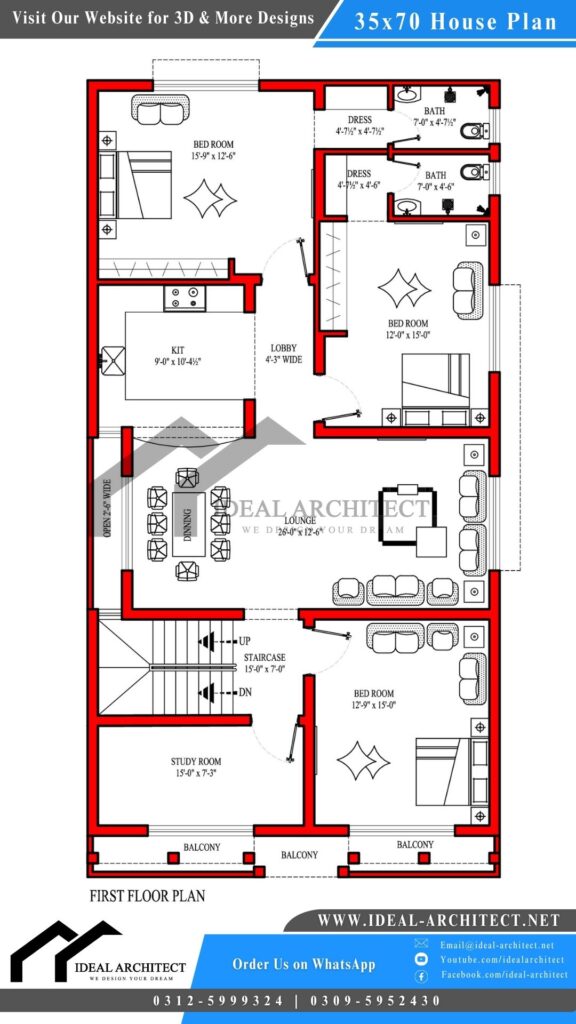
In the primary floor plan of the 35×65 House Plan, 35×70 House Plan, or 10 Marla House Plan, there is a wide patio for the outside and sitting region before the flight of stairs. The flight of stairs is 14′- 0″ x 9′- 0″ wide with 2′- 6″ x 6′- 0″ wide window and a 3′- 6″ wide entryway with a 6′- 0″ wide hall. The feasting or drawing room is 12′- 0″ x 16′- 0″ wide with a 6′- 0″ x 6′- 0″ wide front window for ventilation and a 3′- 6″ x 7′- 0″ wide entryway. The size of the drawing room is a standard size in House Design 10 Marla, 10 Marla House Design, or House Design for 10 Marla. The Parlor is 18′- 9″ x 14′- 0″ wide for the setting region on the main floor of House Designs in Pakistan for 10 Marla or 10 Marla House Designs Pakistani which is the ideal size for a parlor with 6′- 0″ x 6′- 0″ wide for ventilation. There are two rooms on the primary floor of this 35×65 House Plan, 35×70 House Plan, or 10 Marla House Design, and the size of the room is 14′- 0″ x 13′- 0″ with a 5′- 0″ x 6′- 0″ window for ventilation and a 3′- 6″ wide entryway. The kitchen is 11′- 0″ x 11′- 0″ wide with two windows for ventilation and the size of the window is 4′- 0″ x 4′- 0″.
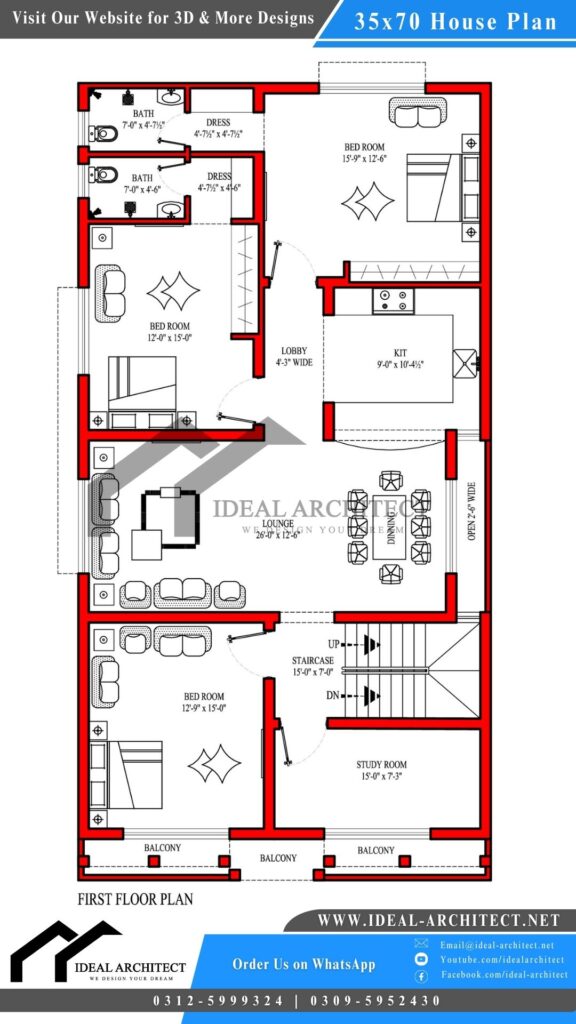
There is a little porch on the posterior of the kitchen on the principal floor of this 10 Marla House Plan, 10 Marla House Design, 35×70 House Plan, or 35×65 House Plan. In the essential floor plan of the 35×70 House Plan or 10 Marla House Plan, there is a wide porch for the outside and a set district before the stairway. The stairway is 14′- 0″ x 9′- 0″ wide with a 2′- 6″ x 6′- 0″ wide window and a 3′- 6″ wide doorway with a 6′- 0″ wide corridor. The devouring or drawing room is 12′- 0″ x 16′- 0″ wide with a 6′- 0″ x 6′- 0″ wide front window for ventilation and a 3′- 6″ x 7′- 0″ wide doorway. The size of the drawing room is a standard size in House Designs Pakistan 10 Marla, House Design 10 Marla Pakistan, or Map of 10 Marla House. The Parlor is 18′- 9″ x 14′- 0″ wide for setting the district on the principal floor of 10 Marla Map of House, House Design in Pakistan, or House Plan for 10 Marla which is the best size for a parlor with 6′- 0″ x 6′- 0″ wide for ventilation. There are two rooms on the essential floor of this House Plan 10 Marla, 10 Marla House Plans, or House Maps 10 Marla, and the size of the room is 14′- 0″ x 13′- 0″ with a 5′- 0″ x 6′- 0″ window for ventilation and a 3′- 6″ wide doorway. The kitchen is 11′- 0″ x 11′- 0″ wide with two windows for ventilation and the size of the window is 4′- 0″ x 4′- 0″. There is a little patio on the back of the kitchen on the chief floor of this 10 Marla House Map, House Design in Pakistan 10 Marla, or 10 Marla House Design Pakistan.
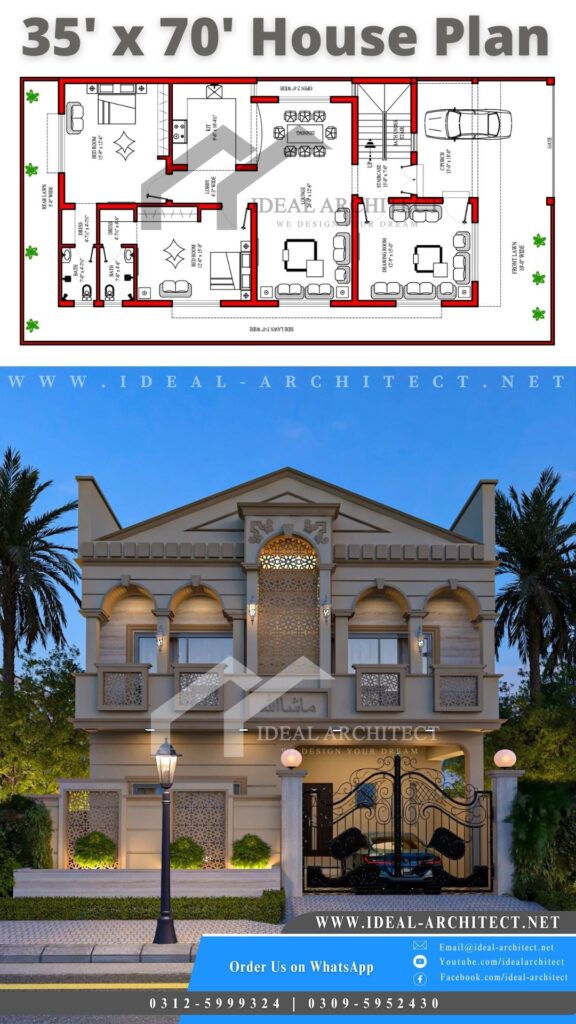
The significance of a decent house configuration turns out to be much more obvious when considering enormous scope house plans, for example, 10 Marla House Design in Village, 10 Marla House Design Pictures Front, 10 Marla House Design with Lawn, 10 Marla House Design Bahria Town, or 10 Marla House Design 3D. 35×65 House Plan, 35×70 House Plan, or 10 Marla House Plan is essentially bigger than the normal measured home, so it’s vital to get the right guide of a House Design 10 Marla, 10 Marla House Design, or House Design for 10 Marla that will oblige to your requirements. An exact guide of House Designs in Pakistan for 10 Marla or 10 Marla House Designs Pakistani design will give the fundamental estimations for building your home appropriately. Moreover, you’ll have to consider the particular house plans in Pakistan for 10 marlas and select one that suits your preferences and inclinations.
While choosing a Map for 10 Marla House, House Map of 10 Marla, or Map 10 Marla House, it’s essential to comprehend the various sorts of 35×70 House Plan, 35×65 House Plan, or 10 Marla House Design choices accessible. From provincial style plans to present-day House Plan for 10 Marlas, there are innumerable varieties of house maps naqsha ghar ka Nasha, giving you a lot of decisions for making a custom search for your home. Moreover, a guide for 10 Marla House Design can assist you with recognizing regions that might require additional consideration and care during development, for example, waste issues or lopsided establishments. With a precise house guide of 10 Marla House Plan, you’ll have the option to make a protected and agreeable home that looks perfect and addresses your issues.
Front Design of 10 Marla House Design
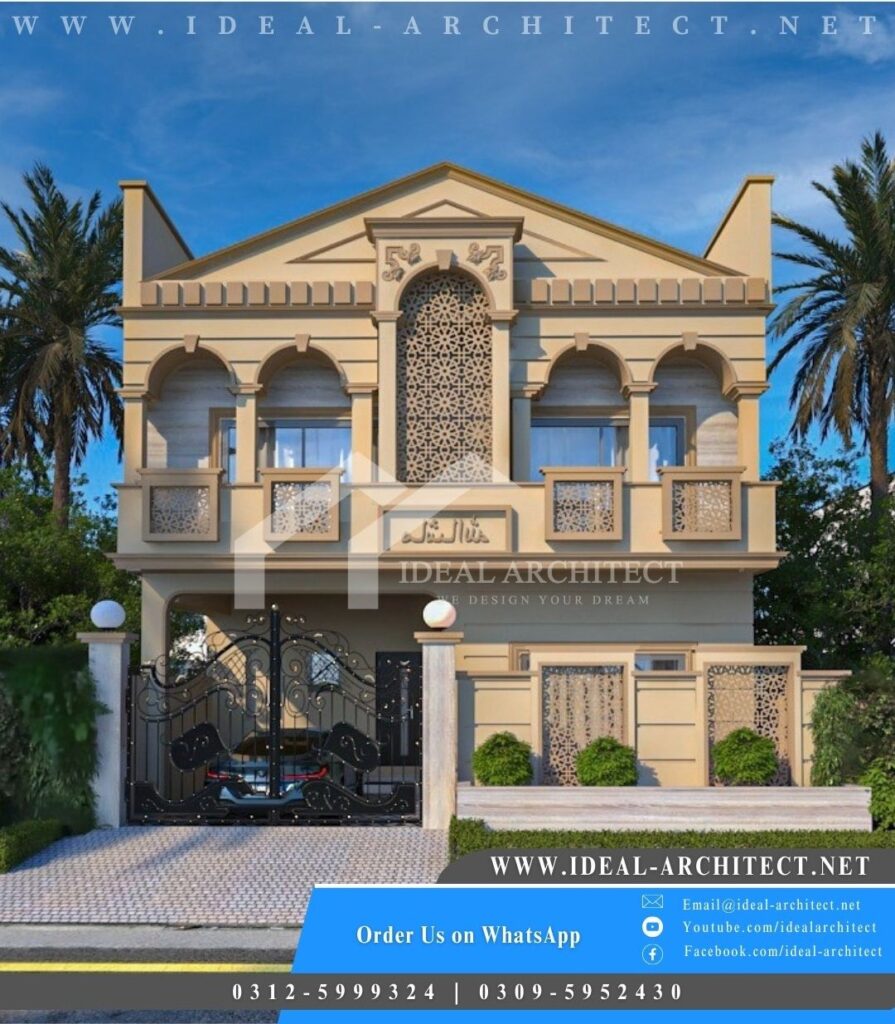
A House Design 10 Marla, 10 Marla House Design, or House Design for 10 Marla configuration is an extraordinary choice for those hoping to fabricate a bigger home in Pakistan. The 10 Marla size considers a lot of room for a family and takes into consideration customization with a guide of House Designs in Pakistan for 10 Marla or 10 Marla House Designs Pakistani.
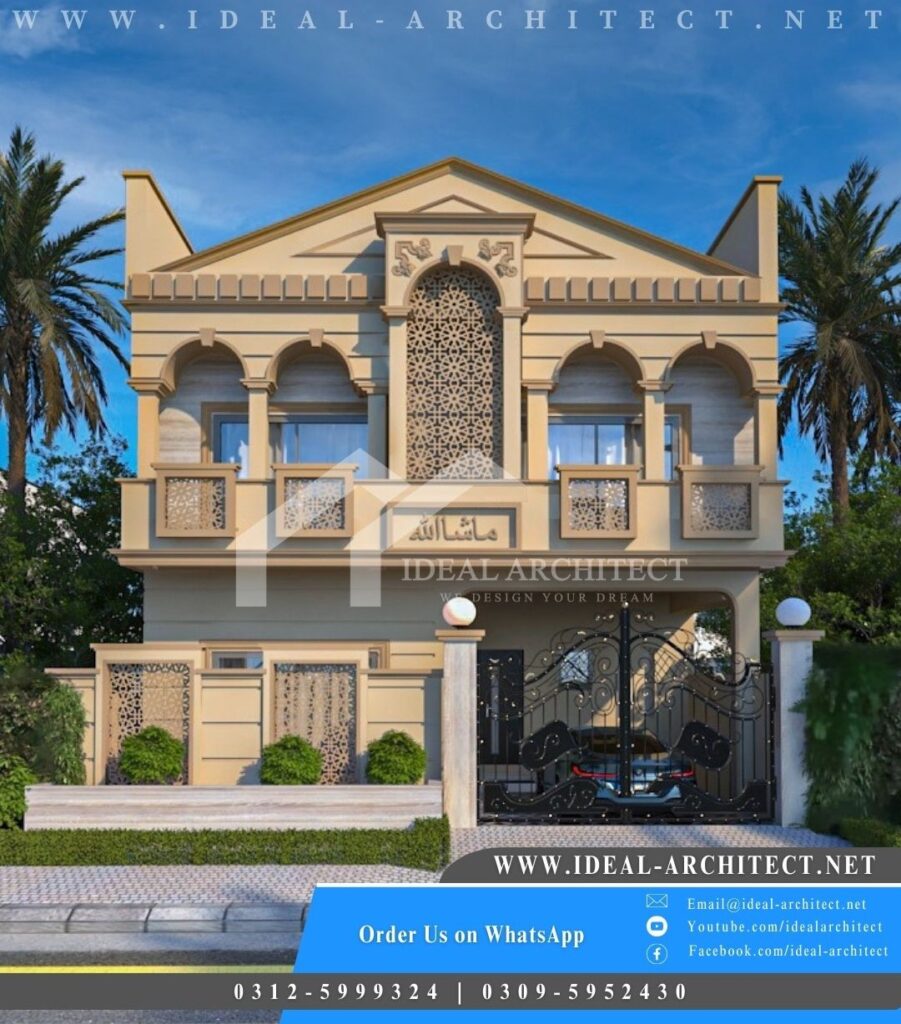
There are various house plans in Pakistan for Map for 10 Marla House, House Map of 10 Marla, or Map 10 Marla House that can be utilized to make the ideal home arrangement. With a house plan 10 Marla, you can redo your home arrangement 10 Marla to accommodate your way of life and requirements in 10 Marla House Plan, 10 Marla House Design, 35×70 House Plan, or 35×65 House Plan.
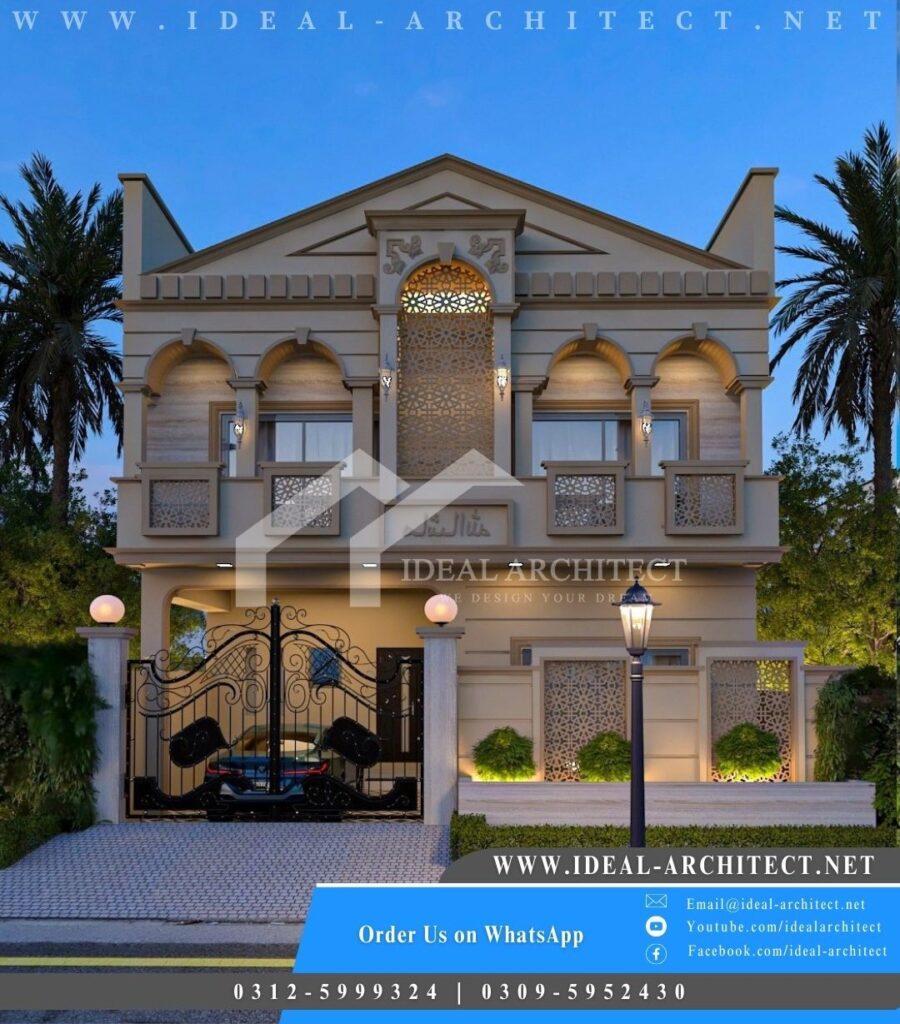
The House Designs Pakistan 10 Marla, House Design 10 Marla Pakistan, or Map of 10 Marla House incorporates many highlights like extensive rooms, present-day kitchens, various washrooms, and enormous outside regions. The 10 Marla Map of House, House Design in Pakistan, or House Plan for 10 Marla likewise guarantees that the house will have adequate space for engaging loved ones. Besides, the 10 Marla House Plan, 10 Marla House Design, 35×70 House Plan, or 35×65 House Plan configuration likewise takes into consideration greater adaptability with regard to picking furniture and other styles things in House Plan 10 Marla, 10 Marla House Plans, or House Maps 10 Marla.
Notwithstanding all the space accompanying the 10 Marla House Map, House Design in Pakistan 10 Marla, or 10 Marla House Design Pakistan, it likewise permits you to get a good deal on building costs. This is on the grounds that the 10 Marla house configuration permits you to construct a bigger home without buying additional materials or recruiting additional work. This implies that the general expense of building your fantasy home will be essentially not exactly in the event that you have decided on a more modest size home.
Generally speaking, the 10 Marla House Design in Village, 10 Marla House Design Pictures Front, 10 Marla House Design with Lawn, 10 Marla House Design Bahria Town, or 10 Marla House Design 3D Configuration is an optimal decision for those searching for a bigger home in Pakistan. With its extensive plan, reasonable structure expenses, and a lot of choices for customization, it’s no big surprise why this size is so famous. Whether you’re hoping to construct a huge family home or simply need to expand your current property, a 10 Marla House Plan, 10 Marla House Design, 35×70 House Plan, or 35×65 House Plan configuration can give you the ideal arrangement.
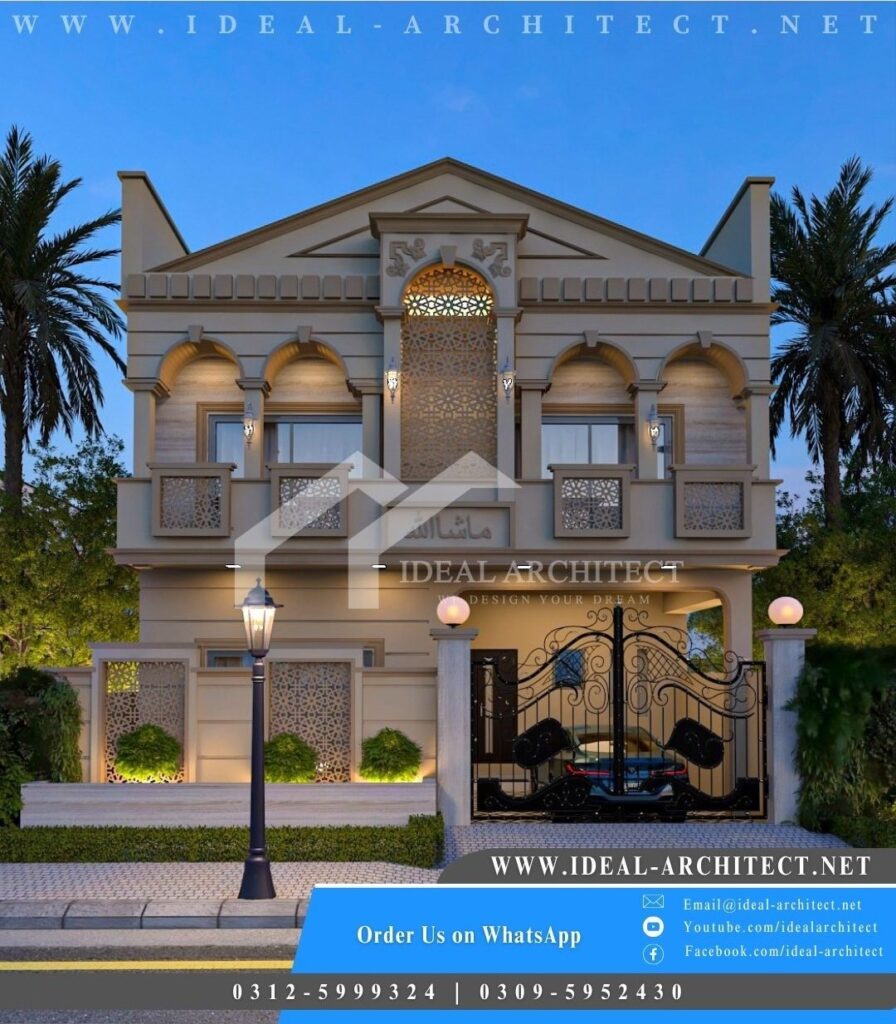
While House Design 10 Marla, 10 Marla House Design, or House Design for 10 Marla can be wonderful and give a lot of space to a family, there are a few disadvantages to consider prior to putting resources into such an arrangement. The most well-known issue with a House Designs in Pakistan for 10 Marla or 10 Marla House Designs Pakistani configuration is the expense. Since these plans will generally require a bigger number of materials than different plans, they can be very expensive. Moreover, the bigger area of land might require extra allows and burdens.
Moreover, a guide of Map for 10 Marla House, House Map of 10 Marla, or Map 10 Marla House may not generally be great for those residing in metropolitan regions. While this sort of house plan in Pakistan can make for an extraordinary home in rural or provincial areas, it may not find a place with the environmental elements of a jam-packed city. This could prompt trouble finding a purchaser would it be a good idea for you at any point to choose to sell the property?
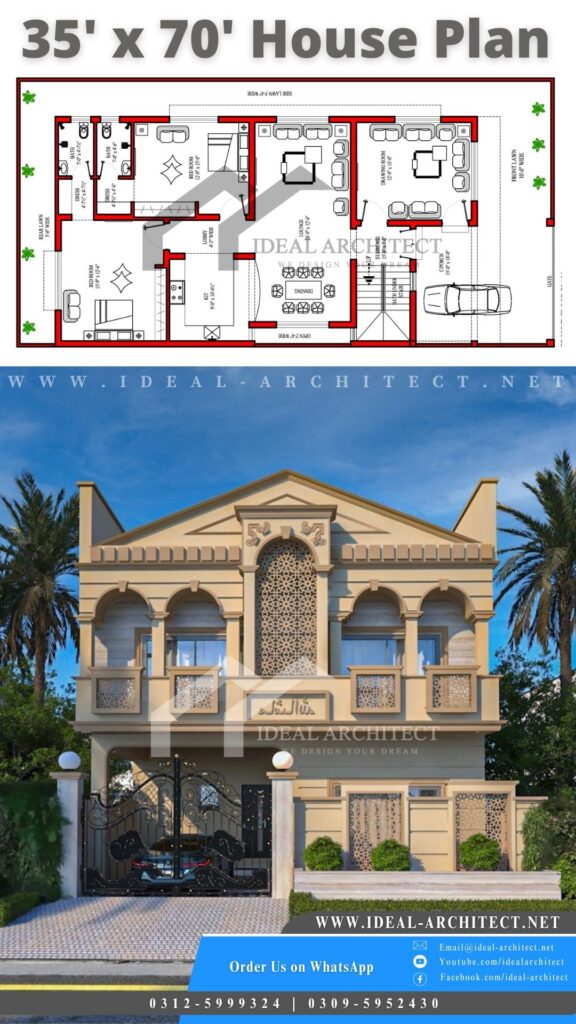
At long last, a 10 Marla House Plan, 10 Marla House Design, 35×70 House Plan, or 35×65 House Plan could be excessively enormous for certain families. While having an additional room or two could sound perfect, keeping up with such a huge house can turn out to be very costly with expenses, protection, and utilities. Furthermore, such a huge space might be challenging to fill in the event that your family is little.
All in all, prior to picking a House Designs Pakistan 10 Marla, House Design 10 Marla Pakistan, or Map of 10 Marla House, taking into account the size of your family and budget is significant. This will guarantee that you go with the most ideal choice for yourself as well as your loved ones.
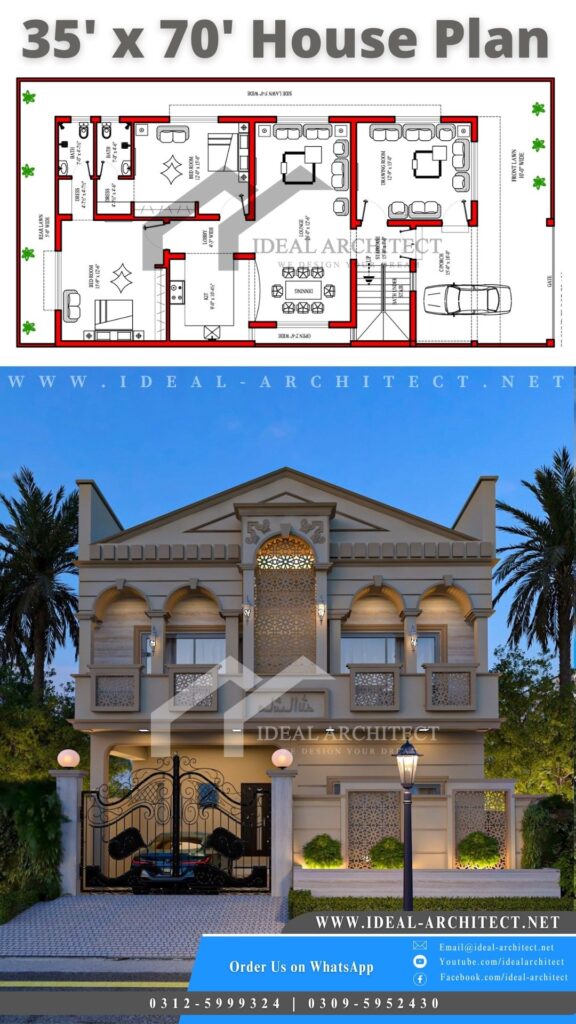
Is it valid or not that you are looking for a 10 Marla Map of House, House Design in Pakistan, or House Plan for 10 Marla? We have the ideal house plan for you! In this blog passage, we will take you through 10 Marla House Plans with a 35×70 House Plan. With this blog section, you will really need to find the ideal arrangement for your 10 Marla House Plan. We will discuss the different components of these plans and give tips and directions on the most capable technique to pick the best one for you. In this way, we ought to start and find the ideal 10 Marla House Plan with a 35×70 House Plan!
A respectable house setup is basic for laying out an open-to-dwelling environment. It can influence how much customary light and wind stream the home gets, as well as the overall classy of the space. With a well-conceived plan, a home can be a place of refuge, a wonderful retreat from the remainder of the world. On the other hand, an insufficiently arranged home can incite trouble and even disillusionment.

