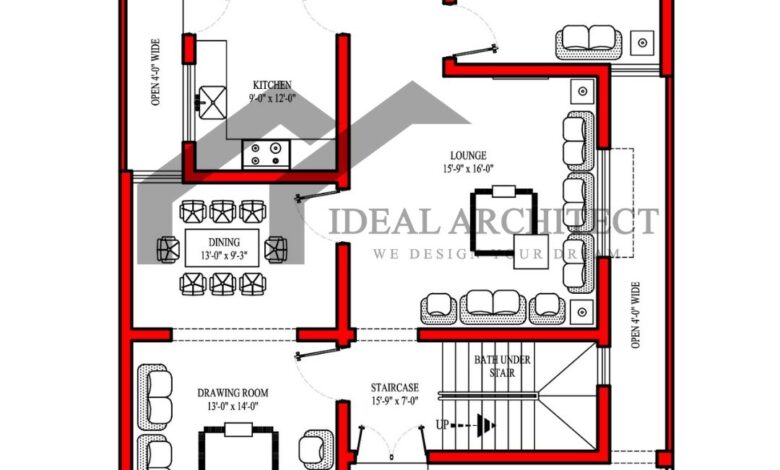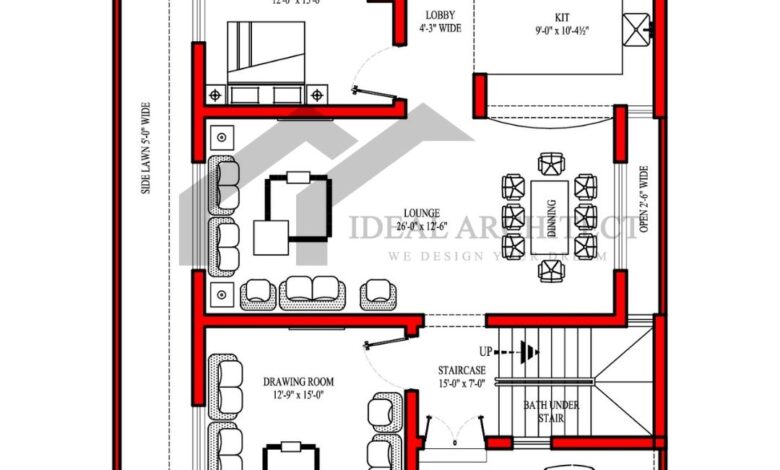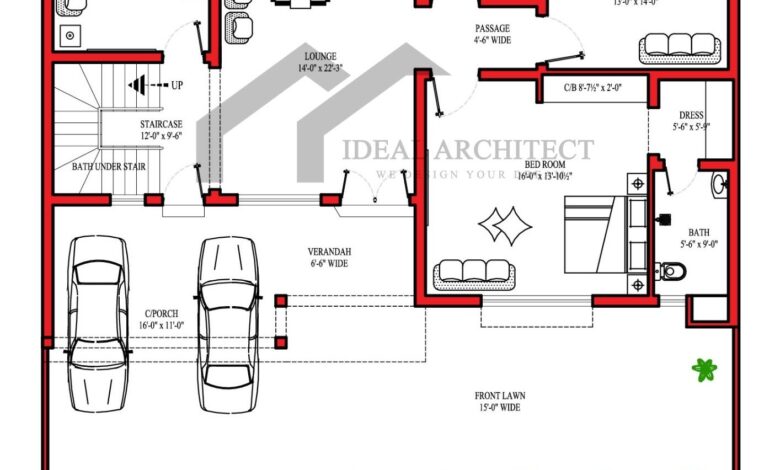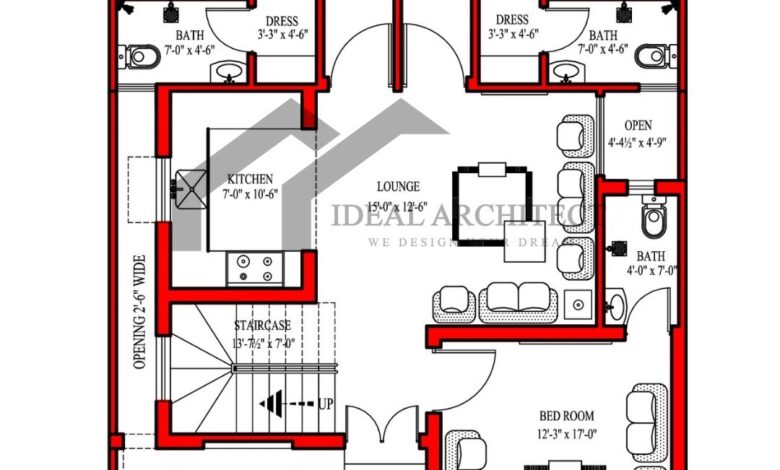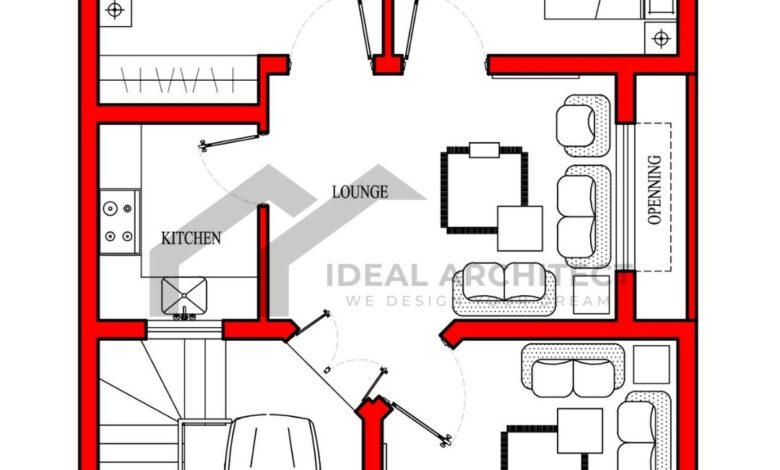Are you planning to build your dream home and looking for the perfect 10 Marla House Plan or 35×70 House…
Read More »House Plans
Is it true or not that you are searching for a 10 Marla House Plan or 10 Marla House Design…
Read More »This is our delightful 10 Marla House Plan or 50×50 House Plan. The size of this 10 Marla House Plan…
Read More »Building a house is a significant investment, and the design you choose will determine the functionality, style, and overall value…
Read More »A 25×45 House Plan or 5 Marla House Design is a well-known decision for those hoping to construct an unassuming yet…
Read More »
