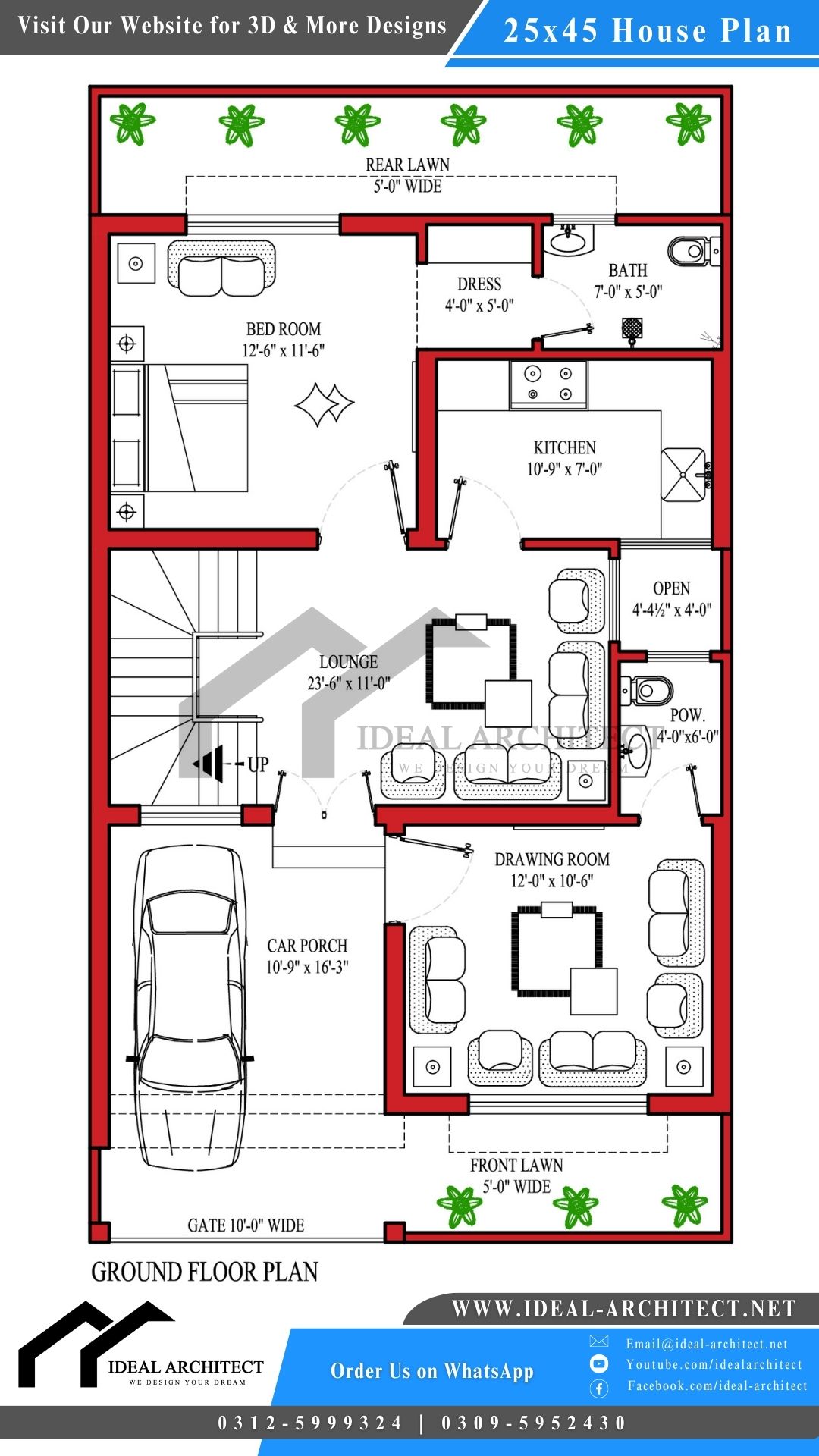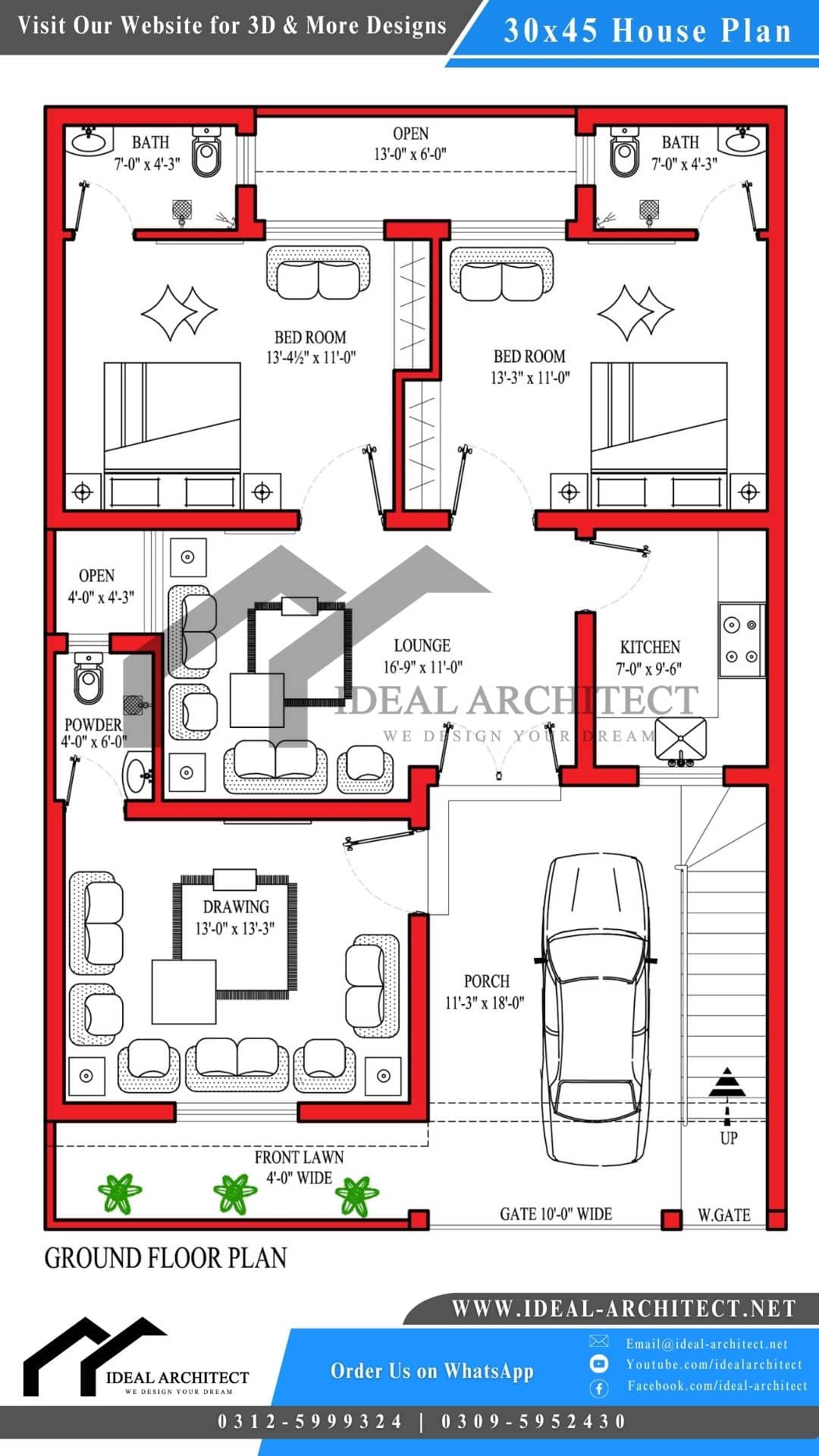5 Marla House Map | 25×45 House Plan
The process can be overwhelming, especially when it comes to designing the house map. In this article, we will be discussing 5 Marla house maps or 25×45 house plans in detail. From the layout to the design, we will cover all the essential information you need to know to create your dream 25×45 House Plans … Read more

