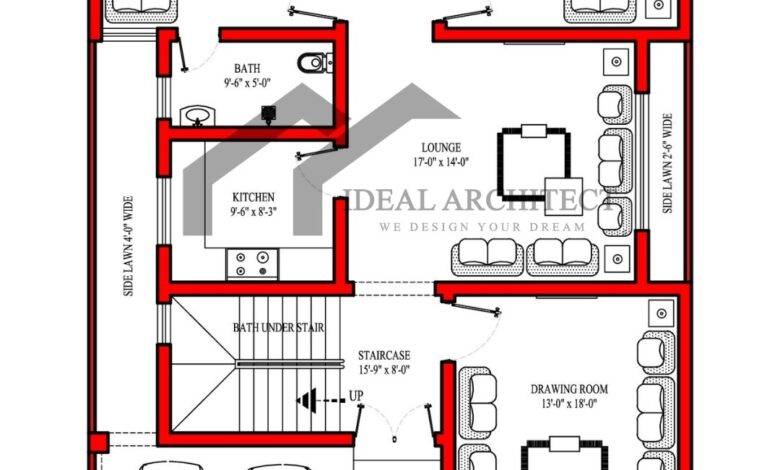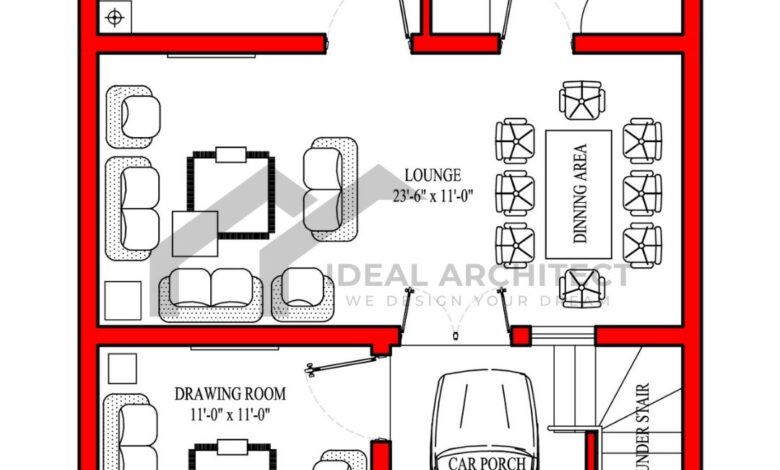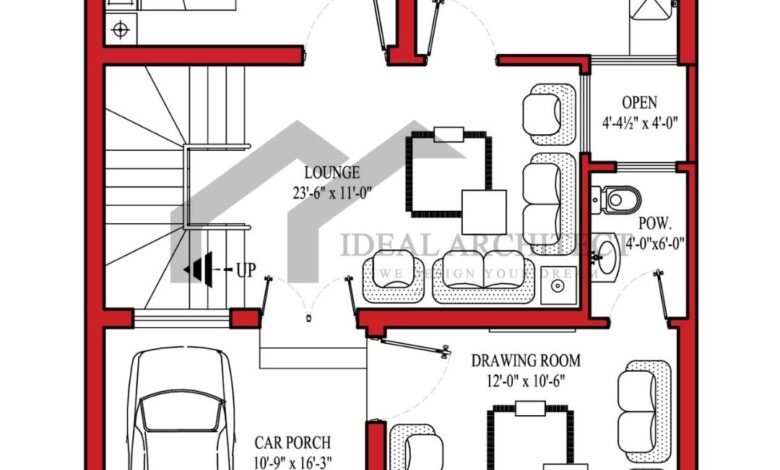Could it be said that you are searching for the ideal 35×65 House Plan or 10 Marla House Plan to…
Read More »house designs
In the 25×45 House Plan or 5 Marla House Plan, it is essential to determine your requirements and preferences before…
Read More »The process can be overwhelming, especially when it comes to designing the house map. In this article, we will be…
Read More »


