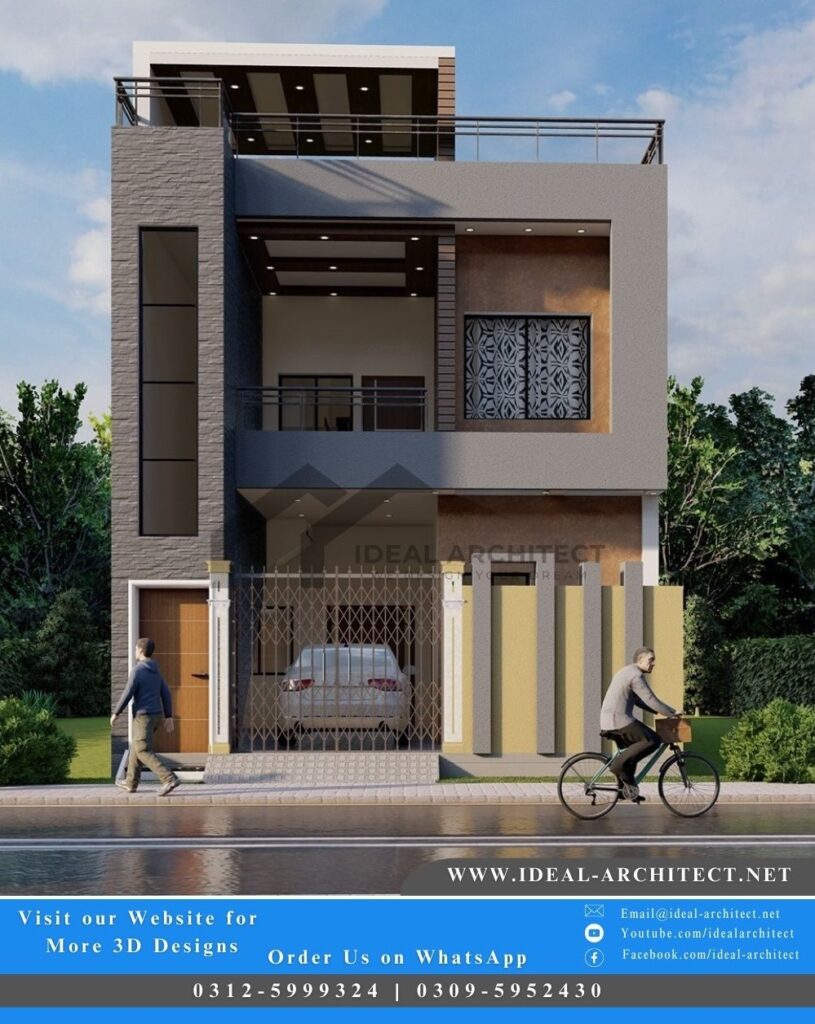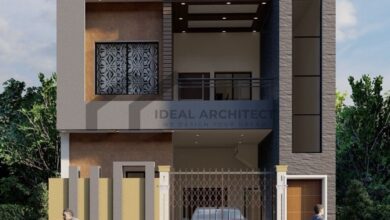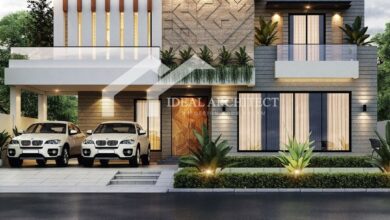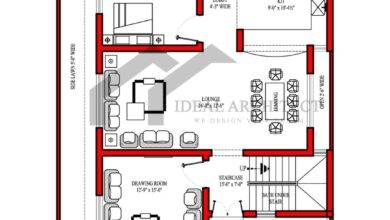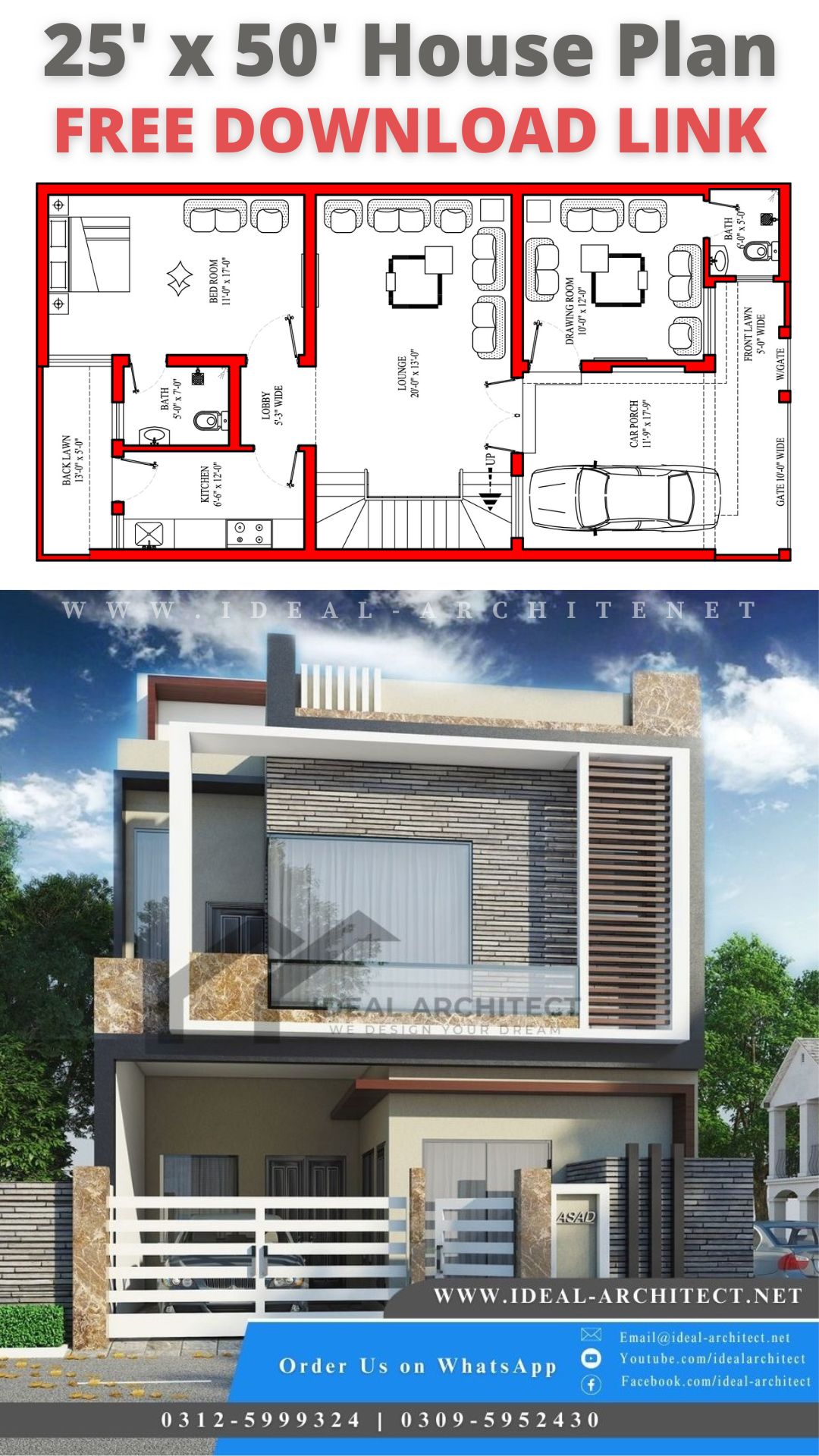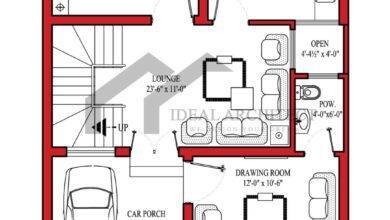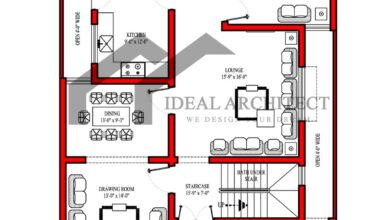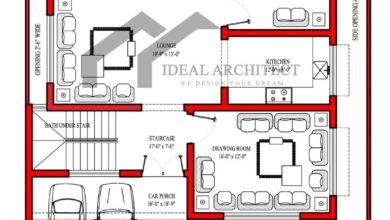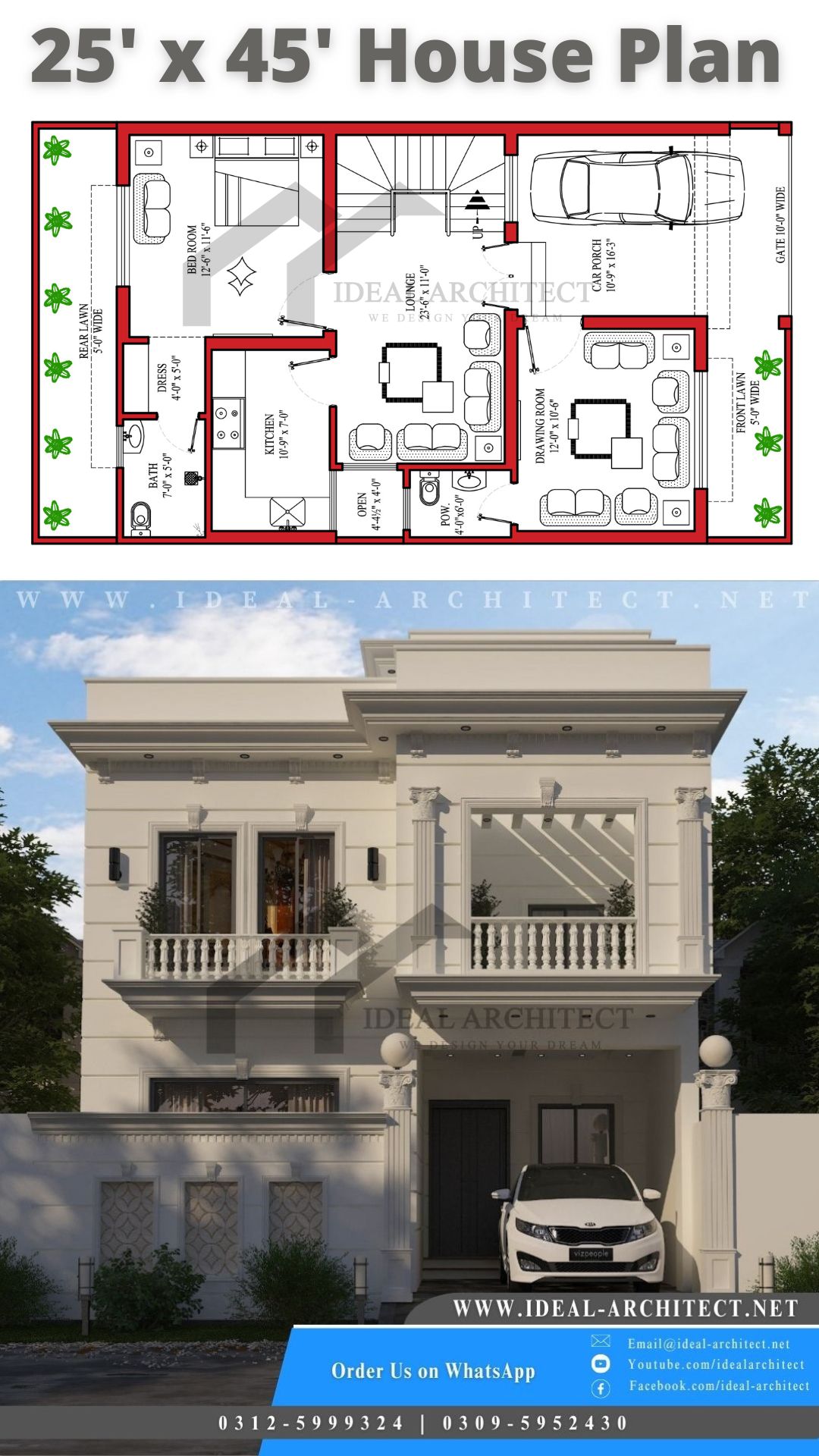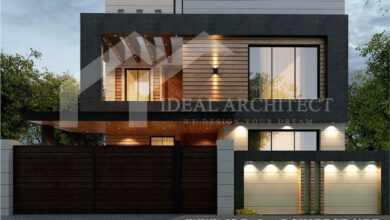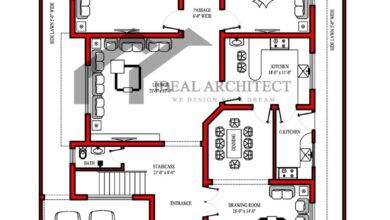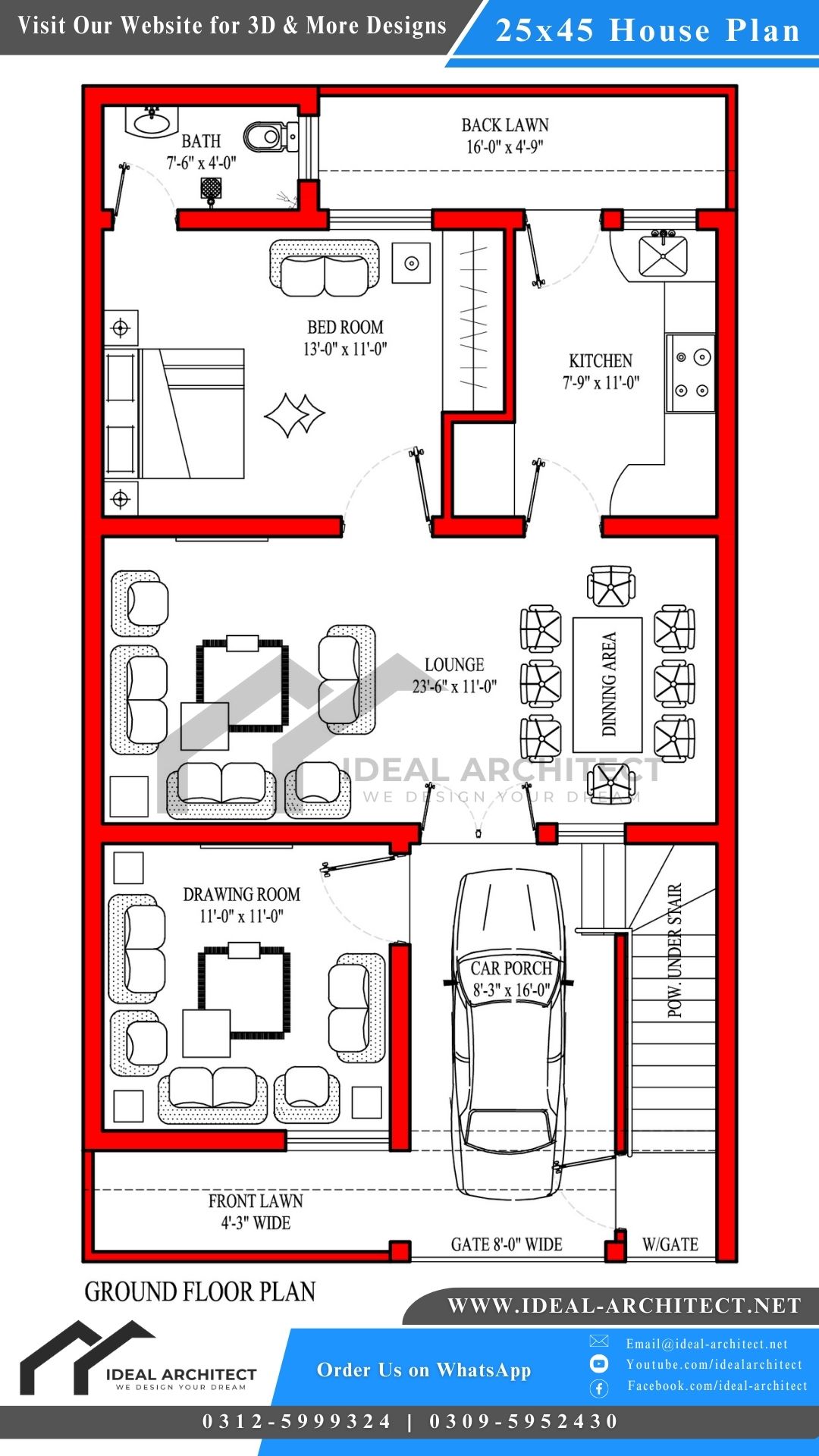
In the 25×45 House Plan or 5 Marla House Plan, it is essential to determine your requirements and preferences before starting to create a house plan. Consider factors such as the number of rooms, bathrooms, and overall layout. Take into account your lifestyle, family size, and any specific needs or desires for a 25×45 House Plan or 5 Marla House Design.
| Dimensions | Area |
|---|---|
|
Width
|
25′-0″
|
|
Depth
|
45′-0″
|
|
Height
|
36′-6″
|
|
Stories
|
2
|
|
Plot Area
|
1125.00 sq ft
|
|
Total Covered Area
|
2145.00 sq ft
|
|
Area (Marla or Kanal)
|
5 Marla
|
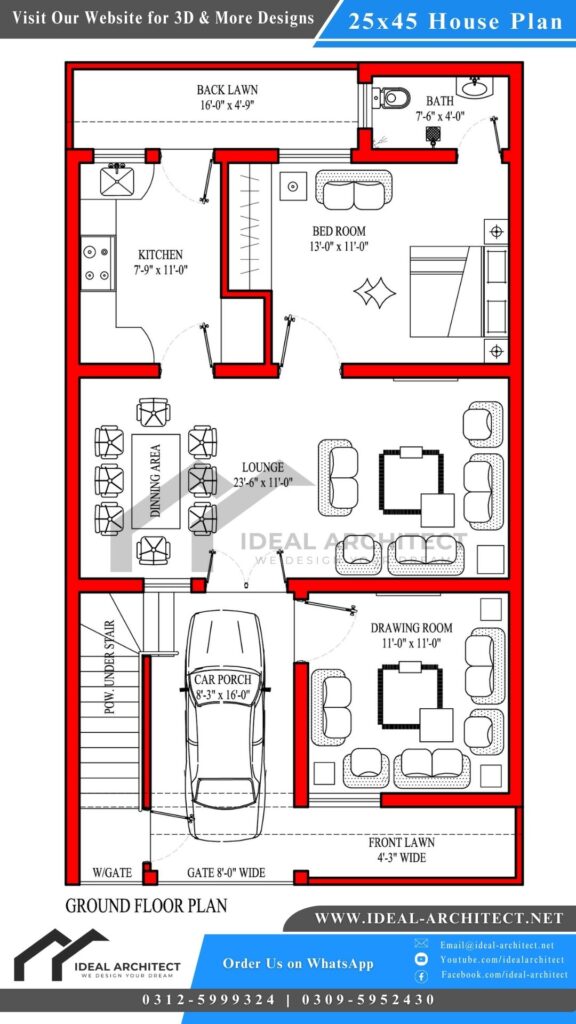 Ground Floor Plan of 25×45 House Plan or 5 Marla House Plan
Ground Floor Plan of 25×45 House Plan or 5 Marla House Plan
Once you have a clear idea of what you want, consider the plot’s orientation and the direction of the sun’s path. This will help you to decide which areas of the house will receive more sunlight and should, therefore, be designated for living spaces for the 25×45 House Plan or the 5 Marla House Plan.
| Feature | Quantity |
| Car Porch | 1 |
| Beds | 4 |
| Baths | 1 |
| Drawing Rooms | 1 |
| Lounges | 2 |
| Dining Areas | 1 |
| Kitchens | 2 |
| S. Kitchens | 0 |
| Store | 0 |
| Maid-Rooms | 0 |
| Laundry | 0 |
| Terraces | 1 |
| Roof Tops | 1 |
First Foor Plan of 25×45 House Plan or 5 Marla House Design
Next, you should consider the size and placement of windows and doors, as well as the overall flow of the house. A well-designed house plan should have an easy and efficient circulation of space in a 25×45 House Plan or 5 Marla House Design.
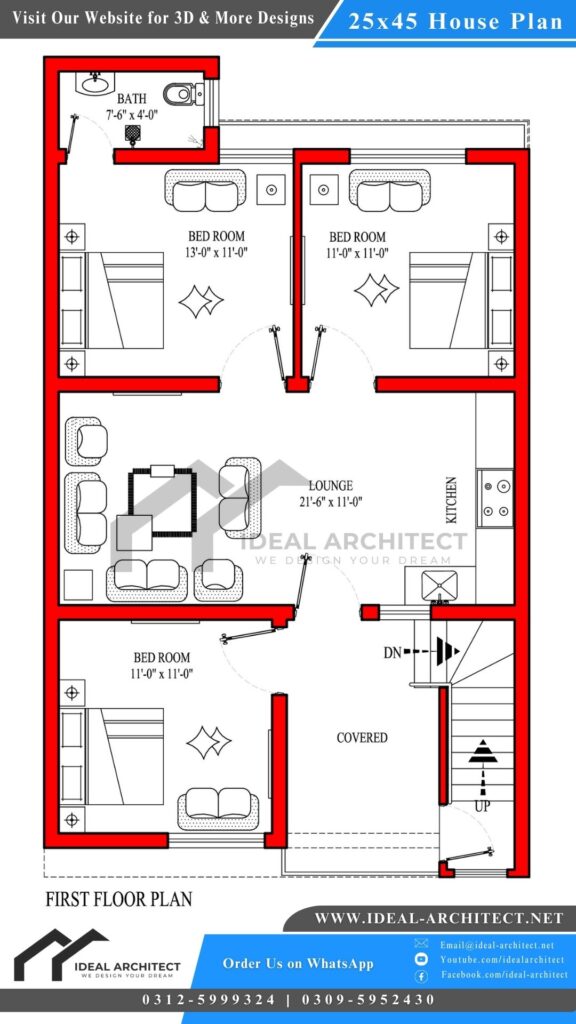
You can also consider incorporating eco-friendly features into the design, such as natural lighting and ventilation, solar panels, and energy-efficient appliances in the 25×45 House Plan or the 5 Marla House Plan.
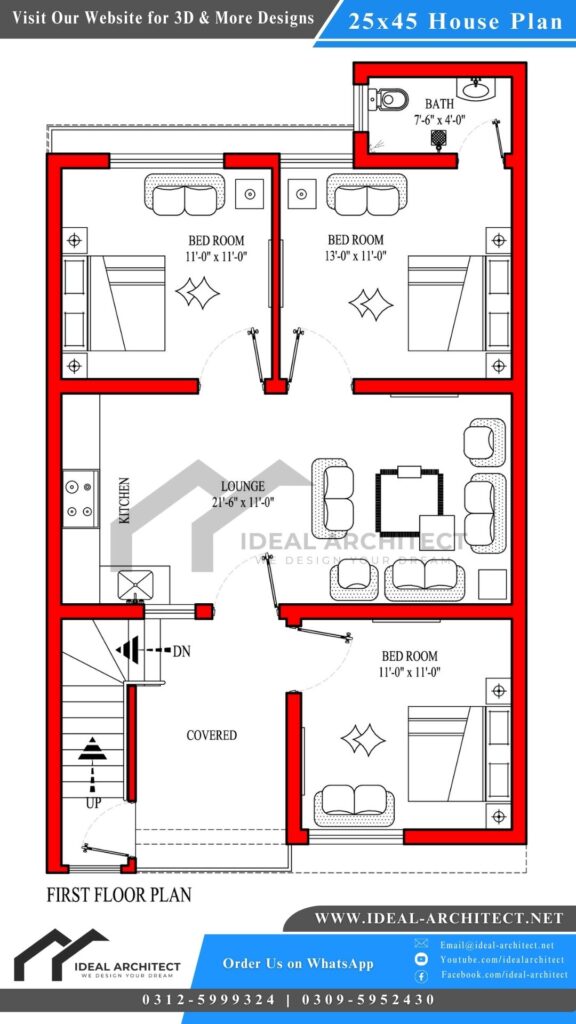
Front Elevation Design of 25×45 House Plan or 5 Marla House Plan
Lastly, it’s always a good idea to consult with an architect or designer to ensure that your house plan meets all necessary building codes and regulations, and is structurally sound.
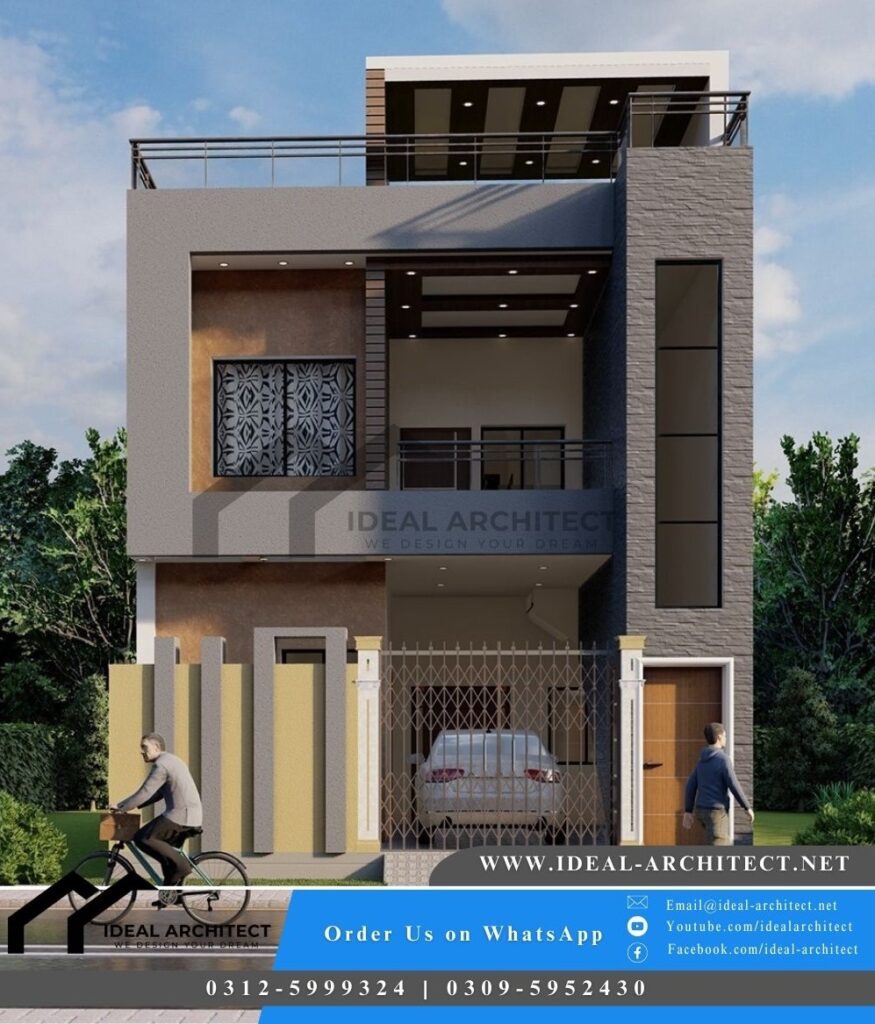
Overall, creating a house plan for a 25×45 plot can be an exciting and rewarding process, and with careful consideration and planning, you can create a beautiful and functional home that suits your needs and lifestyle in the 5-Marla House Plan.
