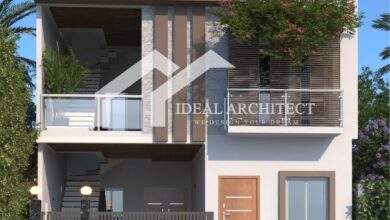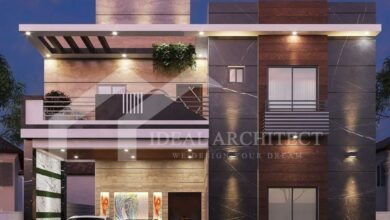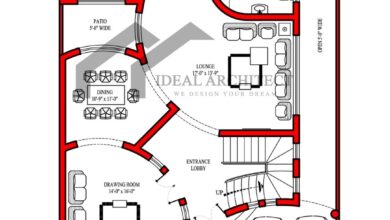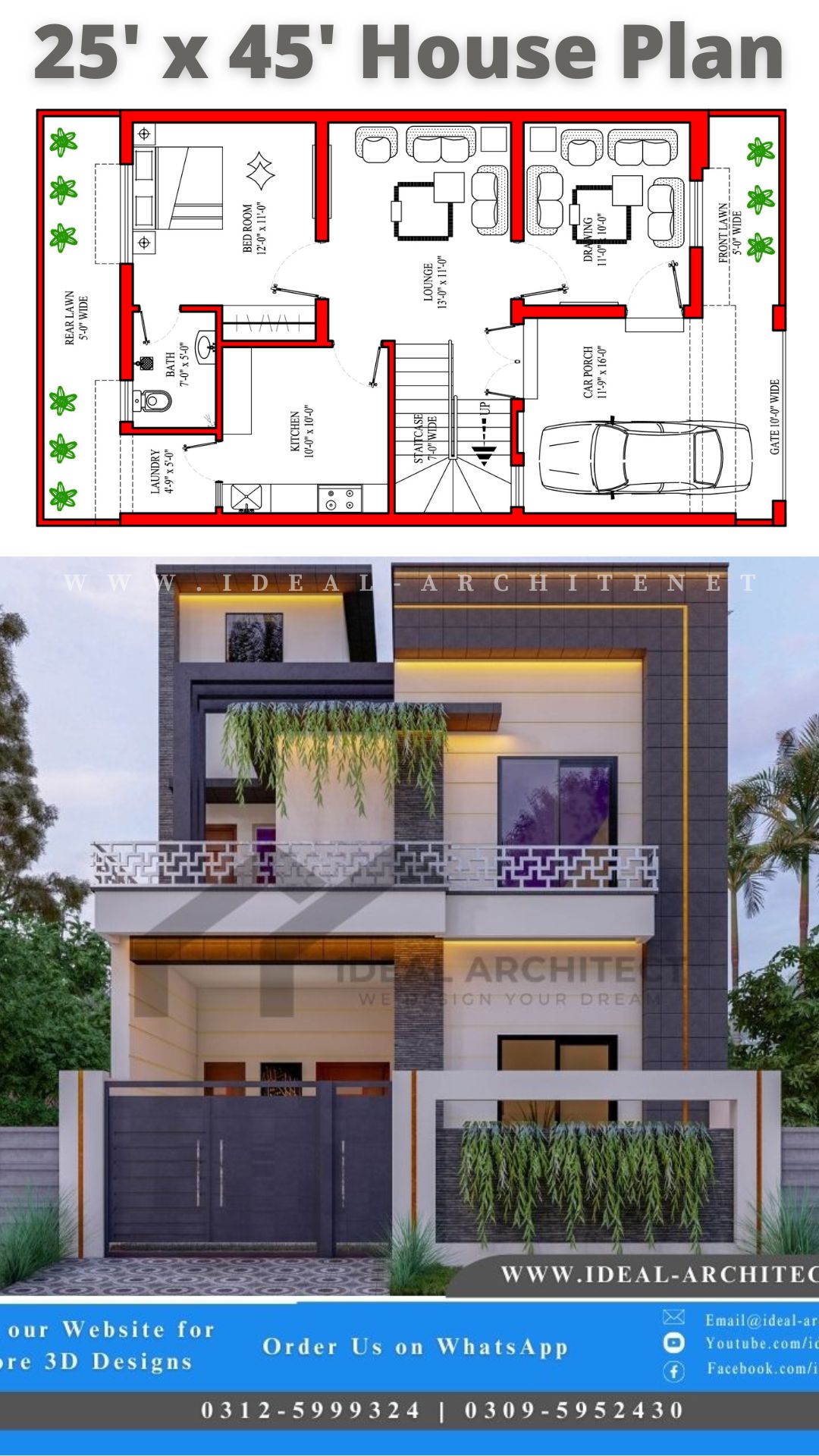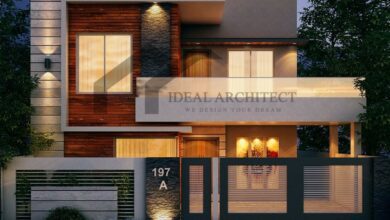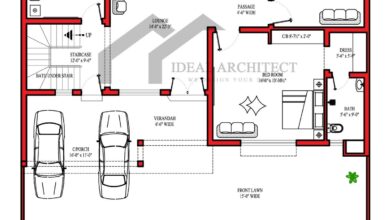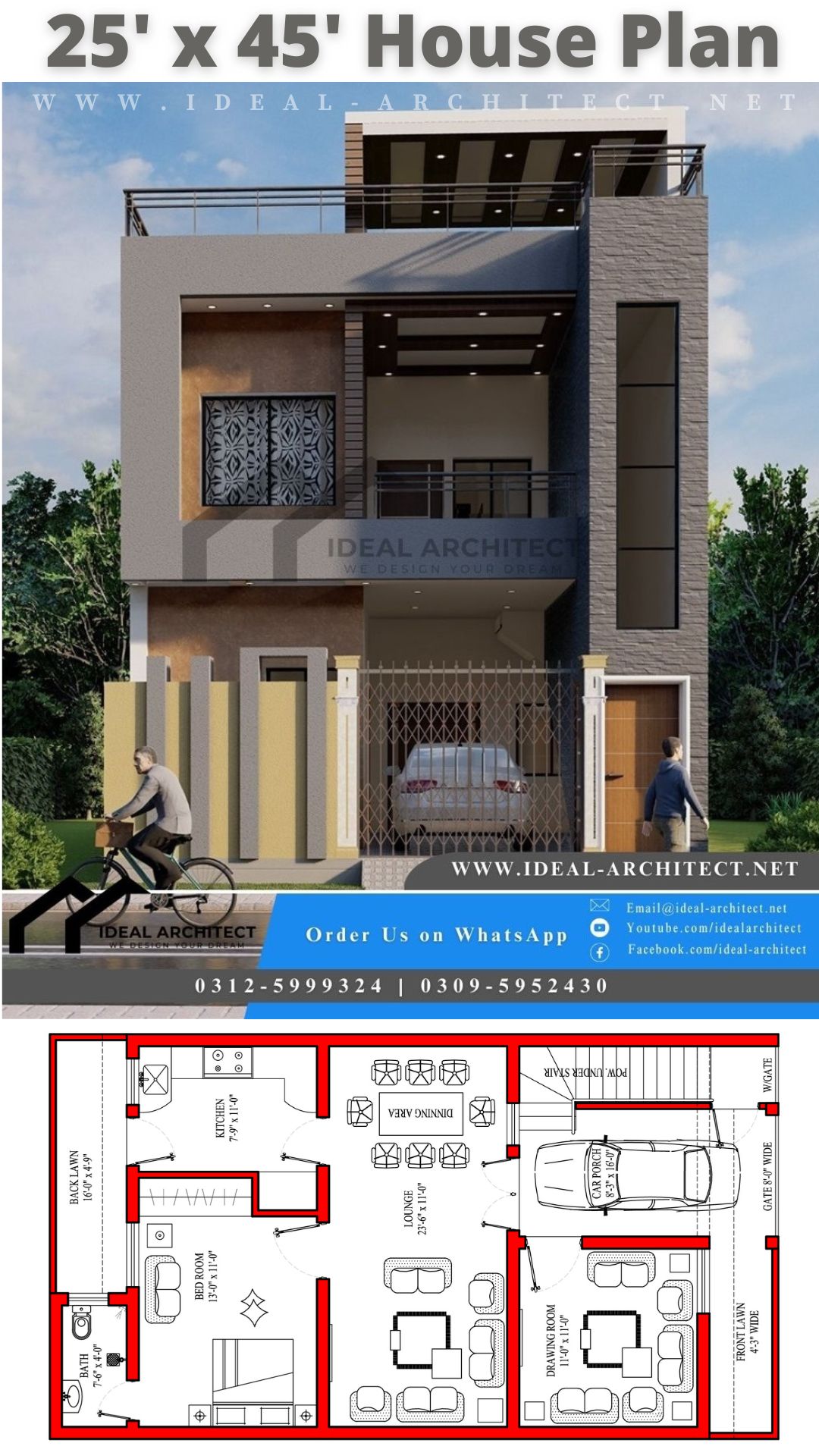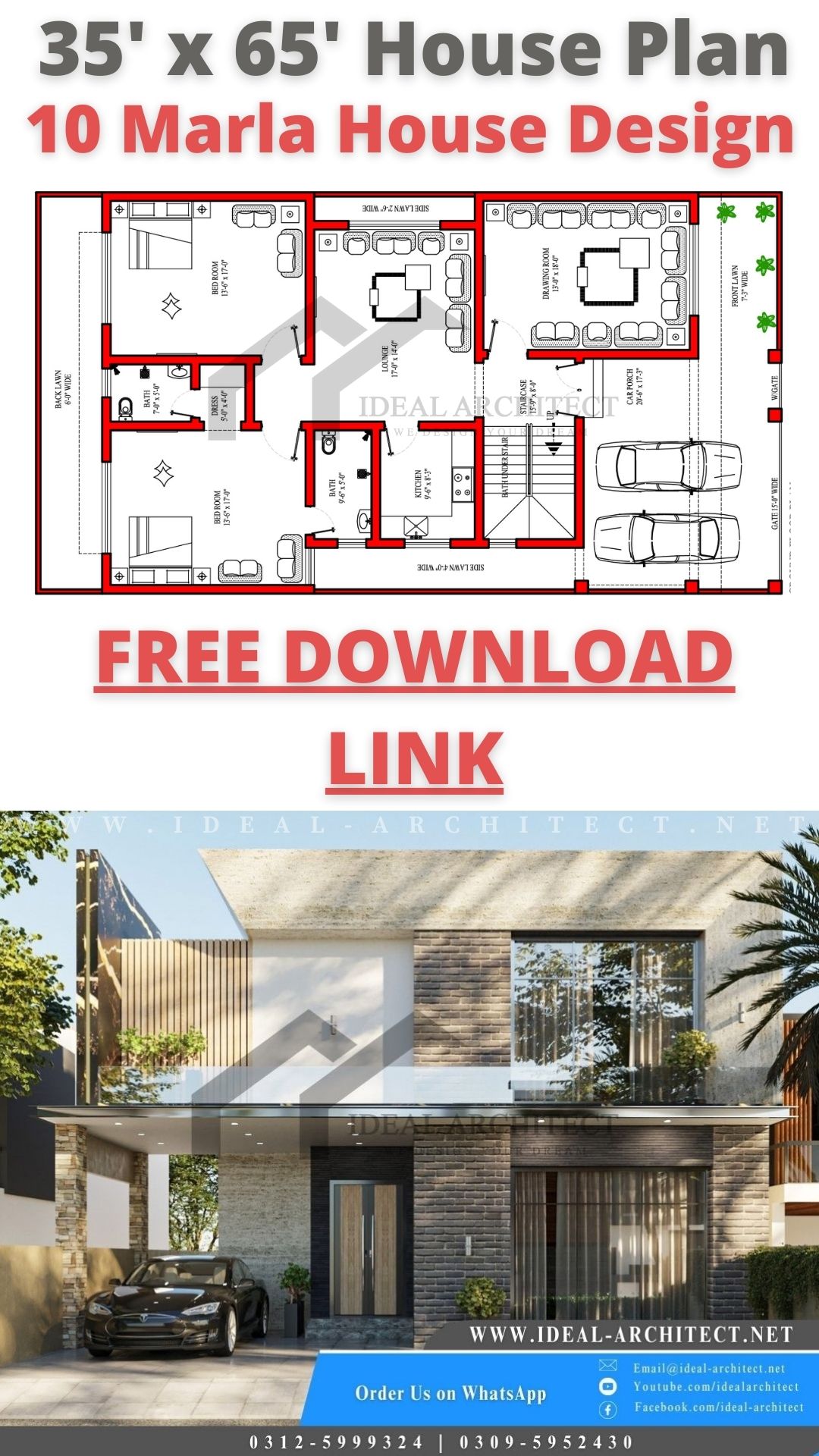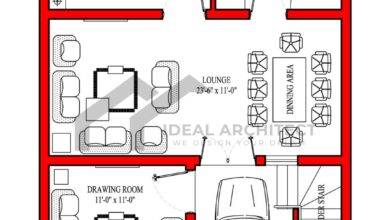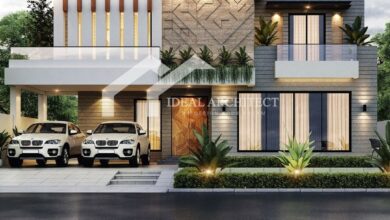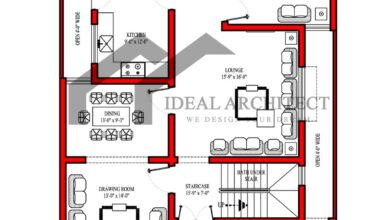30×45 House Plan | 5 Marla House Plan
5 Marla House Map | 5 Marla House Design
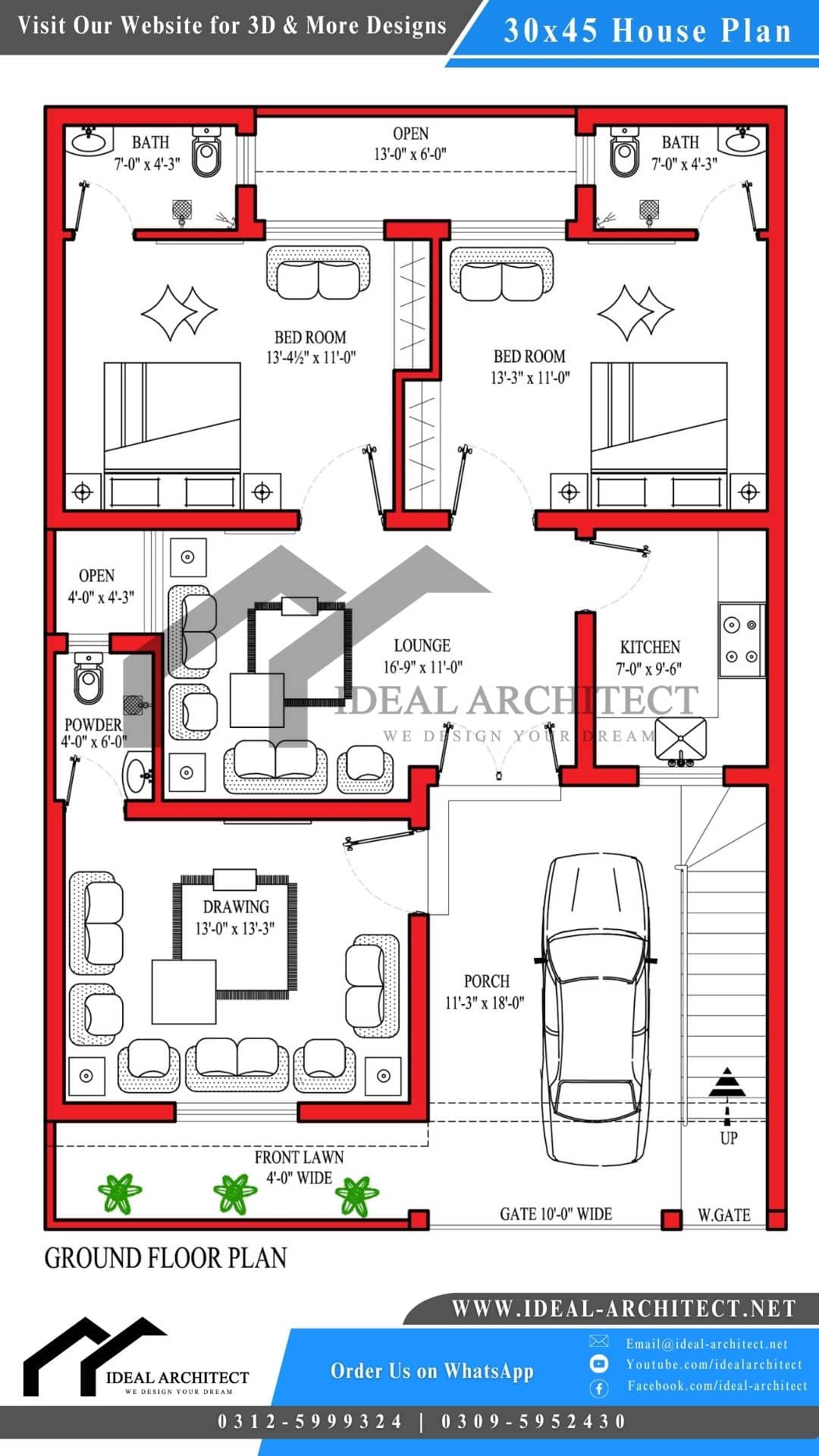
This is our delightful design of a 30×45 House Plan or 5 Marla House Plan. This 5 Marla House Map or 5 Marla House Design is ideal for 5 Marla House Map 30*45, or House Map 5 Marla. On the off chance that you’re searching for a 30×45 House, this 5 Marla House Design in Pakistan, 5 Marla House Design 3D, or 5 Marla House Map is great for you.
| Dimensions | Area |
|---|---|
|
Width
|
30′-0″
|
|
Depth
|
45′-0″
|
|
Height
|
36′-6″
|
|
Stories
|
2
|
|
Plot Area
|
1350.00 sq ft
|
|
Total Covered Area
|
2675.00 sq ft
|
|
Area (Marla or Kanal)
|
5 Marla
|
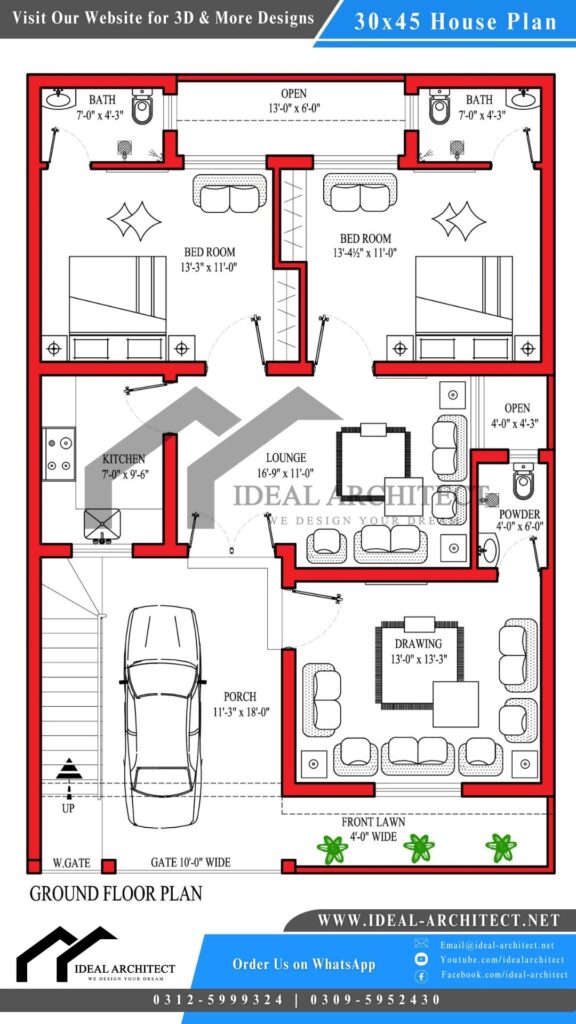 Ground Floor Plan of 30×45 House Plan | 5 Marla House Plan
Ground Floor Plan of 30×45 House Plan | 5 Marla House Plan
In this 30×45 House Plan or 5 Marla House Plan, there are two rooms. The size of the left side room is 13′- 0″ x 13′- 0″ which is a decent size for a standard room in 30×45 House Plans, 30×50 House Plans 3D, or 30×50 House Design with a 7′- 0″ x 5′- 0″ connected restroom on the rear. The size of the room entryway is 3′- 6″ x 7′- 0″ wide with a 4′- 0″ x 6′- 0″ wide window which is opening to the patio for ventilation. The room size on the right side in this 5 Marla House Map 30*45, or House Map 5 Marla is 14′- 9″ x 13′- 0″ wide. Which is very species size in 5 Marla House Design, 5 Marla House, or 5 Marla House Map with 7′- 0″ x 5′- 0″ wide append restroom and 2′- 6″ expansive windows for ventilation with 3′- 6″ x 7′- 0″ wide entryways for entrance. There is a 13′- 9″ x 5′- 9″ expansive terrace for cultivating, ventilation and for clothing. In the ground floor plan of 5 Marla House Design in Pakistan, 5 Marla House Design 3D, or 5 Marla House Map, there is a 10′- 0″ wide crucial entryway with 3′- 6″ wide wicket doorway on the left side and 5′- 0″ wide front grass for plants, open species, outside setting district, or for ventilation. There is a 14′- 0″ x 10′- 0″ expansive vehicle deck before the entryway which is adequate for vehicles in 30×45 House Plan or 5 Marla House Plan. This means going up to the chief floor on the left 50% of the vehicle porch and the size of the step is 3′- 6″ wide. In this 30×45 House Plans, 30×45 House Plans 3D, or 30×50 House Design, there is a 13′- 9″ x 12′- 0″ wide drawing-space for guests which is a nice size for an ideal drawing in room 5 Marla House Map 30*45, or House Map 5 Marla with 7′- 0″ x 6′- 0″ wide front window for ventilation and 3′- 6″ x 7′- 0″ wide entrances. The size of the rule doorway is 5′- 0″ x 7′- 0″. Right when we go into the house throw the standard doorway, there is 13′- 7½” x 14′- 0″ wide parlor for the family setting locale which is a lot of creature assortments in 5 Marla House Design, 5 Marla House, or 5 Marla House Map. The parlor window is opening to the vehicle porch and the size of the window is 4′- 0″ x 6′- 0″ which is helpful for the ventilation of the parlor. In this 5 Marla House Design in Pakistan, 5 Marla House Design 3D, or 5 Marla House Map, there is a 7′- 0″ x 11′- 0″ expansive kitchen on the right 50% of the parlor with a 4′- 0″ x 4′- 7½” wide opening for ventilation, and the size of the window is 4′- 0″ x 4′- 0″ wide and the size of the kitchen doorway is 3′- 0″ x 7′- 0″. There is a 4′- 0″ x 6′- 0″ wide bathroom on the right 50% of the kitchen which is joined to the drawing room. In this 30×45 House Plan or 5 Marla House Plan, there are two rooms. The size of the left side room is 13′- 0″ x 13′- 0″ which is a good size for a standard room in 30×45 House Plans, 30×50 House Plans 3D, or 30×50 House Design with a 7′- 0″ x 5′- 0″ associated washroom on the back. The size of the room doorway is 3′- 6″ x 7′- 0″ wide with a 4′- 0″ x 6′- 0″ wide window which is opening to the patio for ventilation. The room size on the right side in this 5 Marla House Map 30*45, or House Map 5 Marla is 14′- 9″ x 13′- 0″ wide. Which is very species size in a 30×45 House Plan or 5 Marla House Plan with a 7′- 0″ x 5′- 0″ wide associate bathroom and 2′- 6″ expansive windows for ventilation with 3′- 6″ x 7′- 0″ wide entrances for entrance. There is a 13′- 9″ x 5′- 9″ wide porch for developing, ventilation and for clothing.
|
Feature
|
Quantity
|
|---|---|
|
Car Porch
|
1
|
|
Beds
|
4
|
|
Baths
|
7
|
|
Drawing Rooms
|
1
|
|
Lounges
|
2
|
|
Dining Areas
|
0
|
|
Kitchens
|
1
|
|
S. Kitchens
|
0
|
|
Store
|
0
|
|
Maid-Rooms / Study Room
|
0
|
|
Laundry
|
0
|
|
Terraces
|
1
|
|
Roof Tops
|
1
|
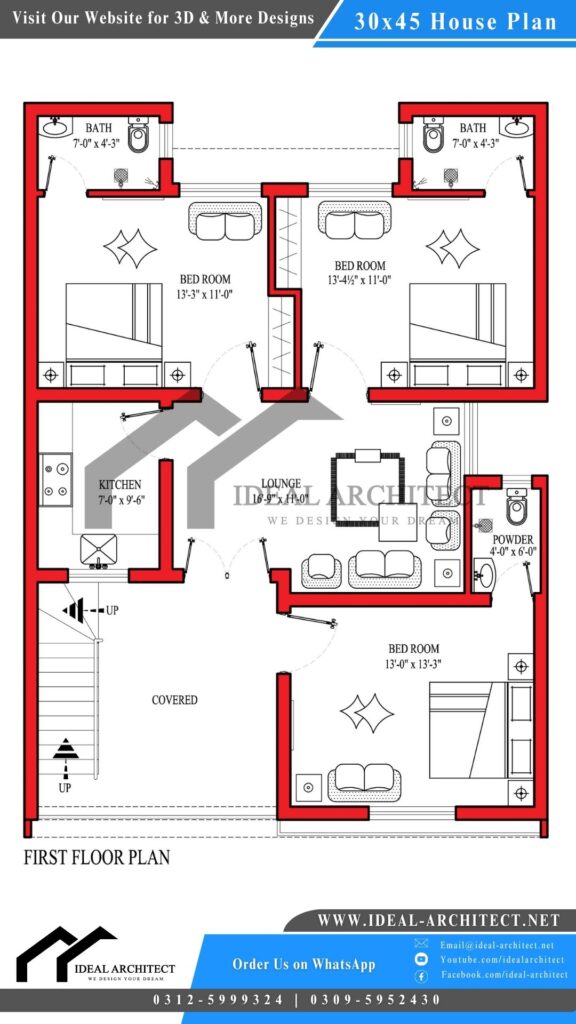 First Floor Plan of 5 Marla House Map | 5 Marla House Design
First Floor Plan of 5 Marla House Map | 5 Marla House Design
In the Principal Floor Plan of the 30×45 House Plan or 5 Marla House Plan, the vehicle yard is transformed into a patio with steps. On the primary floor of this 30×45 House Plan, 30×45 House Plans 3D, or 30×45 House Design, there is a 21′- 0″ x 14′- 0″ wide parlor with a 6′- 0″ x 6′- 0″ wide window for ventilation and a 5′- 0″ x 7′- 0″ wide principal entryway for entrance. The parlor size is species for the setting region in the 5 Marla House Map 30*45, or House Map 5 Marla. There is a requested room on the right half of the parlor and the size of the requested room is 7′- 0″ x 11′- 0″ wide with a 4′- 0″ x 6′- 0″ wide window and a 3′- 0″ x 7′- 0″ wide entryway. On this first floor of the 5 Marla House Design, 5 Marla House, or 5 Marla House Map, there are three rooms with joined washrooms. The drawing room transformed into the room on the primary floor of this 5 Marla House Design in Pakistan, 5 Marla House Design 3D, or 5 Marla House Map, and the size of this room is 13′- 9″ x 12′- 0″ wide with 7′- 0″ x 6′- 0″ wide window for ventilation and 4′- 0″ x 5′- 0″ wide joined shower. On the rear of this 30×45 House Plan or 5 Marla House Plan, there are two-room with joined washrooms and the size of the right side room is 14′- 9″ x 13′- 0″ which is sufficient size for an ideal room in 30×45 House Plans, 30×45 House Plans 3D, or 30×45 House Design with 6′- 0″ x 6′- 0″ wide window for ventilation and 3′- 6″ x 7′- 0″ wide entryway for entrance. The restroom size of this room is 7′- 0″ x 5′- 0″ with 2′- 6″ x 7′- 0″ wide entryway. The room size on the left side is 13′- 0″ x 13′- 0″ which is the standard size in a 5 Marla House Map 30*45, or House Map 5 Marla with a 4′- 0″ x 6′- 0″ wide window and 3′- 6″ wide entryway and joined 7′- 0″ x 5′- 0″ restroom.
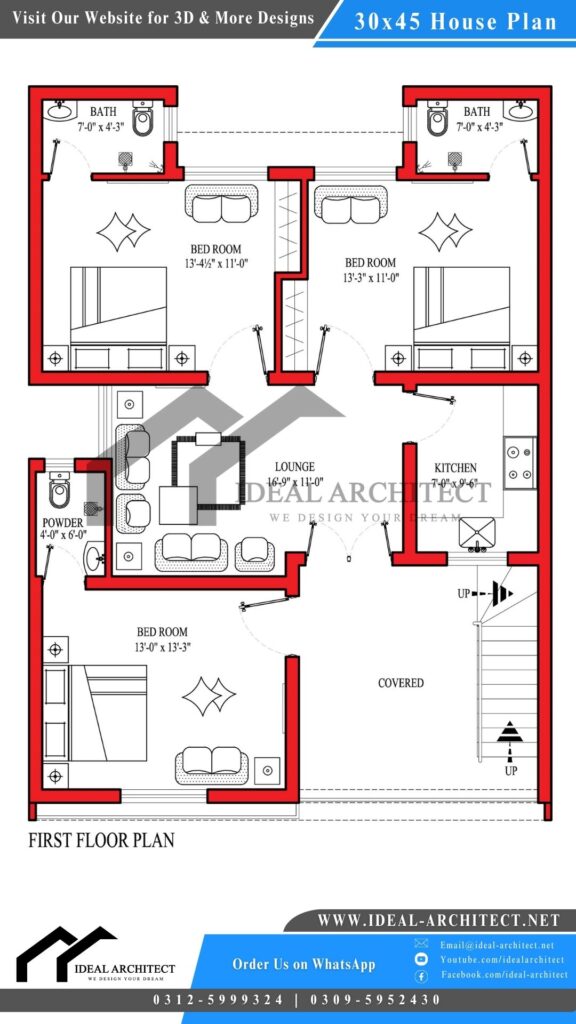
In the Principal Floor Plan of the 5 Marla House Design, 5 Marla House, or 5 Marla House Map, the vehicle deck changed into a patio with steps. On the essential floor of this 5 Marla House Design in Pakistan, 5 Marla House Design 3D, or 5 Marla House Map, there is a 21′- 0″ x 14′- 0″ wide parlor with a 6′- 0″ x 6′- 0″ wide window for ventilation and a 5′- 0″ x 7′- 0″ wide standard doorway for entrance. The parlor size is species for setting locale in a 30×45 House Plan or 5 Marla House Plan. There is a request room on the right 50% of the parlor and the size of the petition room is 7′- 0″ x 11′- 0″ wide with 4′- 0″ x 6′- 0″ wide window and 3′- 0″ x 7′- 0″ wide entrance. On this first floor of the 30×45 House Plans, 30×45 House Plans 3D, or 30×45 House Design, there are three rooms with joined bathrooms. The drawing room changed into the room on the primary floor of this 5 Marla House Map 30*45, or House Map 5 Marla and the size of this room is 13′- 9″ x 12′- 0″ wide with 7′- 0″ x 6′- 0″ wide window for ventilation and 4′- 0″ x 5′- 0″ wide associated shower. On the back of this 30×45 House Plan or 5 Marla House Plan, there is two-room with associated bathrooms and the size of the right side room is 14′- 9″ x 13′- 0″ which is adequate size for an ideal room in 5 Marla House Map 30*45, or House Map 5 Marla with 6′- 0″ x 6′- 0″ wide window for ventilation and 3′- 6″ x 7′- 0″ wide doorway for entrance. The bathroom size of this room is 7′- 0″ x 5′- 0″ with 2′- 6″ x 7′- 0″ wide doorway. The room size on the left side is 13′- 0″ x 13′- 0″ which is the standard size in a 5 Marla House Design, 5 Marla House, or 5 Marla House Map with a 4′- 0″ x 6′- 0″ wide window and 3′- 6″ wide doorway and associated 7′- 0″ x 5′- 0″ bathroom.

Front Design of 30×45 House Plan | 5 Marla House Plan
A 30×45 House Plan or 5 Marla House Plan is on an astoundingly fundamental level a piece of a touchy plan that joins the astounding piece of the whole set as seen from the 30×45 House Plans, 30×45 House Plans 3D, or 30×50 House Design regardless of evaluations. The greater part of the 5 Marla House Design, 5 Marla House, or 5 Marla House Map shows the evaluations to in addition develop an enthusiasm for the progression with the objective that it will, in light of everything, be drafted or expeditiously drawn by a facilitator.

The Front Rise Plan of 5 Marla House Design in Pakistan, 5 Marla House Design 3D, or 5 Marla House Map system is a straight noticeable of the house like you were seeing it from an impeccably twirled spot around a tantamount plane as the house. Besides being called a “part height,” the 30×45 House Plan or 5 Marla House Plan approach shows highlights like piece doorways, windows, the way patio, and any things that endeavor from the home, for example, side yards or smokestacks. In any case, side dividers are not recognizable by any means other than if they will be worked at one point from the related front view.

This page is related to the 30×45 House Plan or 5 Marla House Plan viewpoints on different houses. House is an essential need of life and we, when in doubt, 30×45 House Plans, 30×45 House Plans 3D, or 30×45 House Design need to make our home one day and we believe it should look wonderful as demonstrated by an outer point of view too that is where made by front view comes in.

We have shared a piece of the front points of view for you to research the presence of your home according to an outside 5 Marla House Map 30*45, or House Map 5 Marla.
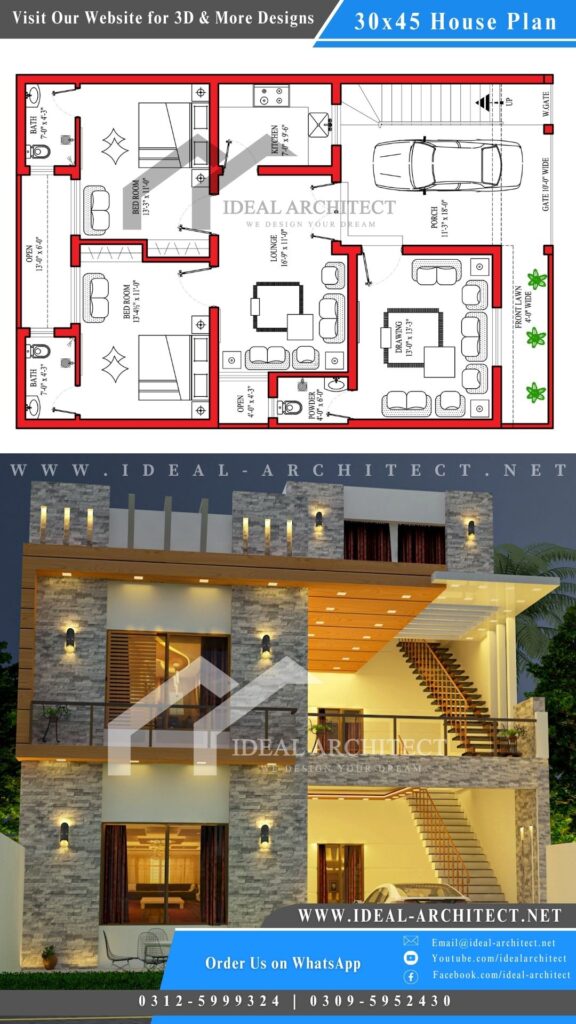
House Front View or rise is depended upon to give your home a drawing in course of action with all you truly need to dwell in it for evidently a ridiculously long time. Plans can be made and changed now concerning height one essential is to see different examples of how a real house looks from the outside.
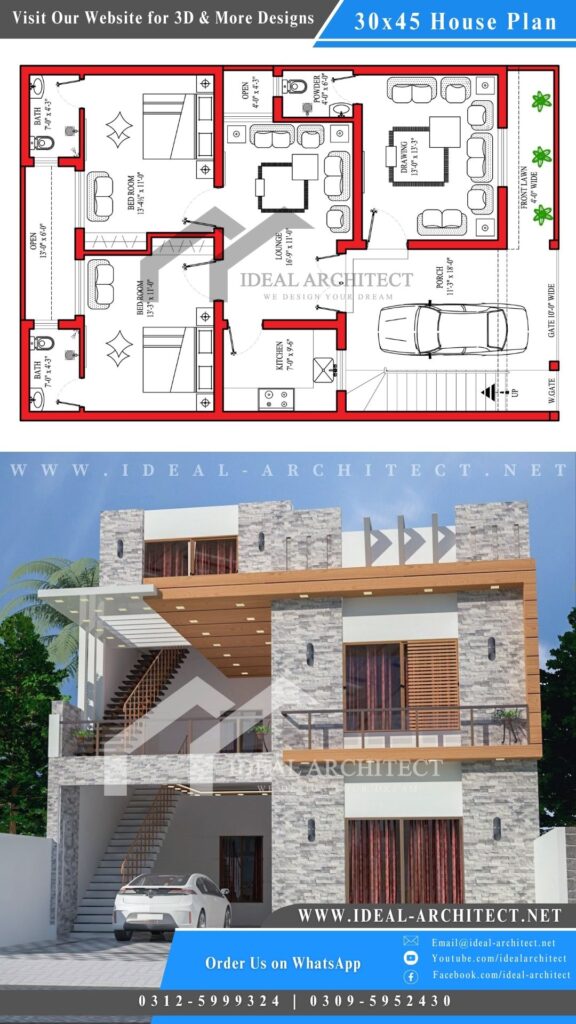
Hence, we have shared the 30×45 House Plan or 5 Marla House Plan front points of view here for you and will keep on adding more front points of view with the advancement of time. Look into the House Front Perspectives.

