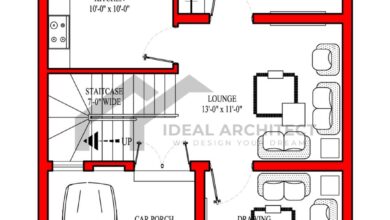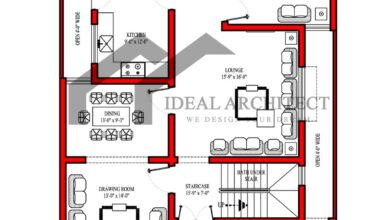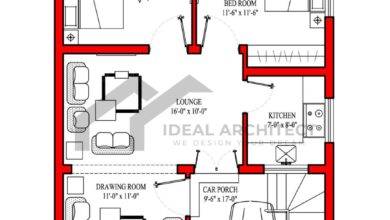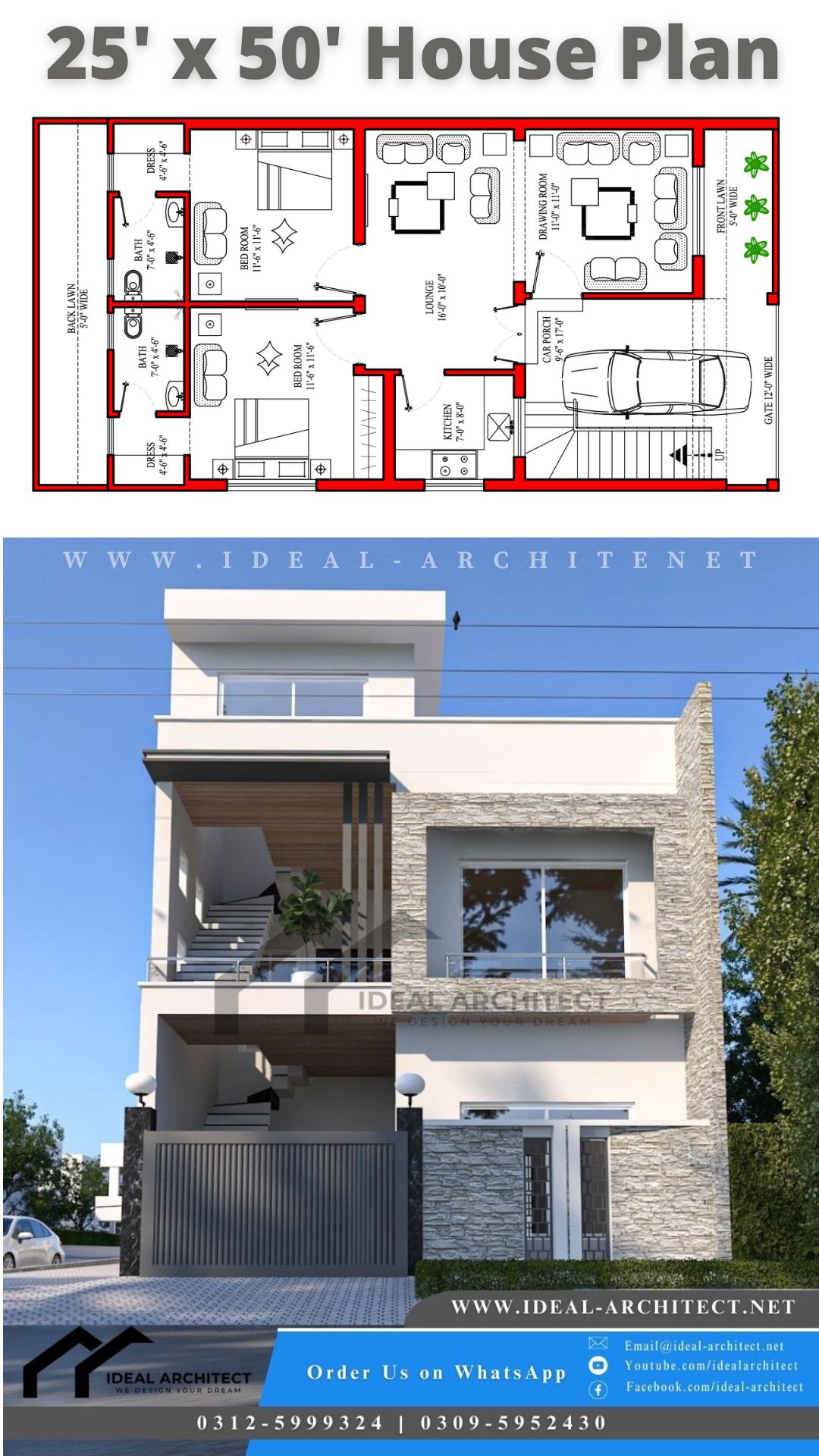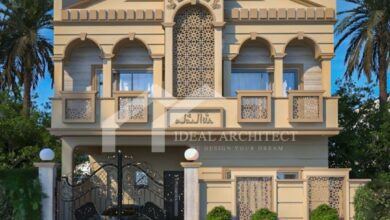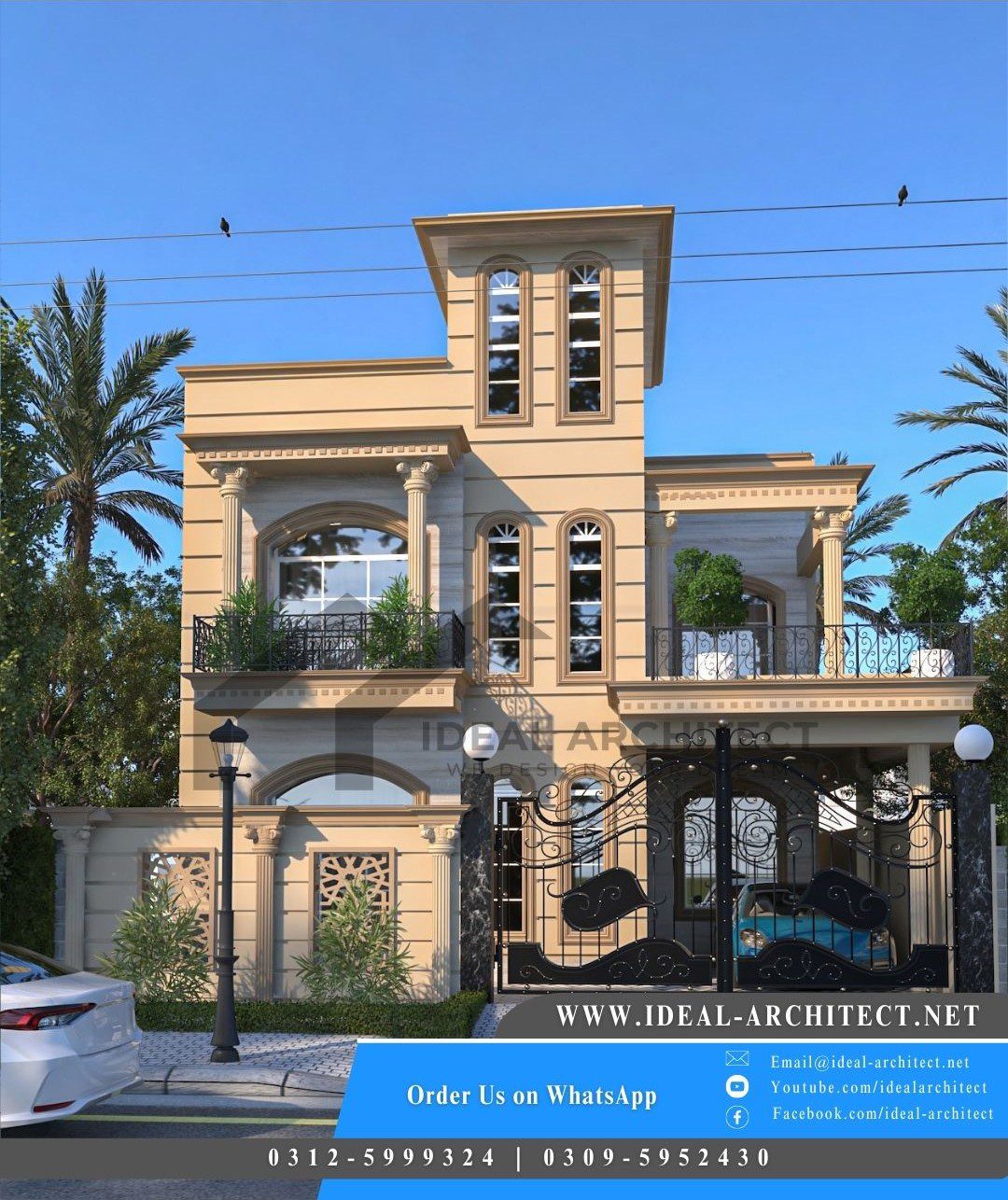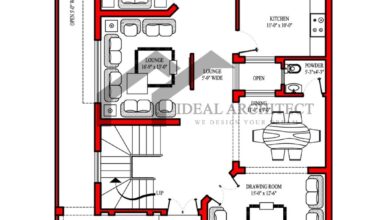40×60 House Plan | House Plan for 10 Marla
10 Marla House Plan | 40x60 House Plans Pakistan
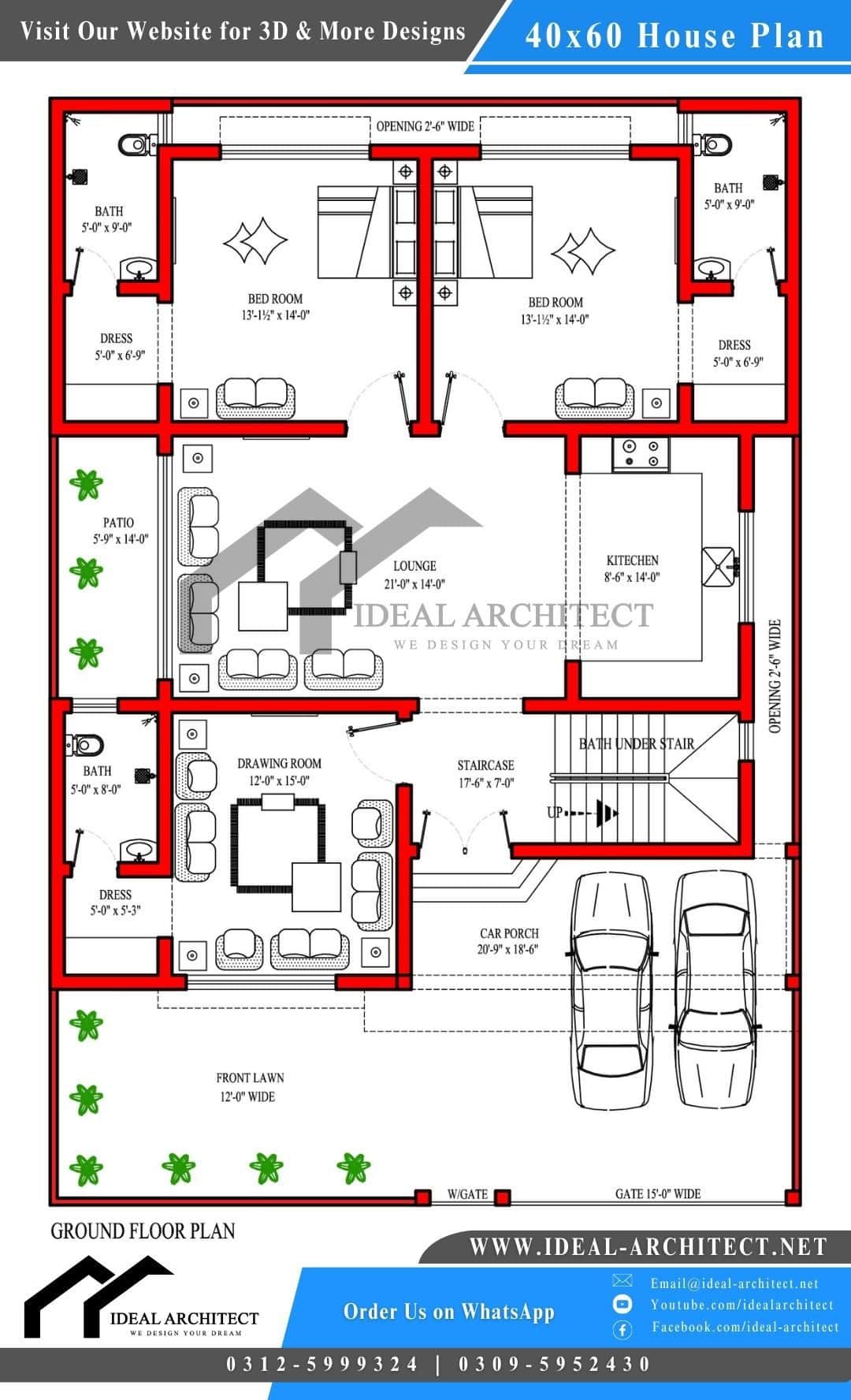
Is it substantial or not that you are searching for a 40×60 House Plan or House Plan for 10 Marla with 40×60 House Plans Pakistan, 40×60 House Elevation, and 40×60 House Plan West Facing? We have the ideal house plan for you! In this blog segment, we will take you through House Design 10 Marla, 10 Marla House Design, or House Design for 10 Marla. With this blog segment, you will truly have to find the best course of action for your 10 Marla House Plan. We will examine the various highlights of these plans and give tips and encouragement on the fittest method to pick the best one for you. Thusly, we should get everything going and find the ideal 40×60 House Plan or House Plan for 10 Marla.
| Dimensions | Area |
|---|---|
|
Width
|
40′-0″
|
|
Depth
|
60′-0″
|
|
Height
|
36′-6″
|
|
Stories
|
2
|
|
Plot Area
|
2400.00 sq ft
|
|
Total Covered Area
|
4350.00 sq ft
|
|
Area (Marla or Kanal)
|
10 Marla
|
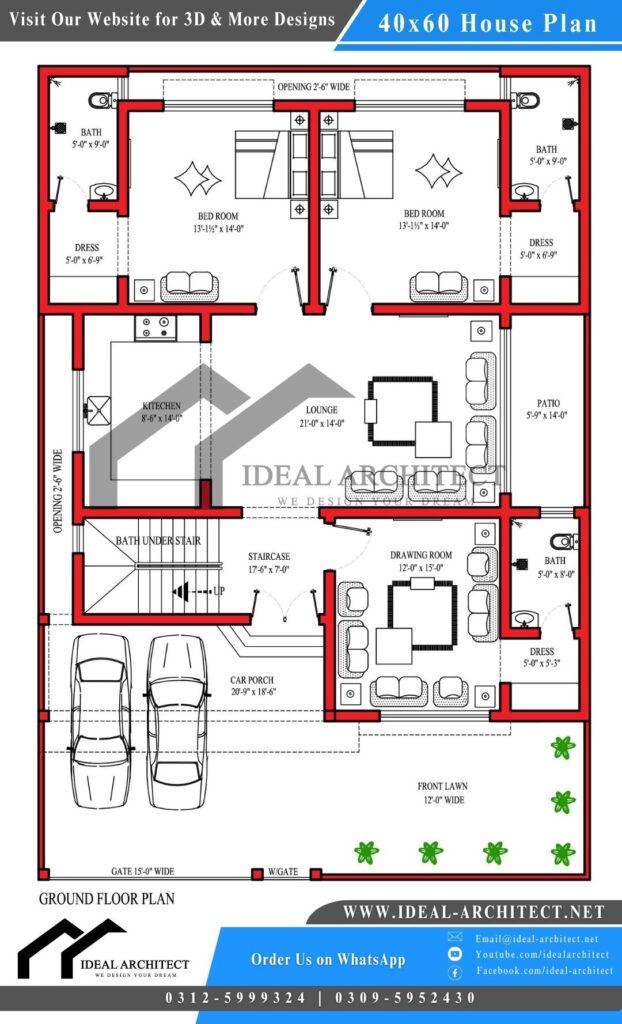
Ground Floor Plan of 40×60 House Plan | House Plan for 10 Marla
In the ground floor plan of this 40×60 House Plan or House Plan for 10 Marla, there is a 15′-0″ wide entryway and a 9′-6″ expansive front yard for plants and for the dress district. The vehicle deck is 14′-0″ x 15′-0″ wide for vehicle leaving which is a decent size for House Design 10 Marla, 10 Marla House Design, or House Design for 10 Marla with 7′-0″ wide verandah before the flight of stairs and urgent entry and the size of the fundamental entry is 5′-0″ x 7′-0″ wide. There is a 14′-0″ x 9′-0″ wide flight of stairs with 3′-0″ x 7′-0″ wide entry and 2′-6′ x 6′-0″ wide window with 6′-0″ wide hallway and a 12′-0″ x 16′-0″ wide drawing-room with joined 6′-0″ x 5′-0″ powder. The window size of the drawing room is 6′-0″ x 5′-0″ and the entryway size of the drawing room is 3′-6″ x 7′-0″ wide. In this 40×60 House Plans Pakistan, 40×60 House Elevation, 40×60 House Plan West Facing, there is an animal sorts loosen up and the size of the parlor is 18′-9″ x 14′-0″ with 6′-0″ x 6′-0″ wide window for ventilation which is the ideal size for a parlor in 40×60 House Plan or House Plan for 10 Marla. There are two rooms in this House Designs in Pakistan for 10 Marla or 10 Marla House Designs Pakistani and the size of the room is 14′-0″ x 13′-0″ with a related dress and washroom. The size of the dress is 5′-3″ x 5′-0″ and the size of the washroom is 8′-0″ x 5′-0″. The resulting room size is 14′-0″ x 13′-0″ with a 7′-0″ x 5′-0″ wide restroom. There is an 11′-0″ x 11′-0″ expansive kitchen with a 4′-0″ x 6′-0″ wide window and a 3′-0″ x 7′-0″ wide entryway and a back 7′-0″ wide hall in this Map for 10 Marla House, House Map of 10 Marla, or Map 10 Marla House. The size of the back vehicle yard is 19′-6″ x 10′-9″ with a 9′-0″ wide entryway. In the ground floor plan of this 35×70 House Plan or 10 Marla House Plan, there is a 15′-0″ wide section and 9′-6″ wide front grass for plants and for the dress district. The vehicle yard is 14′-0″ x 15′-0″ wide for vehicle leaving which is a fair size for going out Map for 10 Marla House, House Map of 10 Marla, or Map 10 Marla House with 7′-0″ wide verandah before the stairway and major section and the size of the key doorway is 5′-0″ x 7′-0″ wide. In the 40×60 House Plan or House Plan for 10 Marla, there is a 14′-0″ x 9′-0″ wide stairway with a 3′-0″ x 7′-0″ wide doorway and 2′-6′ x 6′-0″ wide window with 6′-0″ wide vestibule and a 12′-0″ x 16′-0″ wide drawing-room with joined 6′-0″ x 5′-0″ powder. The window size of the drawing room is 6′-0″ x 5′-0″ and the section size of the drawing room is 3′-6″ x 7′-0″ wide. In this House Plan, House Maps, House for Plan, House Map or House Design Pakistan, there is a creature sorts relax and the size of the parlor is 18′-9″ x 14′-0″ with 6′-0″ x 6′-0″ wide window for ventilation which is the ideal size for a parlor in 40×60 House Plans Pakistan, 40×60 House Elevation, 40×60 House Plan West Facing. There are two rooms in this Map for 10 Marla House, House Map of 10 Marla, or Map 10 Marla House, and the size of the room is 14′-0″ x 13′-0″ with a secured dress and bathroom. The size of the dress is 5′-3″ x 5′-0″ and the size of the washroom is 8′-0″ x 5′-0″. The accompanying room size is 14′-0″ x 13′-0″ with 7′-0″ x 5′-0″ wide washroom. There is an 11′-0″ x 11′-0″ expansive kitchen with a 4′-0″ x 6′-0″ wide window and a 3′-0″ x 7′-0″ wide entrance and a back 7′-0″ wide sitting region in this 40×60 House Plan or House Plan for 10 Marla. The size of the back vehicle yard is 19′-6″ x 10′-9″ with 9′-0″ wide entry in a 40×60 House Plan or House Plan for 10 Marla.
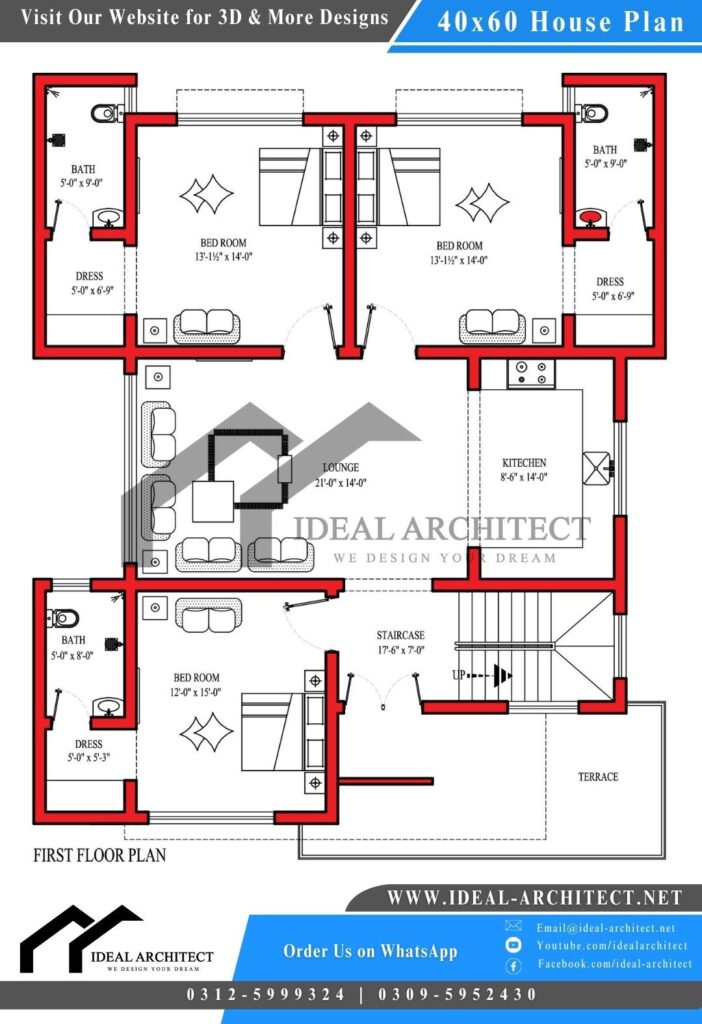
First Floor Plan of 40×60 House Plan | House Plan for 10 Marla
In the fundamental floor plan of the 40×60 House Plan or House Plan for 10 Marla, there is a wide patio for the outside and a sitting district before the flight of stairs. The flight of stairs is 14′-0″ x 9′-0″ wide with a 2′-6″ x 6′-0″ wide window and a 3′-6″ wide entry with a 6′-0″ wide hall. The gobbling up or drawing room is 12′-0″ x 16′-0″ wide with a 6′-0″ x 6′-0″ wide front window for ventilation and a 3′-6″ x 7′-0″ wide entry. The size of the drawing room is a standard size in House Plan, House Maps, House for Plan, House Map, or House Design Pakistan. The Parlor is 18′-9″ x 14′-0″ wide for the setting district on the essential floor of Map for House, Plan House, Maps of Houses, Map of House, or Pakistan House Design which is the best size for a parlor with 6′-0″ x 6′-0″ wide for ventilation. There are two rooms on the fundamental floor of this 40×60 House Plans Pakistan, 40×60 House Elevation, 40×60 House Plan West Facing, and the size of the room is 14′-0″ x 13′-0″ with a 5′-0″ x 6′-0″ window for ventilation and a 3′-6″ wide entryway. The kitchen is 11′-0″ x 11′-0″ wide with two windows for ventilation and the size of the window is 4′-0″ x 4′-0″. There is a little deck on the rear of the kitchen on the main floor of this Map for 10 Marla House, House Map of 10 Marla, or Map 10 Marla House. In the essential floor plan of the 40×60 House Plan or House Plan for 10 Marla, there is a wide porch for the outside and a set locale before the stairwell. The stairway is 14′-0″ x 9′-0″ wide with a 2′-6″ x 6′-0″ wide window and a 3′-6″ wide entrance with a 6′-0″ wide passage. The eating up or drawing room is 12′-0″ x 16′-0″ expansive with a 6′-0″ x 6′-0″ wide front window for ventilation and a 3′-6″ x 7′-0″ wide doorway. The size of the drawing room is a standard size in a 40×60 House Plan or House Plan for 10 Marla. The Parlor is 18′-9″ x 14′-0″ wide for setting the region on the main floor of House Plan, House Maps, House for Plan, House Map, or House Design Pakistan which is the best size for a parlor with 6′-0″ x 6′-0″ wide for ventilation. There are two rooms on the key floor of this 40×60 House Plan or House Plan for 10 Marla, and the size of the room is 14′-0″ x 13′-0″ with a 5′-0″ x 6′-0″ window for ventilation and a 3′-6″ wide doorway. The kitchen is 11′-0″ x 11′-0″ wide with two windows for ventilation and the size of the window is 4′-0″ x 4′-0″. There is a little deck on the back of the kitchen on the principal floor of this 40×60 House Plans Pakistan, 40×60 House Elevation, and 40×60 House Plan West Facing.
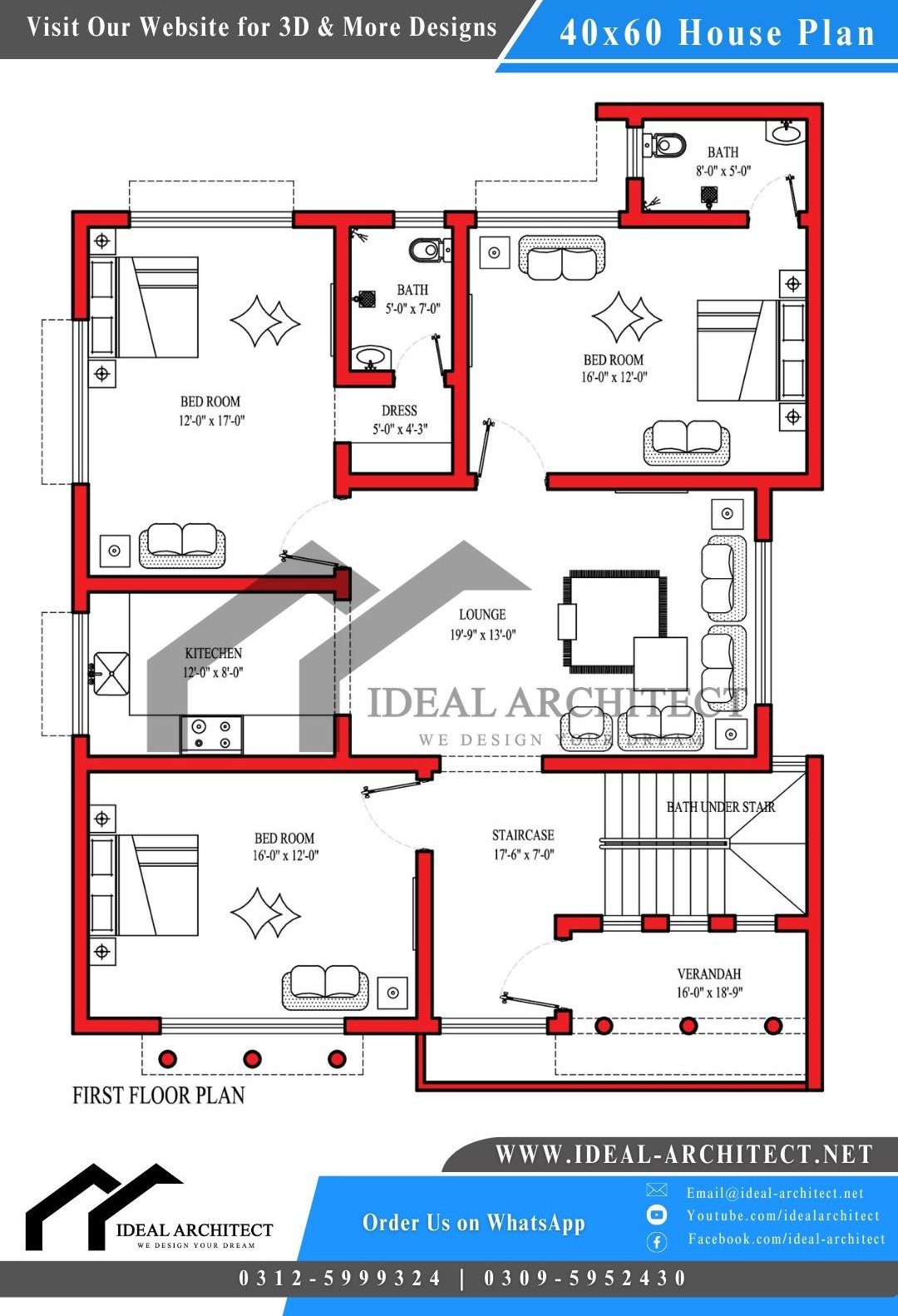
Front Design of 40×60 House Plan | House Plan for 10 Marla
10 Marla House Design is a symbol of security and stability. It is a place where people can feel safe and protected from the outside world. Houses also represent a person’s status and success. Owning a home is a sign of prosperity and financial stability. In addition to the personal symbolism of houses, they also hold symbolic value for the community. Neighborhoods with well-maintained homes are often considered desirable and can increase property values. This is why many people take great pride in the appearance of their homes and invest time and money into maintaining and improving them. Houses are not only valuable as a personal asset but also as an economic asset. Real estate is one of the largest industries in the world, and houses play a significant role in this industry. The value of homes is closely tied to the overall health of the economy, and housing prices can be an indicator of economic growth. In addition, houses can serve as a source of income through renting or selling. Homeowners can rent out their properties to generate passive income, or they can sell their homes for a profit. The real estate industry also creates jobs for many people, including real estate agents, appraisers, and contractors in.
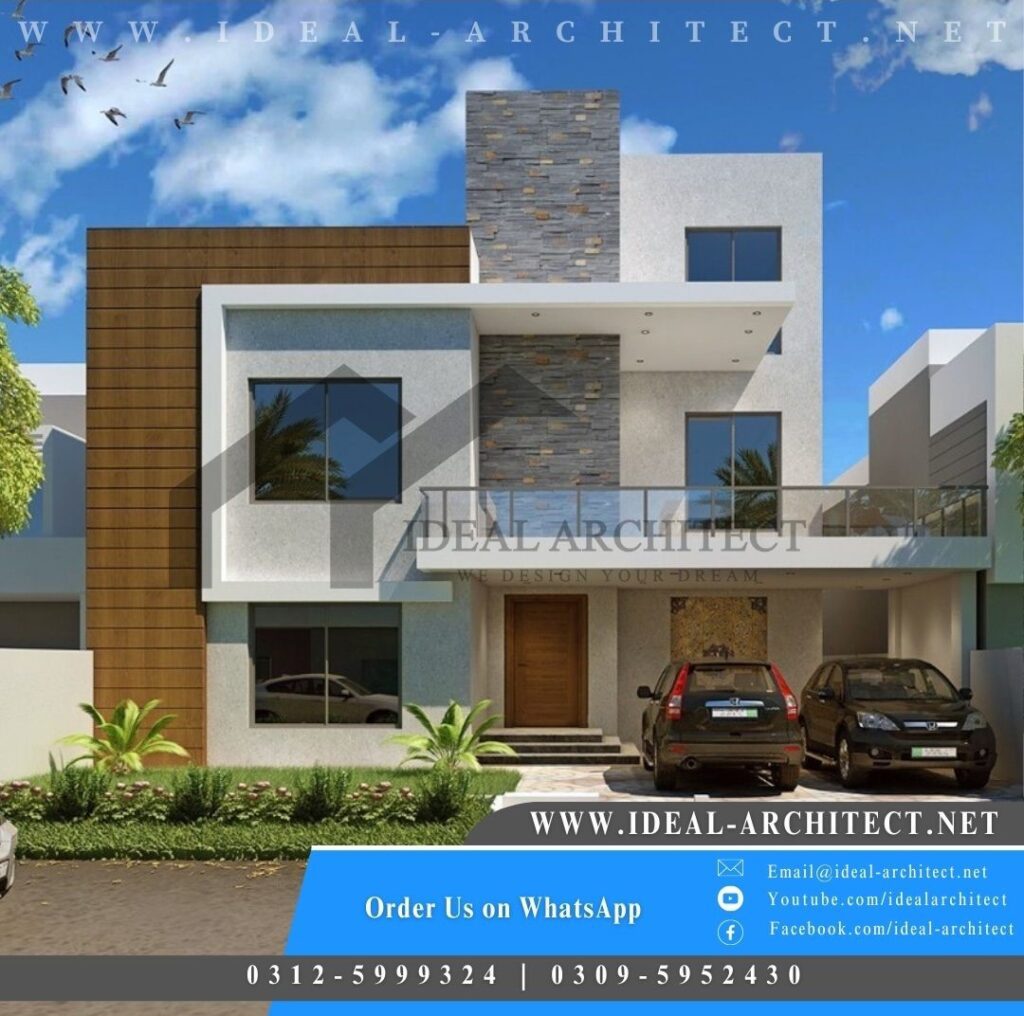
10 Marla House Design also plays a crucial role in shaping social dynamics within communities. Living in close proximity to others in a neighborhood promotes social interaction and can help build relationships between neighbors. Houses also provide a sense of community identity, as neighborhoods often have unique characteristics and traditions. Furthermore, houses can provide shelter for those in need.
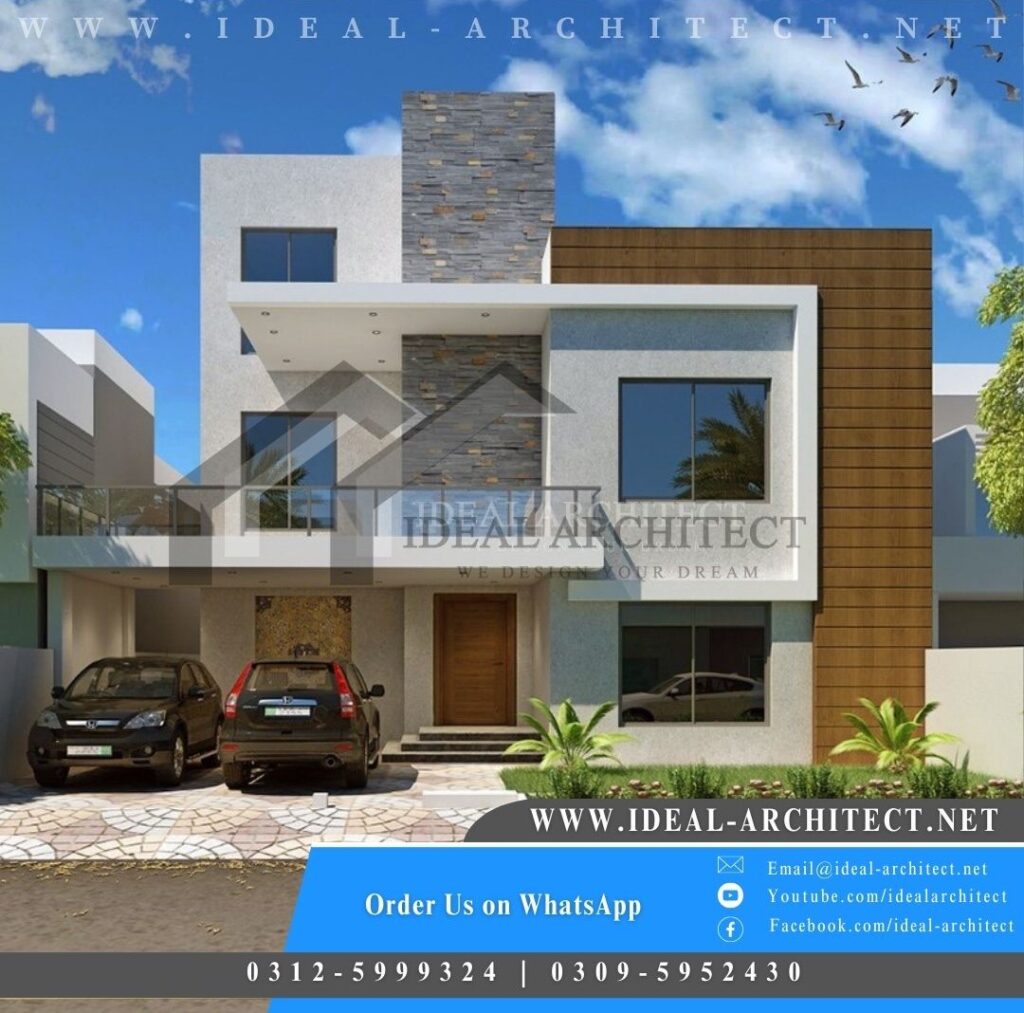
Homelessness is a significant issue in many communities, and providing access to affordable housing is a critical step in addressing this issue. Houses also serve as a place for families to raise their children and create memories that will last a lifetime. Finally, houses have an impact on the environment. Buildings are responsible for a significant portion of greenhouse gas emissions, and homes are no exception. However, there are many ways that homeowners can reduce their impact on the environment, such as through energy-efficient upgrades and sustainable building practices. Additionally, houses can be designed to blend in with the natural environment and promote biodiversity. Green roofs and rain gardens are examples of features that can be incorporated into the home design to benefit the local ecosystem in the 40×60 House Plan or House Plan for 10 Marla.

